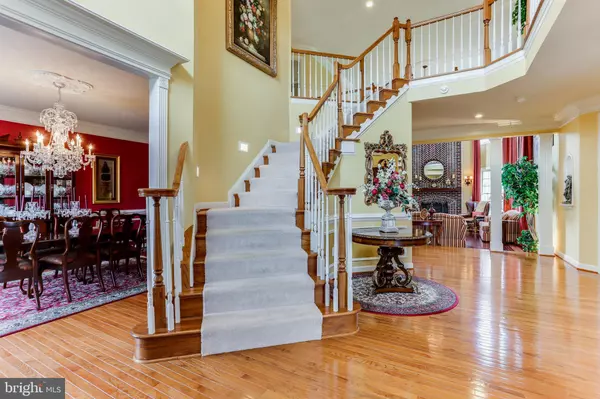$900,000
$949,000
5.2%For more information regarding the value of a property, please contact us for a free consultation.
5 Beds
6 Baths
7,895 SqFt
SOLD DATE : 10/03/2019
Key Details
Sold Price $900,000
Property Type Single Family Home
Sub Type Detached
Listing Status Sold
Purchase Type For Sale
Square Footage 7,895 sqft
Price per Sqft $113
Subdivision Monticello
MLS Listing ID MDHW263420
Sold Date 10/03/19
Style Colonial
Bedrooms 5
Full Baths 4
Half Baths 2
HOA Fees $38/ann
HOA Y/N Y
Abv Grd Liv Area 5,695
Originating Board BRIGHT
Year Built 2002
Annual Tax Amount $15,167
Tax Year 2019
Lot Size 1.140 Acres
Acres 1.14
Lot Dimensions 1.14
Property Description
Your dream home awaits in this absolutely pristine, stately home situated on a sprawling 1.14 acre lot near the end of a cul de sac in a coveted community! With its timeless style rendered in classic brick-and-siding, the home invites you inside where you are welcomed by the gorgeous two-story entry foyer with a unique curved staircase that is certain to impress. Gleaming hardwood floors begin here and continue through the main level, affording an elegant, open concept design as they flow through spacious formal living and dining rooms. The dramatic two-story foyer is punctuated by a stunning floor-to-ceiling brick fireplace, flanked by windows and providing abundant natural light for maximum relaxation. Enjoy the fabulous gourmet kitchen which boasts of sparkling granite counters, a suite of black appliances, a large center island, and a cozy breakfast area as well as easy access to the nearby sun room. The main level features two convenient powder rooms, a private home office, and a unique solarium for enjoying the home s natural surroundings. Make your way upstairs, where four generously sized bedrooms await, situated off a lovely, sunlit landing area. The owner s suite is the picture of a perfect retreat, with its gas fireplace, four expansive walk-in closets, and private spa-like bath boasting of dual vanities, a water closet, a soaking tub, and a separate shower. The second bedroom features its own en-suite bath, while bedrooms three and four share a buddy bath. Downstairs, a massive, finished rec room awaits to serve your every need! A large wet bar is ideal for entertaining, adjacent to a huge space that is perfect for enjoying movie night. The lower level is home to a second office, exercise room, second sun room, pool room, and a convenient bedroom and full bath! Outside, enjoy a professionally landscaped exterior; in the rear of the home, two covered porches await your cook-outs with guests, as they overlook the pristine, level rear yard. A lower patio is ideal for setting out tables and chairs. Many peace of mind additions are certain to impress and include the whole house grounded for fire safety, well water with a filtering system throughout, three gas fireplaces, and numerous updates throughout. With a three-car garage and ample space for parking, this exquisite home must be seen to be believed!
Location
State MD
County Howard
Zoning RC
Rooms
Other Rooms Living Room, Dining Room, Primary Bedroom, Sitting Room, Bedroom 2, Bedroom 3, Bedroom 4, Bedroom 5, Kitchen, Game Room, Family Room, Library, Foyer, Breakfast Room, Sun/Florida Room, Exercise Room, Great Room, Mud Room, Office, Solarium
Basement Full
Interior
Heating Forced Air
Cooling Central A/C, Ceiling Fan(s)
Flooring Hardwood, Carpet
Fireplaces Number 2
Fireplaces Type Heatilator
Furnishings No
Fireplace Y
Heat Source Natural Gas
Laundry Main Floor
Exterior
Parking Features Garage - Side Entry, Garage Door Opener, Inside Access
Garage Spaces 8.0
Water Access N
View Trees/Woods
Roof Type Architectural Shingle
Street Surface Paved
Accessibility Level Entry - Main
Road Frontage City/County
Attached Garage 3
Total Parking Spaces 8
Garage Y
Building
Lot Description Backs to Trees, Cleared, Landscaping, No Thru Street
Story 3+
Sewer Private Sewer
Water Well
Architectural Style Colonial
Level or Stories 3+
Additional Building Above Grade, Below Grade
Structure Type 9'+ Ceilings
New Construction N
Schools
School District Howard County Public School System
Others
HOA Fee Include Common Area Maintenance,Trash
Senior Community No
Tax ID 1404363639
Ownership Fee Simple
SqFt Source Assessor
Security Features Fire Detection System,Security System
Acceptable Financing Conventional, VA, FHA, USDA
Listing Terms Conventional, VA, FHA, USDA
Financing Conventional,VA,FHA,USDA
Special Listing Condition Standard
Read Less Info
Want to know what your home might be worth? Contact us for a FREE valuation!

Our team is ready to help you sell your home for the highest possible price ASAP

Bought with Non Member • Non Subscribing Office
"My job is to find and attract mastery-based agents to the office, protect the culture, and make sure everyone is happy! "







