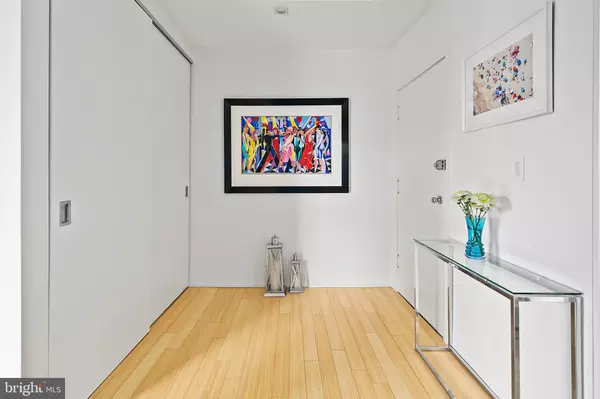$469,000
$479,000
2.1%For more information regarding the value of a property, please contact us for a free consultation.
1 Bed
1 Bath
837 SqFt
SOLD DATE : 10/02/2019
Key Details
Sold Price $469,000
Property Type Condo
Sub Type Condo/Co-op
Listing Status Sold
Purchase Type For Sale
Square Footage 837 sqft
Price per Sqft $560
Subdivision Dupont Circle
MLS Listing ID DCDC432236
Sold Date 10/02/19
Style Traditional
Bedrooms 1
Full Baths 1
Condo Fees $956/mo
HOA Y/N N
Abv Grd Liv Area 837
Originating Board BRIGHT
Year Built 1917
Tax Year 2018
Lot Size 0.444 Acres
Acres 0.44
Property Description
Stunning, one-of-a kind unit with state-of-the art renovation by renowned firm KUBE Architecture in a classic, beautifully maintained Co-operative. This 837 square foot 5th floor corner unit is lined with windows that face South and East, flooding the home with natural light and Washington Monument views. The unit has exceptional details throughout, including a brand new washer and dryer, a Lutron lighting system, electronic blinds, and a top-of-the-line stereo system. The spacious living room and its custom entertainment unit flow right into the Chef's Kitchen, equipped with stainless steel appliances, expansive counter space and ample storage. Smoked glass pocket doors lead you to the over-sized bedroom, also flooded with light, with large built-in closets and a spa-like ensuite bathroom. The enormous steam shower is outfitted with an overhead rain shower, body sprays, LED lighting, and speaker system. This well-managed building has all of the perks, including a concierge and a great rooftop with sweeping city views. Parking and extra storage are available for a low monthly rent. Live in an unbeatable location - right on vibrant 17th Street, with some of DC's best restaurants, the Dupont METRO, Whole Foods, and a Safeway, all at your doorstep. Coop fee includes all utilities, internet and property taxes. Welcome home!
Location
State DC
County Washington
Zoning RA-8
Rooms
Main Level Bedrooms 1
Interior
Interior Features Combination Dining/Living, Combination Kitchen/Dining, Floor Plan - Open, Kitchen - Table Space, Upgraded Countertops, Wood Floors, Wine Storage
Heating Wall Unit
Cooling Window Unit(s)
Flooring Wood, Hardwood
Equipment Dryer, Icemaker, Freezer, Microwave, Oven/Range - Gas, Refrigerator, Stainless Steel Appliances, Washer
Appliance Dryer, Icemaker, Freezer, Microwave, Oven/Range - Gas, Refrigerator, Stainless Steel Appliances, Washer
Heat Source Electric
Exterior
Exterior Feature Roof
Amenities Available Common Grounds, Elevator, Concierge
Water Access N
Accessibility None
Porch Roof
Garage N
Building
Story 1
Unit Features Mid-Rise 5 - 8 Floors
Sewer Public Sewer
Water Public
Architectural Style Traditional
Level or Stories 1
Additional Building Above Grade, Below Grade
Structure Type Low
New Construction N
Schools
School District District Of Columbia Public Schools
Others
HOA Fee Include Electricity,Common Area Maintenance,Ext Bldg Maint,Gas,High Speed Internet,Lawn Maintenance,Reserve Funds,Security Gate,Snow Removal,Trash,Water,Sewer
Senior Community No
Tax ID 0156//0351
Ownership Cooperative
Special Listing Condition Standard
Read Less Info
Want to know what your home might be worth? Contact us for a FREE valuation!

Our team is ready to help you sell your home for the highest possible price ASAP

Bought with Matthew M Koerber • TTR Sotheby's International Realty
"My job is to find and attract mastery-based agents to the office, protect the culture, and make sure everyone is happy! "







