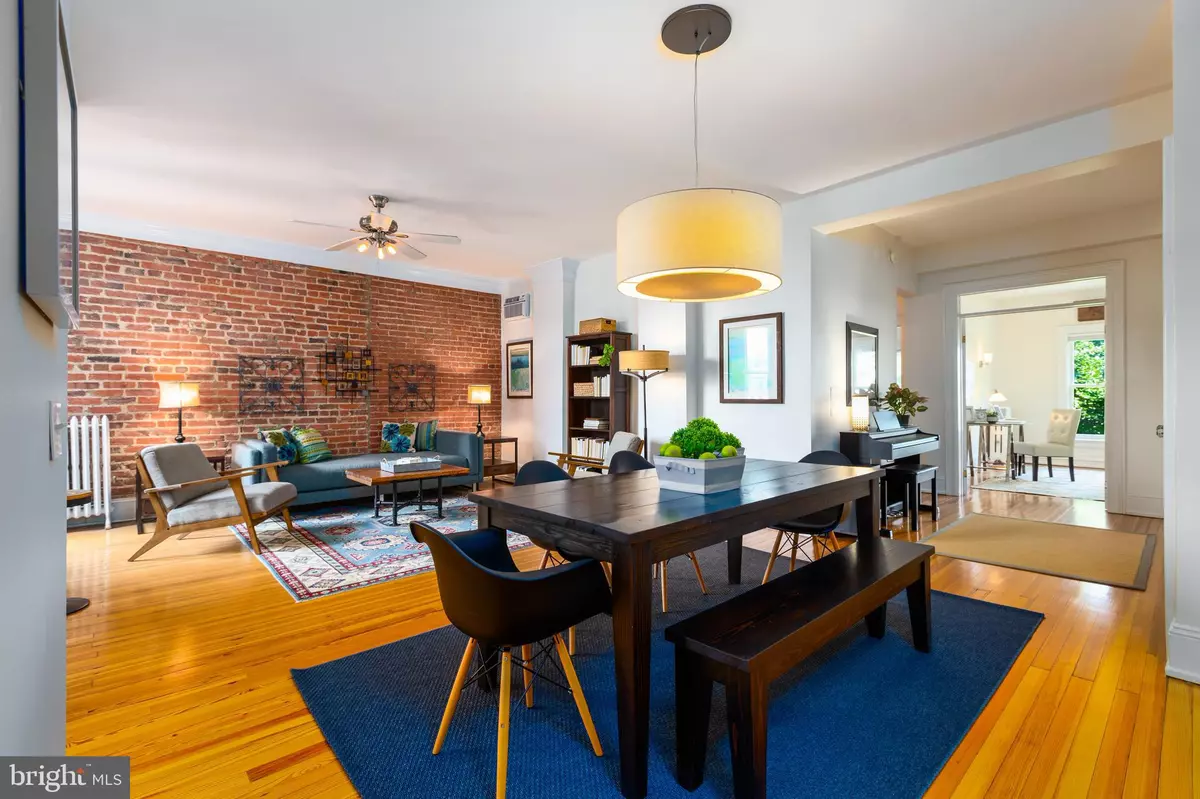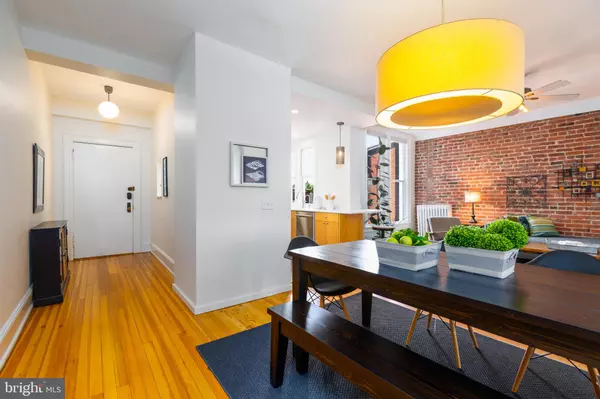$610,000
$585,000
4.3%For more information regarding the value of a property, please contact us for a free consultation.
2 Beds
1 Bath
1,165 SqFt
SOLD DATE : 10/01/2019
Key Details
Sold Price $610,000
Property Type Condo
Sub Type Condo/Co-op
Listing Status Sold
Purchase Type For Sale
Square Footage 1,165 sqft
Price per Sqft $523
Subdivision Kalorama
MLS Listing ID DCDC439212
Sold Date 10/01/19
Style Unit/Flat
Bedrooms 2
Full Baths 1
Condo Fees $786/mo
HOA Y/N N
Abv Grd Liv Area 1,165
Originating Board BRIGHT
Year Built 1913
Annual Tax Amount $1,863
Tax Year 2018
Lot Size 8,928 Sqft
Acres 0.2
Property Description
OFFERS DUE TUESDAY 8/27 AT 2PM! The best of city living awaits at #31 in the Haddington, located in picturesque Kalorama. Enjoy beautiful tree-lined streets, while only a short walk from the Woodley Park Metro!Boasting three sunny exposures, this home is flooded with natural light through the oversized windows with serene views from every room, highlighting the glistening heart pine floors.. The formal foyer opens to the sun-filled living area with exposed brick walls, and is open to the dining room and kitchen, allowing for an ideal flow for entertainment. The kitchen features new white quartz countertops and tiled backsplash, stainless steel appliances, and a cleverly added pantry for extra storage space. The master bedroom features double windows with tree top views of Biltmore Street, and a spacious closet with built-in storage. The second bedroom can be found through French doors and features unparalleled natural light and wall sconces. The updated vintage tile bathroom is conveniently located between both bedrooms, and includes a refinished cast iron bathtub and oversized marble top vanity. Architectural details are found throughout the home, including recently buffed and recoated heart pine floors, nine foot ceilings, crown moldings, eight panel double French doors, and natural wood doors.Located in tree-lined Kalorama, the Haddington is within walking distance of the Woodley Park metro, and straddles multiple desirable destinations, including Adams Morgan, Woodley Park, and Dupont Circle, and all the shops and restaurants in these neighborhoods. This building offers extra storage, an elevator, and bike storage for residents. PETS WELCOME!
Location
State DC
County Washington
Zoning RA-2
Direction North
Rooms
Other Rooms Living Room, Primary Bedroom, Bedroom 2, Kitchen, Foyer, Bathroom 1
Basement Full, Partially Finished, Heated, Connecting Stairway
Main Level Bedrooms 2
Interior
Interior Features Breakfast Area, Ceiling Fan(s), Combination Dining/Living, Crown Moldings, Dining Area, Entry Level Bedroom, Flat, Floor Plan - Open, Kitchen - Gourmet, Pantry, Soaking Tub, Upgraded Countertops, Window Treatments, Wood Floors
Hot Water Natural Gas
Heating Radiator
Cooling Ceiling Fan(s), Multi Units, Wall Unit, Window Unit(s)
Flooring Hardwood, Ceramic Tile, Wood
Equipment Built-In Microwave, Dishwasher, Disposal, Microwave, Oven/Range - Gas, Refrigerator, Stainless Steel Appliances, Stove
Furnishings No
Fireplace N
Window Features Double Hung
Appliance Built-In Microwave, Dishwasher, Disposal, Microwave, Oven/Range - Gas, Refrigerator, Stainless Steel Appliances, Stove
Heat Source Natural Gas
Laundry Basement, Common, Has Laundry, Lower Floor, Shared
Exterior
Utilities Available Cable TV Available, DSL Available, Electric Available, Natural Gas Available, Phone Available, Sewer Available, Water Available
Amenities Available Common Grounds, Elevator, Extra Storage, Laundry Facilities, Storage Bin
Waterfront N
Water Access N
View Street
Roof Type Unknown
Street Surface Black Top,Paved
Accessibility Elevator
Road Frontage City/County, Public
Parking Type On Street
Garage N
Building
Lot Description Landscaping, Level, Premium
Story 3+
Unit Features Garden 1 - 4 Floors
Sewer Public Sewer
Water Public
Architectural Style Unit/Flat
Level or Stories 3+
Additional Building Above Grade, Below Grade
Structure Type 9'+ Ceilings,Brick,Plaster Walls
New Construction N
Schools
Elementary Schools Oyster-Adams Bilingual School
Middle Schools Oyster-Adams Bilingual School
High Schools Jackson-Reed
School District District Of Columbia Public Schools
Others
Pets Allowed Y
HOA Fee Include Common Area Maintenance,Ext Bldg Maint,Heat,Gas,Management,Lawn Maintenance,Reserve Funds,Snow Removal
Senior Community No
Tax ID 2549//0859
Ownership Cooperative
Security Features Intercom,Main Entrance Lock
Acceptable Financing Cash, Conventional
Listing Terms Cash, Conventional
Financing Cash,Conventional
Special Listing Condition Standard
Pets Description Cats OK, Dogs OK
Read Less Info
Want to know what your home might be worth? Contact us for a FREE valuation!

Our team is ready to help you sell your home for the highest possible price ASAP

Bought with Vincent E Hurteau • Continental Properties, Ltd.

"My job is to find and attract mastery-based agents to the office, protect the culture, and make sure everyone is happy! "







