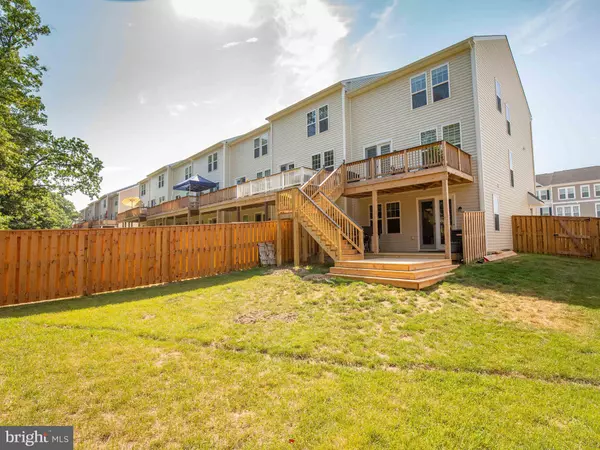$315,000
$319,900
1.5%For more information regarding the value of a property, please contact us for a free consultation.
3 Beds
4 Baths
2,250 SqFt
SOLD DATE : 10/01/2019
Key Details
Sold Price $315,000
Property Type Townhouse
Sub Type End of Row/Townhouse
Listing Status Sold
Purchase Type For Sale
Square Footage 2,250 sqft
Price per Sqft $140
Subdivision Fieldstone
MLS Listing ID VAFV152434
Sold Date 10/01/19
Style Traditional
Bedrooms 3
Full Baths 3
Half Baths 1
HOA Fees $73/mo
HOA Y/N Y
Abv Grd Liv Area 1,694
Originating Board BRIGHT
Year Built 2018
Annual Tax Amount $1,515
Tax Year 2019
Lot Size 4,356 Sqft
Acres 0.1
Property Description
Perfectly appointed end unit is truly better than new! Completely move in ready, the current owner has done all the work for you! Outside find two levels of brand new decking w/4' wide stairs, just treated privacy fence & back to trees. Step inside the tiled entry way to discover a fully finished basement & full bathroom! Main level is exceptional w/engineered wood flooring & open concept dining/kitchen/living. Living room features custom mantle, built in shelves of reclaimed wood & custom cabinets of Italian glass. Kitchen offers raised panel cabinets, pendent lighting, granite counters, tile backsplash & stainless appliances. Layered shades throughout the main level add a touch of perfection. Upstairs find inviting master suite, two bedrooms, full bathroom & laundry. Garage shelving to convey offers ample storage. Other upgrades include ceiling fans, closet shelving, water softener, upgraded cable, Fios & humidifier. Articulating TV mounts, kitchen barstools & curtain rods can convey.
Location
State VA
County Frederick
Zoning RP
Rooms
Other Rooms Living Room, Kitchen, Family Room, Half Bath
Basement Full, Fully Finished
Interior
Interior Features Built-Ins, Ceiling Fan(s), Floor Plan - Open, Primary Bath(s), Recessed Lighting, Walk-in Closet(s), Window Treatments
Heating Heat Pump(s)
Cooling Heat Pump(s)
Flooring Laminated, Carpet
Fireplaces Number 1
Fireplaces Type Electric
Equipment Built-In Microwave, Dishwasher, Disposal, Oven/Range - Electric, Refrigerator, Stainless Steel Appliances
Fireplace Y
Appliance Built-In Microwave, Dishwasher, Disposal, Oven/Range - Electric, Refrigerator, Stainless Steel Appliances
Heat Source Electric
Laundry Upper Floor
Exterior
Exterior Feature Deck(s)
Parking Features Garage - Front Entry, Inside Access, Garage Door Opener
Garage Spaces 1.0
Fence Fully, Wood, Privacy
Amenities Available Basketball Courts, Common Grounds, Tot Lots/Playground
Water Access N
View Trees/Woods
Roof Type Architectural Shingle
Accessibility None
Porch Deck(s)
Attached Garage 1
Total Parking Spaces 1
Garage Y
Building
Lot Description Backs to Trees
Story 3+
Sewer Public Sewer
Water Public
Architectural Style Traditional
Level or Stories 3+
Additional Building Above Grade, Below Grade
Structure Type 9'+ Ceilings
New Construction N
Schools
High Schools Millbrook
School District Frederick County Public Schools
Others
Senior Community No
Tax ID 55G 5 4 130
Ownership Fee Simple
SqFt Source Assessor
Special Listing Condition Standard
Read Less Info
Want to know what your home might be worth? Contact us for a FREE valuation!

Our team is ready to help you sell your home for the highest possible price ASAP

Bought with Keri K Shull • Optime Realty
"My job is to find and attract mastery-based agents to the office, protect the culture, and make sure everyone is happy! "







