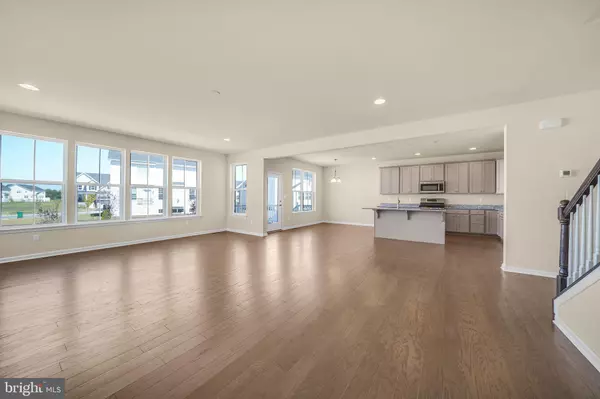$525,000
$549,000
4.4%For more information regarding the value of a property, please contact us for a free consultation.
4 Beds
3 Baths
0.32 Acres Lot
SOLD DATE : 09/30/2019
Key Details
Sold Price $525,000
Property Type Single Family Home
Sub Type Detached
Listing Status Sold
Purchase Type For Sale
Subdivision None Available
MLS Listing ID DENC484960
Sold Date 09/30/19
Style Traditional
Bedrooms 4
Full Baths 2
Half Baths 1
HOA Fees $53/ann
HOA Y/N Y
Originating Board BRIGHT
Year Built 2019
Annual Tax Amount $4,204
Tax Year 2019
Lot Size 0.320 Acres
Acres 0.32
Lot Dimensions 75.22 x 132.32
Property Description
Welcome to the Georgetown plan, featuring over 3,200 square feet of living space and high end finishes. The home includes 5 inch hardwood flooring on the first floor, a gourmet kitchen with stainless steel appliances (including a refrigerator which is an additional cost everywhere else) granite countertops/vent hood/wall oven/cooktop, kitchen island, oversized great room-perfect for entertaining, designated dining area, study, and that's just the first floor! Go upstairs and you'll see the loft, 3 spacious bedrooms, and an owners suite that is second to none with a tray ceiling and beautifully appointed owners bath. Also upstairs you have the added convenience of the laundry-no more lugging clothes up and down stairs, oh and by the way the laundry comes with a washer and dryer (which is an added cost everywhere else)! The home also comes with a full unfinished basement that is rough plumbed for future bath and is ideal for storage. The pictures shown are of a Georgetown model from our sister community and are for representation purposes. Summit Bridge East is under construction so please visit our sister community located across the street. Our Welcome Home Center is open daily from 10am-6pm but appointments are highly encouraged because of the sales pace.
Location
State DE
County New Castle
Area Newark/Glasgow (30905)
Zoning S
Rooms
Other Rooms Primary Bedroom, Bedroom 2, Bedroom 3, Bedroom 4, Study, Great Room, Loft
Basement Full
Interior
Interior Features Breakfast Area, Carpet, Dining Area, Floor Plan - Open, Family Room Off Kitchen, Kitchen - Gourmet, Kitchen - Island, Primary Bath(s), Pantry, Recessed Lighting
Heating Programmable Thermostat
Cooling Central A/C
Flooring Carpet, Ceramic Tile, Hardwood
Fireplaces Number 1
Equipment Built-In Microwave, Cooktop, Dishwasher, Disposal, Dryer - Gas, Exhaust Fan, Icemaker, Oven - Wall, Range Hood, Refrigerator, Stainless Steel Appliances, Washer, Water Heater
Fireplace Y
Appliance Built-In Microwave, Cooktop, Dishwasher, Disposal, Dryer - Gas, Exhaust Fan, Icemaker, Oven - Wall, Range Hood, Refrigerator, Stainless Steel Appliances, Washer, Water Heater
Heat Source Natural Gas
Exterior
Parking Features Built In
Garage Spaces 2.0
Water Access N
Roof Type Architectural Shingle,Pitched
Accessibility None
Attached Garage 2
Total Parking Spaces 2
Garage Y
Building
Story 2
Sewer Public Septic
Water Public
Architectural Style Traditional
Level or Stories 2
Additional Building Above Grade, Below Grade
New Construction Y
Schools
School District Appoquinimink
Others
Senior Community No
Tax ID 11-036.40-171
Ownership Fee Simple
SqFt Source Estimated
Acceptable Financing FHA, Conventional, Cash, VA
Listing Terms FHA, Conventional, Cash, VA
Financing FHA,Conventional,Cash,VA
Special Listing Condition Standard
Read Less Info
Want to know what your home might be worth? Contact us for a FREE valuation!

Our team is ready to help you sell your home for the highest possible price ASAP

Bought with Rajesh Veeragandham • Brokers Realty Group, LLC

"My job is to find and attract mastery-based agents to the office, protect the culture, and make sure everyone is happy! "







