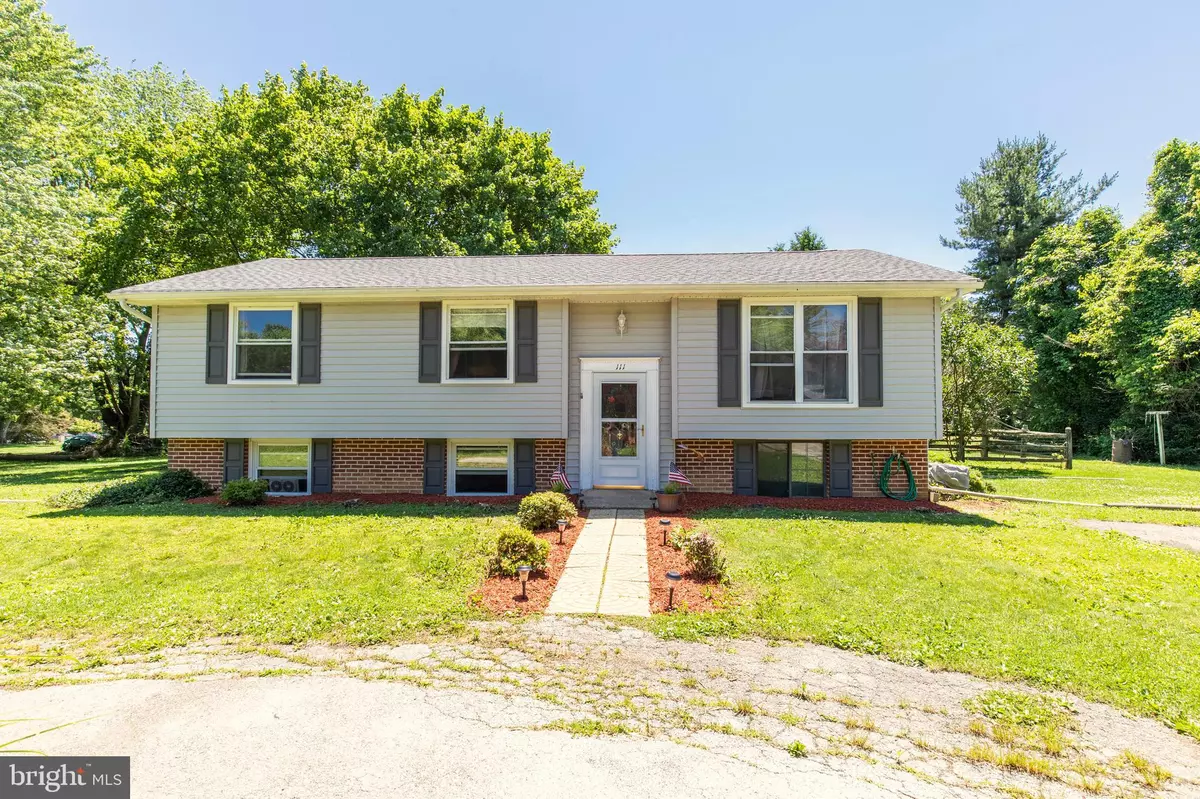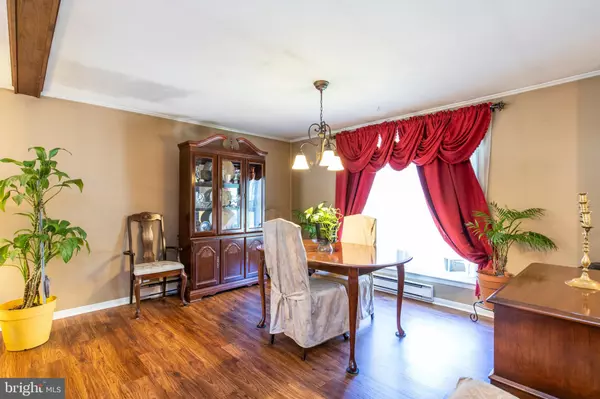$239,000
$240,000
0.4%For more information regarding the value of a property, please contact us for a free consultation.
3 Beds
2 Baths
2,270 SqFt
SOLD DATE : 07/30/2019
Key Details
Sold Price $239,000
Property Type Single Family Home
Sub Type Detached
Listing Status Sold
Purchase Type For Sale
Square Footage 2,270 sqft
Price per Sqft $105
Subdivision None Available
MLS Listing ID PACT481666
Sold Date 07/30/19
Style Bi-level
Bedrooms 3
Full Baths 1
Half Baths 1
HOA Y/N N
Abv Grd Liv Area 2,270
Originating Board BRIGHT
Year Built 1973
Annual Tax Amount $5,228
Tax Year 2018
Lot Size 0.935 Acres
Acres 0.94
Lot Dimensions 0.00 x 0.00
Property Description
Welcome to 111 Wendy Circle, a lovely bi-level home ready for you to make it your home! The bright living room features a large window bathing the room in natural sunlight and impressive laminate flooring that spreads to the formal dining room with access to the rear deck! Continue into the kitchen that features an abundance of custom Oak cabinets, Corian countertops, pantry, and a pass through bar to the dining area. Enjoy the master bedroom offering updated flooring, a spacious closet and an en-suite powder room! There are two additional bedrooms and a full, hall bath on the main floor. Take advantage of the large lower level boasting a spacious family room with pellet stove, laundry area and a private room that could be used as a 4th bedroom or office! Entertain your guests outside on the spacious deck with hot tub wiring, that overlooks the level yard! There s still time to move in before the end of summer and enjoy the gated, in-ground pool surrounded by trees for added privacy! The outdoor shed offers additional storage space! Additional features include: new roof in 2016 with 30 year transferable warranty, new hot water heater and well pressure tank in 2016, and new siding in 2014! Conveniently located close to major roadways, shopping and dining! Don t let this one get away!
Location
State PA
County Chester
Area West Caln Twp (10328)
Zoning R1
Rooms
Other Rooms Living Room, Dining Room, Primary Bedroom, Bedroom 2, Bedroom 3, Kitchen, Family Room, Bonus Room, Primary Bathroom, Full Bath
Basement Full, Fully Finished
Main Level Bedrooms 3
Interior
Interior Features Primary Bath(s), Stove - Wood
Hot Water Electric
Heating Baseboard - Electric, Wood Burn Stove
Cooling None
Equipment Built-In Microwave, Built-In Range
Appliance Built-In Microwave, Built-In Range
Heat Source Electric, Wood
Exterior
Exterior Feature Deck(s)
Garage Spaces 4.0
Pool In Ground, Fenced
Waterfront N
Water Access N
Roof Type Pitched
Accessibility None
Porch Deck(s)
Parking Type Driveway
Total Parking Spaces 4
Garage N
Building
Story 2
Sewer On Site Septic
Water Well
Architectural Style Bi-level
Level or Stories 2
Additional Building Above Grade, Below Grade
New Construction N
Schools
School District Coatesville Area
Others
Senior Community No
Tax ID 28-08K-0005
Ownership Fee Simple
SqFt Source Assessor
Special Listing Condition Standard
Read Less Info
Want to know what your home might be worth? Contact us for a FREE valuation!

Our team is ready to help you sell your home for the highest possible price ASAP

Bought with Lorraine Murtaugh • RE/MAX Ace Realty

"My job is to find and attract mastery-based agents to the office, protect the culture, and make sure everyone is happy! "







