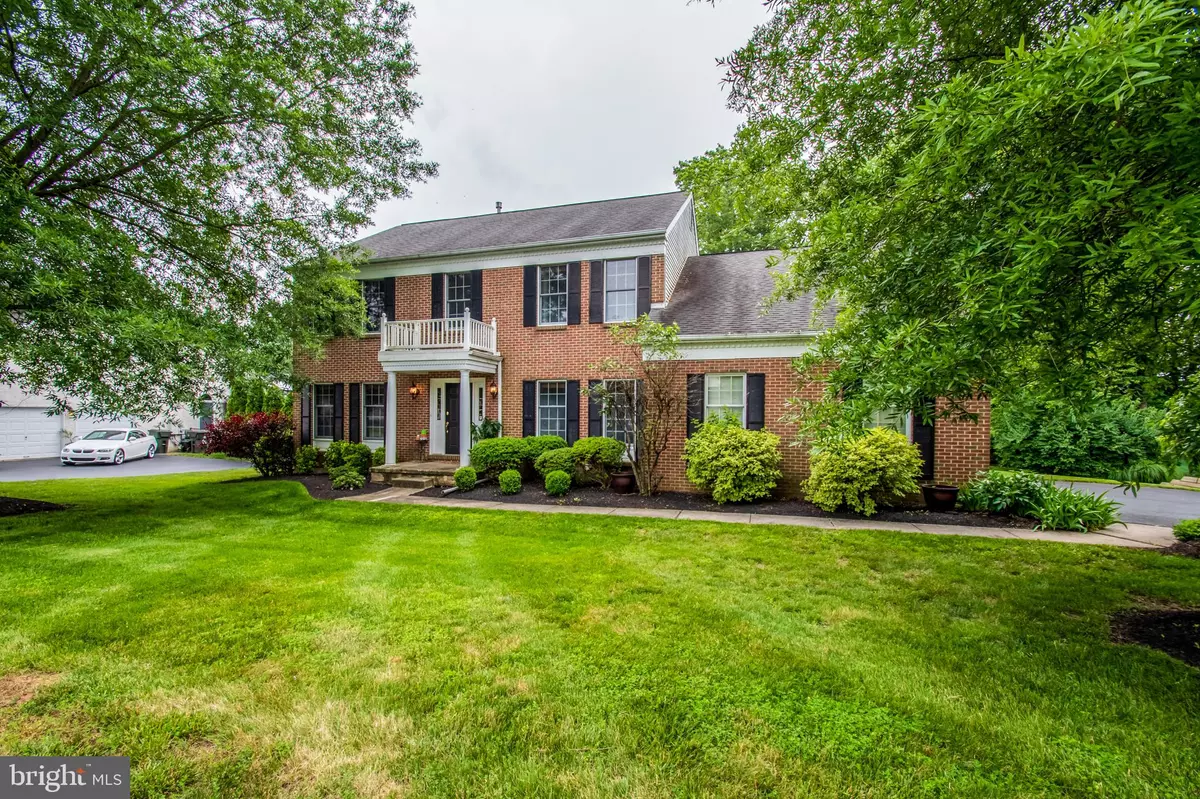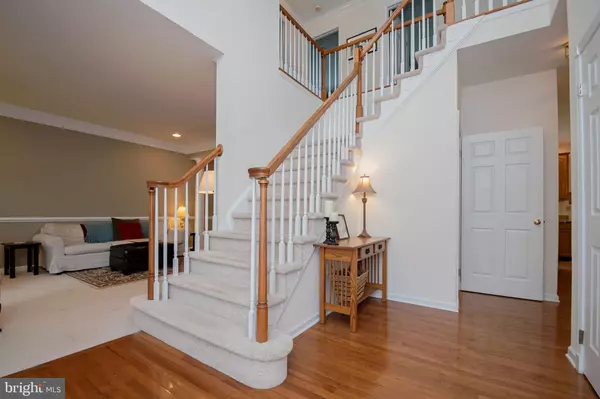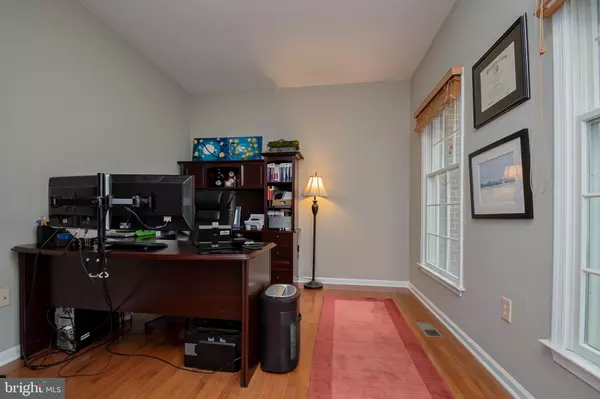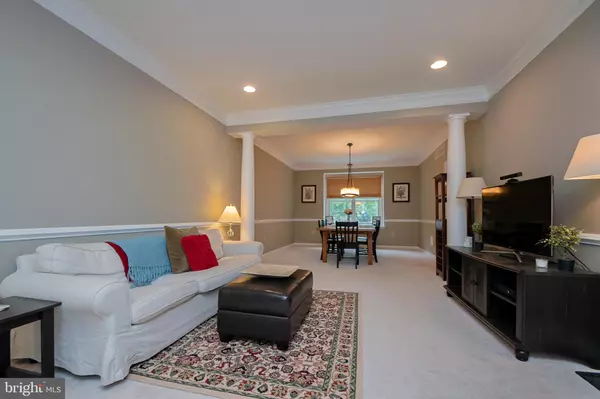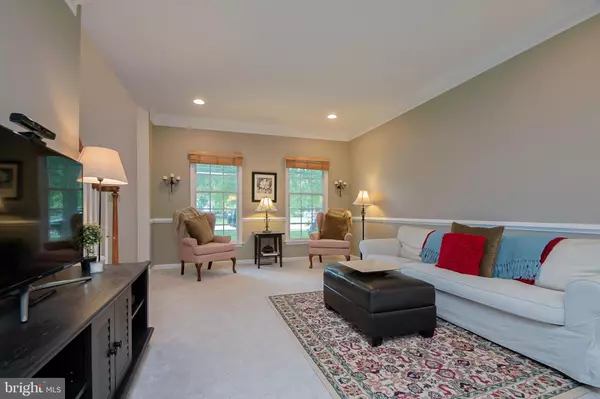$440,000
$449,900
2.2%For more information regarding the value of a property, please contact us for a free consultation.
4 Beds
4 Baths
2,725 SqFt
SOLD DATE : 09/30/2019
Key Details
Sold Price $440,000
Property Type Single Family Home
Sub Type Detached
Listing Status Sold
Purchase Type For Sale
Square Footage 2,725 sqft
Price per Sqft $161
Subdivision Hunt At Louviers
MLS Listing ID DENC480046
Sold Date 09/30/19
Style Colonial
Bedrooms 4
Full Baths 3
Half Baths 1
HOA Y/N N
Abv Grd Liv Area 2,725
Originating Board BRIGHT
Year Built 1994
Annual Tax Amount $3,850
Tax Year 2018
Lot Size 0.360 Acres
Acres 0.36
Property Description
Beautiful, brick Eaton model with a grand, two-story entry foyer, turned staircase & hardwood flooring that leads to a study with double-door entry & living & dining rooms divided by simple, yet sophisticated, architectural columns. The kitchen, offering tile back-splash, granite counters, gas cooking, pantry & 42 cabinets, provides seating at an over-sized center island & at a sky lit bump-out eating area that leads to a full-sized rear deck overlooking the private, quiet, level backyard. The kitchen is also open to the family room with cathedral ceilings, triple-boxed bay window & a brick, floor-to-ceiling wood burning fireplace. The upper level includes 3 generously sized bedrooms, full bath with double vanity & master suite with double door entry, walk-in closet & spacious bath with double vanity, clear glass shower & soaking tub. To complete this perfect package, the fully finished basement is washed in natural light & can be utilized in so many ways, as it offers a 3rd full bath with standing shower. Additional features include: main level laundry, 2 car side entry garage (doors replaced in 2013), 2010 green energy hybrid HVAC system. This home is in the 5 mile radius for Newark Charter School & conveniently located to dining, shopping & entertainment. Please call Melissa Ellis with all inquiries.
Location
State DE
County New Castle
Area Newark/Glasgow (30905)
Zoning 18RT
Rooms
Other Rooms Living Room, Dining Room, Primary Bedroom, Bedroom 2, Bedroom 3, Kitchen, Family Room, Den, Bedroom 1
Basement Daylight, Partial, Fully Finished, Sump Pump, Windows
Interior
Hot Water Natural Gas
Heating Forced Air
Cooling Central A/C
Flooring Carpet, Hardwood, Tile/Brick
Fireplaces Number 1
Fireplaces Type Wood
Fireplace Y
Window Features Bay/Bow,Skylights
Heat Source Natural Gas
Laundry Main Floor
Exterior
Exterior Feature Deck(s)
Parking Features Garage - Side Entry, Garage Door Opener
Garage Spaces 2.0
Utilities Available Under Ground
Water Access N
Roof Type Pitched,Shingle
Accessibility None
Porch Deck(s)
Attached Garage 2
Total Parking Spaces 2
Garage Y
Building
Story 2
Foundation Concrete Perimeter
Sewer Public Sewer
Water Public
Architectural Style Colonial
Level or Stories 2
Additional Building Above Grade, Below Grade
Structure Type Cathedral Ceilings,9'+ Ceilings
New Construction N
Schools
Elementary Schools Maclary
Middle Schools Shue-Medill
High Schools Newark
School District Christina
Others
Senior Community No
Tax ID 18-060.00-103
Ownership Fee Simple
SqFt Source Estimated
Horse Property N
Special Listing Condition Standard
Read Less Info
Want to know what your home might be worth? Contact us for a FREE valuation!

Our team is ready to help you sell your home for the highest possible price ASAP

Bought with Kathy L Melcher • Coldwell Banker Rowley Realtors
"My job is to find and attract mastery-based agents to the office, protect the culture, and make sure everyone is happy! "


