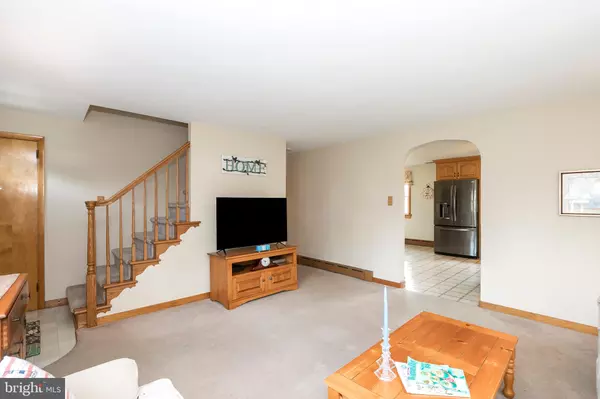$317,500
$325,000
2.3%For more information regarding the value of a property, please contact us for a free consultation.
4 Beds
2 Baths
1,995 SqFt
SOLD DATE : 09/27/2019
Key Details
Sold Price $317,500
Property Type Single Family Home
Sub Type Detached
Listing Status Sold
Purchase Type For Sale
Square Footage 1,995 sqft
Price per Sqft $159
Subdivision Harley Glen
MLS Listing ID PAMC620986
Sold Date 09/27/19
Style Cape Cod
Bedrooms 4
Full Baths 2
HOA Y/N N
Abv Grd Liv Area 1,995
Originating Board BRIGHT
Year Built 1958
Annual Tax Amount $5,345
Tax Year 2020
Lot Size 0.482 Acres
Acres 0.48
Lot Dimensions 100.00 x 0.00
Property Description
Location, Location, Location! Bigger than it looks from driving by! This Stately & Adorable All Brick Cape in Harleysville. Location is ideal with country views and open space that is church owned. Public Sewer! Located only few mins from 476 and all major routes. Large Updated Country Eat in Kitchen with granite countertops, new stainless appliances and amazing area for someone who loves to cook! Master size bedroom and additional ample bedroom on First floor with Large Bathroom and 2 Master size bedroom suites upstairs with full bathroom upstairs. Nicely finished basement with tons of additional storage room as well as oversized 1 car garage. House has been well maintained and lovingly cared for. New Heater in 2018. Newer Central Air that was replaced in 2015. New Well Pump. New 12 x 20 Shed. Enlarged and Paved Driveway. Fantastic Home for generational households. Plenty of space to roam around. Outside has gorgeous views and perfect for outdoor entertaining. Great Buy in award winning Souderton School District!
Location
State PA
County Montgomery
Area Lower Salford Twp (10650)
Zoning R2
Rooms
Other Rooms Living Room, Bedroom 2, Kitchen, Family Room, Bedroom 1, Other
Basement Full
Main Level Bedrooms 2
Interior
Interior Features Kitchen - Country, Kitchen - Eat-In, Pantry, Upgraded Countertops, Tub Shower
Heating Baseboard - Hot Water
Cooling Central A/C
Equipment Built-In Microwave, Oven/Range - Electric
Fireplace N
Appliance Built-In Microwave, Oven/Range - Electric
Heat Source Oil
Exterior
Parking Features Oversized
Garage Spaces 1.0
Water Access N
Accessibility None
Attached Garage 1
Total Parking Spaces 1
Garage Y
Building
Lot Description Rear Yard, SideYard(s), Level, Private, Premium
Story 2
Sewer Public Sewer
Water Private, Well
Architectural Style Cape Cod
Level or Stories 2
Additional Building Above Grade, Below Grade
New Construction N
Schools
Elementary Schools Salford Hills
Middle Schools Indian Valley
High Schools Souderton Area Senior
School District Souderton Area
Others
Senior Community No
Tax ID 50-00-02653-006
Ownership Fee Simple
SqFt Source Assessor
Acceptable Financing Cash, Conventional, FHA, VA
Listing Terms Cash, Conventional, FHA, VA
Financing Cash,Conventional,FHA,VA
Special Listing Condition Standard
Read Less Info
Want to know what your home might be worth? Contact us for a FREE valuation!

Our team is ready to help you sell your home for the highest possible price ASAP

Bought with Connie Hunsberger • BHHS Fox & Roach - Harleysville
"My job is to find and attract mastery-based agents to the office, protect the culture, and make sure everyone is happy! "







