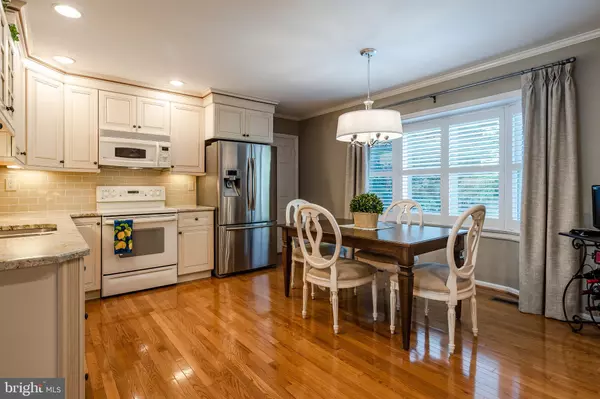$480,000
$475,000
1.1%For more information regarding the value of a property, please contact us for a free consultation.
4 Beds
3 Baths
2,252 SqFt
SOLD DATE : 09/27/2019
Key Details
Sold Price $480,000
Property Type Single Family Home
Sub Type Detached
Listing Status Sold
Purchase Type For Sale
Square Footage 2,252 sqft
Price per Sqft $213
Subdivision Greenbriar
MLS Listing ID PACT483994
Sold Date 09/27/19
Style Colonial
Bedrooms 4
Full Baths 2
Half Baths 1
HOA Fees $13/ann
HOA Y/N Y
Abv Grd Liv Area 2,252
Originating Board BRIGHT
Year Built 1984
Annual Tax Amount $6,144
Tax Year 2019
Lot Size 0.488 Acres
Acres 0.49
Lot Dimensions 0.00 x 0.00
Property Description
Exuding opulence and a sense of luxury is this wonderful colonial home located in the highly sought-after Downingtown East community. Perched on an ultra-private half-acre lot, this 2,252-square-foot, 4-bedroom, 2.1 bathroom home is embraced on a quiet tree-lined cul-de-sac with virtually no traffic.The traditional center hall home opens up to spacious rooms throughout the first level, including a large family room equipped with a cozy brick fireplace. The formal dining room with crown molding is the perfect spot for entertaining guests. Prepare a gourmet meal in the large updated, tile-floored kitchen with gleaming Corian counters, stunning maple cabinets, large kitchen island, separate eating area, and sharp-looking stainless steel appliances. Otherwise, take your entertaining outdoors to the incredible backyard retreat. Boasting a spacious back deck and glorious in-ground swimming pool. Invite the friendly neighbors over for a fun housewarming party!The second floor is where you will find the home's four bedrooms, including an expansive master suite, which comes with hardwood flooring, a sitting room, large walk-in closet, and private en-suite bathroom. Three additional bedrooms, a hallway bathroom, and a laundry room complete the second level.Additional living space can be enjoyed in the home's full, finished basement with tons of space for added storage. Other notable features of the home include an attached double-car garage and updated bathrooms.Enjoy the convenience of being within close proximity to the best schools, shops, walking trails, parks, and major roadways. Don't hesitate to make this house your home.
Location
State PA
County Chester
Area Uwchlan Twp (10333)
Zoning R1
Rooms
Basement Full
Interior
Heating Heat Pump(s)
Cooling Central A/C
Fireplaces Number 1
Equipment None
Heat Source Electric
Exterior
Garage Inside Access
Garage Spaces 2.0
Waterfront N
Water Access N
Accessibility None
Parking Type Attached Garage
Attached Garage 2
Total Parking Spaces 2
Garage Y
Building
Story 2
Sewer Public Sewer
Water Public
Architectural Style Colonial
Level or Stories 2
Additional Building Above Grade, Below Grade
New Construction N
Schools
Elementary Schools Uwch Hills
Middle Schools Lionville
High Schools Downingtown High School East Campus
School District Downingtown Area
Others
Senior Community No
Tax ID 33-04N-0031
Ownership Fee Simple
SqFt Source Estimated
Acceptable Financing Cash, FHA, Conventional
Listing Terms Cash, FHA, Conventional
Financing Cash,FHA,Conventional
Special Listing Condition Standard
Read Less Info
Want to know what your home might be worth? Contact us for a FREE valuation!

Our team is ready to help you sell your home for the highest possible price ASAP

Bought with Lynise Caruso • BHHS Fox & Roach-Wayne

"My job is to find and attract mastery-based agents to the office, protect the culture, and make sure everyone is happy! "







