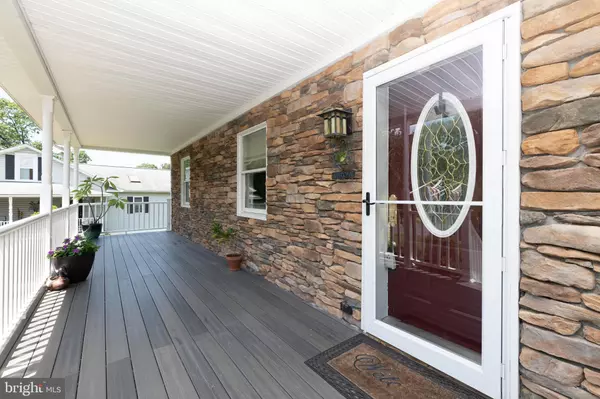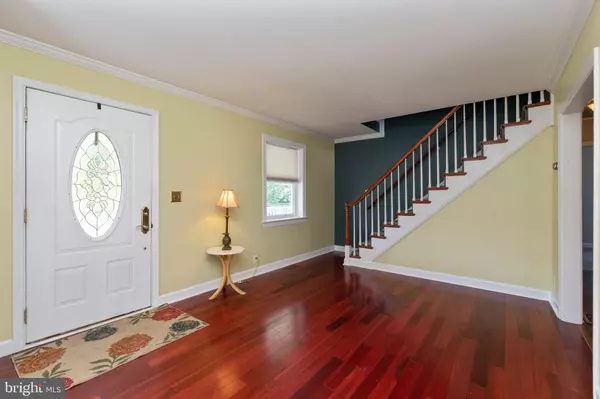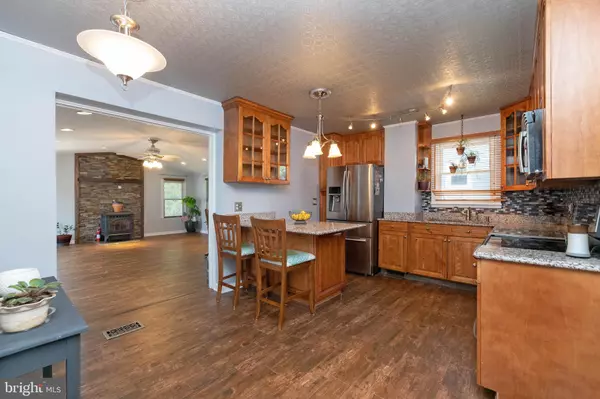$340,000
$334,900
1.5%For more information regarding the value of a property, please contact us for a free consultation.
4 Beds
2 Baths
1,872 SqFt
SOLD DATE : 09/24/2019
Key Details
Sold Price $340,000
Property Type Single Family Home
Sub Type Detached
Listing Status Sold
Purchase Type For Sale
Square Footage 1,872 sqft
Price per Sqft $181
Subdivision Linthicum Heights
MLS Listing ID MDAA407826
Sold Date 09/24/19
Style Cape Cod
Bedrooms 4
Full Baths 2
HOA Y/N N
Abv Grd Liv Area 1,492
Originating Board BRIGHT
Year Built 1953
Annual Tax Amount $2,971
Tax Year 2018
Lot Size 8,750 Sqft
Acres 0.2
Property Description
***PRICE ADJUSTMENT!! MOTIVATED SELLER WILL CONSIDER SOME CLOSING COST ASSISTANT!!*** This home has ALL the bells and whistles, and is rarely available! Welcome to the immaculate 4 bed, 2 full bath Cape Cod. Featuring a huge 17x20 sunroom off of the updated kitchen that has porcelain wood floors, the sliding door will lead you to the new trek deck overlooking the gorgeous backyard including your very own pear tree, detached garage and another side garage/ workshop, and last but not least - your own private oasis! Grab a glass of your favorite beverage, a book, and take a seat under your trellis grape vineyard next to the small fire pit and relax by the calming fountain! This is an absolute MUST SEE! This amazing Cape Cod also features a finished basement with a full bathroom and built-in shelving for an office. The main level has two bedrooms and a full bath. The upper level has two large bedrooms and a large walk-in closet. This home shows pride in ownership like you have never seen! Sellers have owned it for 34 years and have recently done all the new renovations and upgrades just for the new buyer! Some updates/ upgrades include- large sunroom addition, brand new roof (July 2019), new carpet and porcelain hardwood floors, paint, new waterproofing system in the basement, front and back decks, stone wall front porch, windows, pellet stove...there is just too much to list! Truly turn-key and a must-see to fully appreciate! The home also sits on a quiet dead-end cul-de-sac. Hurry, this one of a kind home won't last long!
Location
State MD
County Anne Arundel
Zoning R5
Rooms
Basement Connecting Stairway, Daylight, Partial, Fully Finished, Outside Entrance, Space For Rooms, Sump Pump, Water Proofing System, Windows
Main Level Bedrooms 2
Interior
Interior Features Attic/House Fan, Breakfast Area, Entry Level Bedroom, Family Room Off Kitchen, Kitchen - Eat-In, Walk-in Closet(s), Wood Floors, Other, Combination Kitchen/Dining
Heating Forced Air
Cooling Central A/C
Flooring Hardwood, Other
Equipment Dishwasher, Dryer, Refrigerator, Stainless Steel Appliances, Stove, Washer
Appliance Dishwasher, Dryer, Refrigerator, Stainless Steel Appliances, Stove, Washer
Heat Source Oil
Laundry Basement
Exterior
Exterior Feature Deck(s)
Parking Features Additional Storage Area, Garage - Front Entry, Garage - Side Entry, Oversized, Other
Garage Spaces 1.0
Fence Panel, Partially, Privacy, Rear
Water Access N
Roof Type Architectural Shingle
Accessibility None
Porch Deck(s)
Total Parking Spaces 1
Garage Y
Building
Story 3+
Sewer Public Sewer
Water Public
Architectural Style Cape Cod
Level or Stories 3+
Additional Building Above Grade, Below Grade
New Construction N
Schools
School District Anne Arundel County Public Schools
Others
Senior Community No
Tax ID 020547504692680
Ownership Fee Simple
SqFt Source Assessor
Acceptable Financing Cash, Conventional, FHA, VA
Listing Terms Cash, Conventional, FHA, VA
Financing Cash,Conventional,FHA,VA
Special Listing Condition Standard
Read Less Info
Want to know what your home might be worth? Contact us for a FREE valuation!

Our team is ready to help you sell your home for the highest possible price ASAP

Bought with Karen L Voelker • RE/MAX Executive
"My job is to find and attract mastery-based agents to the office, protect the culture, and make sure everyone is happy! "







