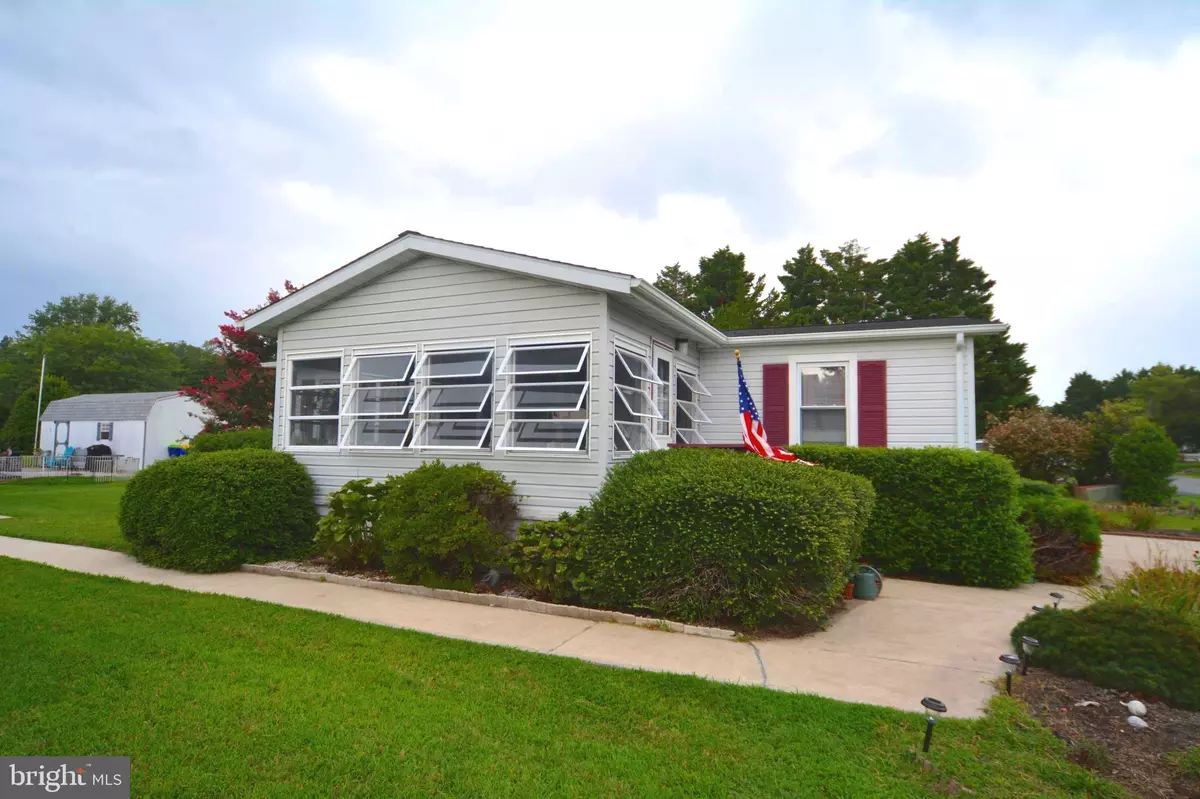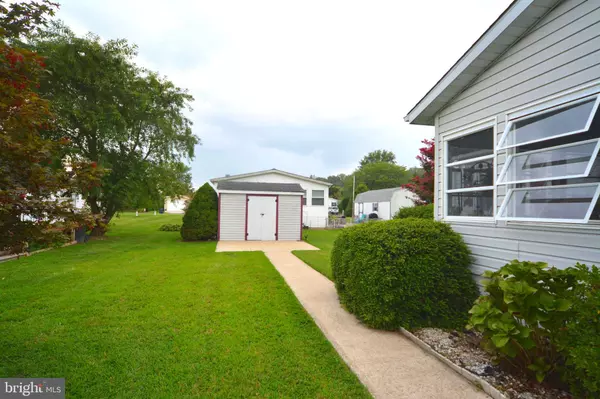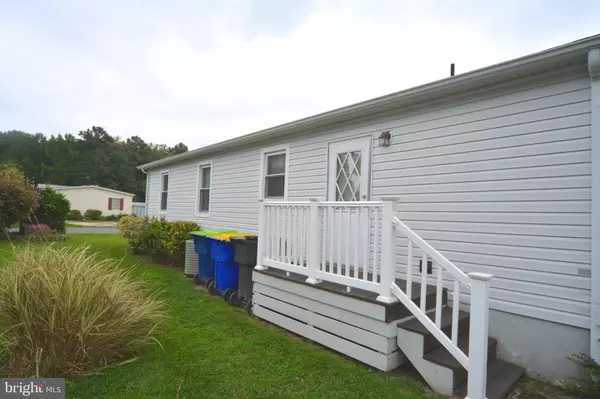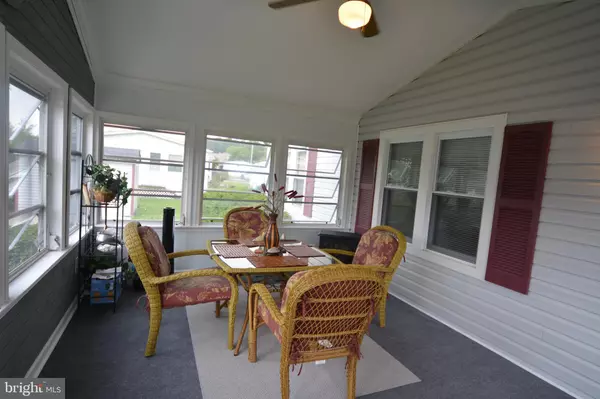$159,000
$159,000
For more information regarding the value of a property, please contact us for a free consultation.
3 Beds
2 Baths
1,113 SqFt
SOLD DATE : 09/26/2019
Key Details
Sold Price $159,000
Property Type Manufactured Home
Sub Type Manufactured
Listing Status Sold
Purchase Type For Sale
Square Footage 1,113 sqft
Price per Sqft $142
Subdivision Long Neck Village
MLS Listing ID DESU145982
Sold Date 09/26/19
Style Class C,Ranch/Rambler
Bedrooms 3
Full Baths 2
HOA Fees $83/ann
HOA Y/N Y
Abv Grd Liv Area 1,113
Originating Board BRIGHT
Year Built 1992
Annual Tax Amount $423
Tax Year 2019
Lot Dimensions 0.00 x 0.00
Property Description
Well maintained home in Long Neck Village with no lot rent! You are greeted by a lovely 16' x 12' sun room which leads to a large great room with vaulted ceilings. The split floor plan is ideal for house guests. The master bedroom has a large walk in closet and master bath with double vanities, soaking tub & separate shower. Recent updates include stainless steel appliances, newer roof, new AC, tile backsplash & laminate wood flooring in the kitchen. There's also a shed for all your beach toys. The community fee of $1000 per year covers grass cutting, pool, tennis, water, snow removal & trash. Long Neck Village is a cut above the rest, drive through the friendly neighborhood and you'll notice the pride of ownership shines through.
Location
State DE
County Sussex
Area Indian River Hundred (31008)
Zoning AR-1
Rooms
Other Rooms Dining Room, Primary Bedroom, Bedroom 2, Bedroom 3, Kitchen, Sun/Florida Room, Great Room, Bathroom 2, Primary Bathroom
Main Level Bedrooms 3
Interior
Interior Features Breakfast Area, Carpet, Ceiling Fan(s), Dining Area, Entry Level Bedroom, Floor Plan - Open, Kitchen - Country, Primary Bath(s), Walk-in Closet(s)
Hot Water Electric
Heating Forced Air
Cooling Central A/C
Equipment Microwave, Washer, Dryer, Water Heater, Refrigerator, Range Hood, Oven/Range - Electric
Furnishings No
Fireplace N
Appliance Microwave, Washer, Dryer, Water Heater, Refrigerator, Range Hood, Oven/Range - Electric
Heat Source Propane - Leased
Laundry Main Floor
Exterior
Amenities Available Club House, Pool - Outdoor, Tennis Courts
Water Access N
Accessibility None
Garage N
Building
Story 1
Foundation Block
Sewer Public Sewer
Water Community, Well
Architectural Style Class C, Ranch/Rambler
Level or Stories 1
Additional Building Above Grade, Below Grade
New Construction N
Schools
School District Indian River
Others
HOA Fee Include Trash,Lawn Maintenance,Pool(s),Snow Removal,Water
Senior Community No
Tax ID 234-24.00-40.02-42
Ownership Condominium
Special Listing Condition Standard
Read Less Info
Want to know what your home might be worth? Contact us for a FREE valuation!

Our team is ready to help you sell your home for the highest possible price ASAP

Bought with BILL CULLIN • Long & Foster Real Estate, Inc.
"My job is to find and attract mastery-based agents to the office, protect the culture, and make sure everyone is happy! "







