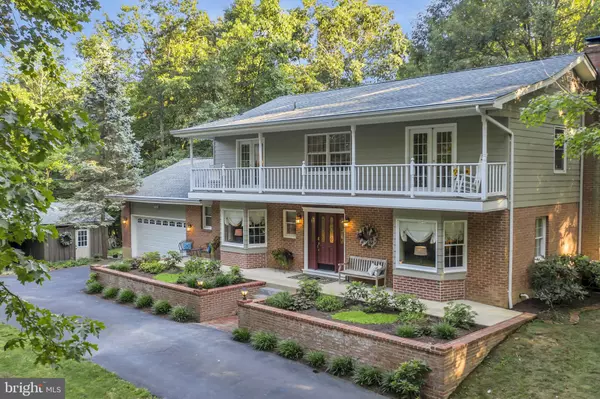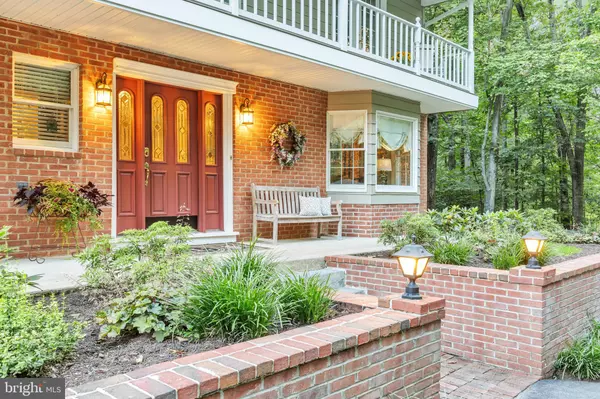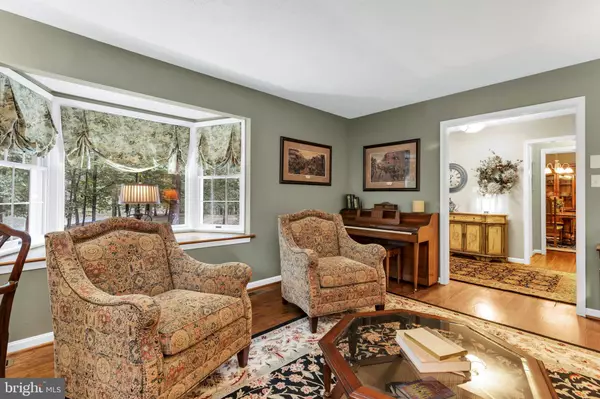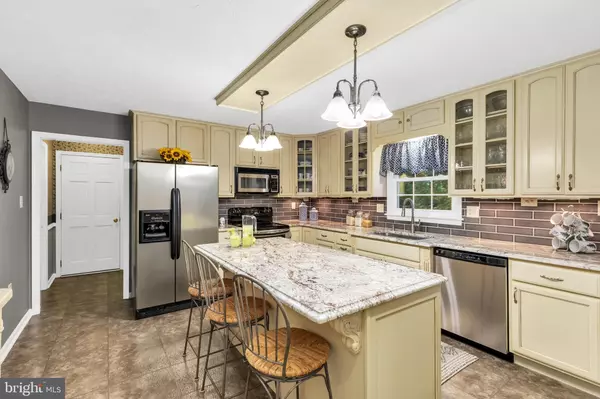$429,900
$429,900
For more information regarding the value of a property, please contact us for a free consultation.
4 Beds
3 Baths
3,360 SqFt
SOLD DATE : 09/23/2019
Key Details
Sold Price $429,900
Property Type Single Family Home
Sub Type Detached
Listing Status Sold
Purchase Type For Sale
Square Footage 3,360 sqft
Price per Sqft $127
Subdivision Braddock Hills Estates
MLS Listing ID VAFV100065
Sold Date 09/23/19
Style Traditional
Bedrooms 4
Full Baths 2
Half Baths 1
HOA Y/N N
Abv Grd Liv Area 2,688
Originating Board BRIGHT
Year Built 1971
Annual Tax Amount $1,601
Tax Year 2018
Lot Size 2.090 Acres
Acres 2.09
Property Description
$5,000 CLOSING COSTS PAID BY SELLER on top of NEW PRICE - Do Not Miss Your Opportunity to Make This Home YOURS! Be sure to view the VIRTUAL TOUR! From the moment you pull into the expansive circle driveway of this impeccably well maintained property you will know you have arrived HOME. Nestled on just over 2 acres and surrounded by mature hardwoods, this home is your private retreat - Yet only minutes to Valley Medical Center and the town of Winchester. The hardwood flooring in this home is not to be missed and is featured throughout the main level. Add to that the granite counter tops, farmers sink, and stainless steel appliances, along with upgraded cabinets in the kitchen and this home keeps getting better and better ... not to mention the EXTRA LARGE pantry and laundry room. But don't stop there - The sunroom is sure to be a FAVORITE hangout year round. No need to worry about the roof or gutters either! The 10 year old roof boasts 50 year shingles and gutter guards. Add in a finished basement with a fireplace, and a portable whole house generator and this home checks all of the boxes.
Location
State VA
County Frederick
Zoning RA
Rooms
Other Rooms Dining Room, Primary Bedroom, Sitting Room, Bedroom 3, Bedroom 4, Kitchen, Family Room, Sun/Florida Room, Exercise Room, Laundry, Workshop, Bathroom 2
Basement Full, Workshop, Partially Finished
Interior
Interior Features Built-Ins, Carpet, Ceiling Fan(s), Floor Plan - Traditional, Kitchen - Eat-In, Kitchen - Island, Primary Bath(s), Pantry, Stall Shower, Upgraded Countertops, Water Treat System, Wood Floors
Hot Water Electric
Heating Heat Pump - Gas BackUp, Heat Pump(s)
Cooling Ceiling Fan(s), Heat Pump(s), Multi Units, Zoned, Central A/C
Flooring Carpet, Hardwood, Tile/Brick
Fireplaces Number 2
Fireplaces Type Fireplace - Glass Doors, Gas/Propane, Mantel(s)
Equipment Built-In Microwave, Built-In Range, Dishwasher
Fireplace Y
Window Features Bay/Bow,Energy Efficient,Vinyl Clad,Wood Frame
Appliance Built-In Microwave, Built-In Range, Dishwasher
Heat Source Electric, Propane - Leased
Laundry Main Floor
Exterior
Parking Features Garage - Front Entry, Garage Door Opener, Inside Access
Garage Spaces 4.0
Carport Spaces 2
Water Access N
View Trees/Woods
Accessibility None
Attached Garage 2
Total Parking Spaces 4
Garage Y
Building
Story 2
Sewer Septic = # of BR
Water Well
Architectural Style Traditional
Level or Stories 2
Additional Building Above Grade, Below Grade
New Construction N
Schools
Elementary Schools Apple Pie Ridge
Middle Schools Frederick County
High Schools James Wood
School District Frederick County Public Schools
Others
Senior Community No
Tax ID 30A 1 34
Ownership Fee Simple
SqFt Source Assessor
Special Listing Condition Standard
Read Less Info
Want to know what your home might be worth? Contact us for a FREE valuation!

Our team is ready to help you sell your home for the highest possible price ASAP

Bought with Agnes S Francis • Century 21 Redwood Realty

"My job is to find and attract mastery-based agents to the office, protect the culture, and make sure everyone is happy! "







