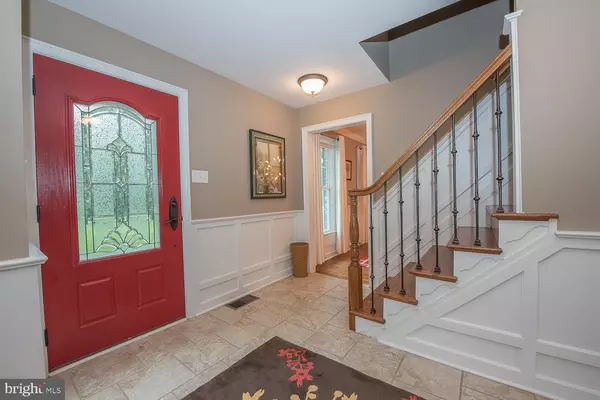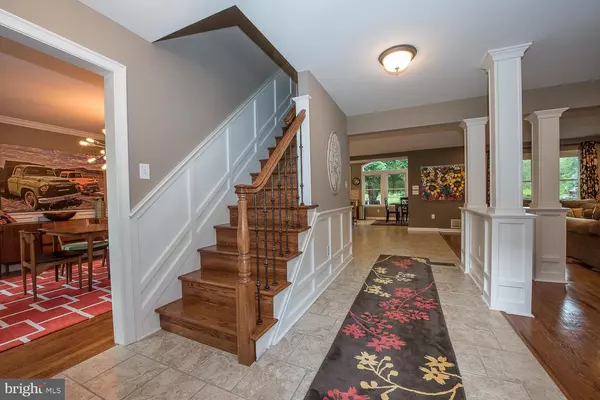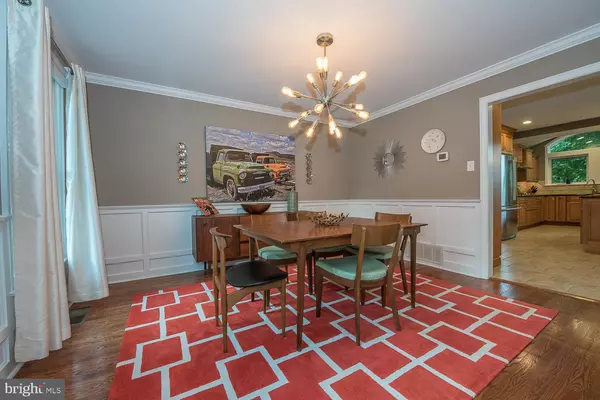$692,000
$709,900
2.5%For more information regarding the value of a property, please contact us for a free consultation.
4 Beds
3 Baths
3,763 SqFt
SOLD DATE : 09/23/2019
Key Details
Sold Price $692,000
Property Type Single Family Home
Sub Type Detached
Listing Status Sold
Purchase Type For Sale
Square Footage 3,763 sqft
Price per Sqft $183
Subdivision New Hope
MLS Listing ID PABU469208
Sold Date 09/23/19
Style Colonial
Bedrooms 4
Full Baths 2
Half Baths 1
HOA Y/N N
Abv Grd Liv Area 3,763
Originating Board BRIGHT
Year Built 1977
Annual Tax Amount $9,181
Tax Year 2019
Lot Size 2.020 Acres
Acres 2.02
Lot Dimensions 0.00 x 0.00
Property Description
Come tour this completely remodeled brick colonial situated on over 2 maturely- landscaped acres , this property honestly feels like you live in your own park. Set on a quiet cul-de-sac street of only 13 homes, peace and serenity are part of your daily routine on Ephross Circle. Pull down the long driveway and walk up the curved path- you will immediately be greeted by garden beds on either side of the front door. Enter the custom front door and you will notice instantly the open and welcoming floor plan and so many of the unique details that make this home truly one-of-a-kind. To your left, is a formal dining room with upgraded molding and hardwood flooring. To your right is a combination family room/living room space, one side offering a media setting and the other side, centered on the gas fireplace. Off this open space, is the most well thought-out kitchen with so many cabinets, stainless steel appliances, gorgeous granite counters, pantry storage, breakfast area, double ovens-all of which are set on a beautiful ceramic tile floor. Off the kitchen, is a spacious laundry/mudroom that is a must in all house designs nowadays. Finishing of the main level, is a powder room and inside access to the 3 car garage. Head up to the second floor where you will find an amazing master suite that includes a spa-like bathroom, a huge shared walk in closet, a reading nook with custom built-ins, the main sleeping room with vaulted ceiling and recessed lighting and a bonus room with more built-ins, gorgeous windows with views of the backyard and a pair of French pocket doors to shut it off from the sleeping area if needed. Also, on this floor, are three spacious additional bedrooms, all with hardwood flooring and great closet storage. These three bedrooms share a brand new renovated hall bathroom that family and guests can easily access and enjoy. Head back downstairs and out the sliders to the composite deck which offers plenty of room for dining and reclining -while taking in views of one of the most breathtaking yards you have ever seen-There is a fire pit with stone sitting wall, a garden shed, several flowerbeds -open space to set up sports, games or vegetable gardens....even add an orchard if you so desire. Most importantly the sellers have installed a geothermal HVAC system that keeps the home not only comfortable but also reasonable for those monthly budget fans. The septic system and well system were professionally inspected and tested just prior to listing the home- both are in satisfactory working order and all reports are available upon request. This home was basically rebuilt from the ground up in 2011 and the next buyer will be very lucky to move into such a special place. Set up your tour, it's worth your time for sure!
Location
State PA
County Bucks
Area Solebury Twp (10141)
Zoning R1
Rooms
Other Rooms Living Room, Dining Room, Primary Bedroom, Sitting Room, Bedroom 2, Bedroom 3, Bedroom 4, Kitchen, Family Room, Breakfast Room, Laundry, Bathroom 2, Bonus Room, Primary Bathroom, Half Bath
Basement Full
Interior
Interior Features Breakfast Area, Built-Ins, Ceiling Fan(s), Combination Kitchen/Living, Family Room Off Kitchen, Floor Plan - Open, Kitchen - Gourmet, Kitchen - Island, Pantry, Recessed Lighting, Stain/Lead Glass, Upgraded Countertops, Wainscotting, Wood Floors
Hot Water Electric
Heating Forced Air
Cooling Central A/C
Flooring Carpet, Ceramic Tile, Hardwood
Fireplaces Number 1
Fireplaces Type Fireplace - Glass Doors, Gas/Propane
Equipment Stainless Steel Appliances
Fireplace Y
Appliance Stainless Steel Appliances
Heat Source Electric, Geo-thermal, Propane - Leased
Laundry Main Floor
Exterior
Exterior Feature Deck(s)
Garage Built In, Garage - Side Entry, Garage Door Opener, Inside Access, Oversized
Garage Spaces 13.0
Waterfront N
Water Access N
View Garden/Lawn
Roof Type Asphalt
Street Surface Paved
Accessibility None
Porch Deck(s)
Parking Type Attached Garage, Driveway
Attached Garage 3
Total Parking Spaces 13
Garage Y
Building
Lot Description Front Yard, Landscaping, Level, No Thru Street, Open, Rear Yard, Rural
Story 2
Sewer On Site Septic
Water Well
Architectural Style Colonial
Level or Stories 2
Additional Building Above Grade, Below Grade
Structure Type Cathedral Ceilings,Dry Wall,High
New Construction N
Schools
Elementary Schools New Hope-Solebury
Middle Schools New Hope-Solebury
High Schools New Hope-Solebury
School District New Hope-Solebury
Others
Senior Community No
Tax ID 41-013-128
Ownership Fee Simple
SqFt Source Assessor
Acceptable Financing Conventional, Cash
Horse Property N
Listing Terms Conventional, Cash
Financing Conventional,Cash
Special Listing Condition Standard
Read Less Info
Want to know what your home might be worth? Contact us for a FREE valuation!

Our team is ready to help you sell your home for the highest possible price ASAP

Bought with Joseph E Mongan • Long & Foster Real Estate, Inc.

"My job is to find and attract mastery-based agents to the office, protect the culture, and make sure everyone is happy! "







