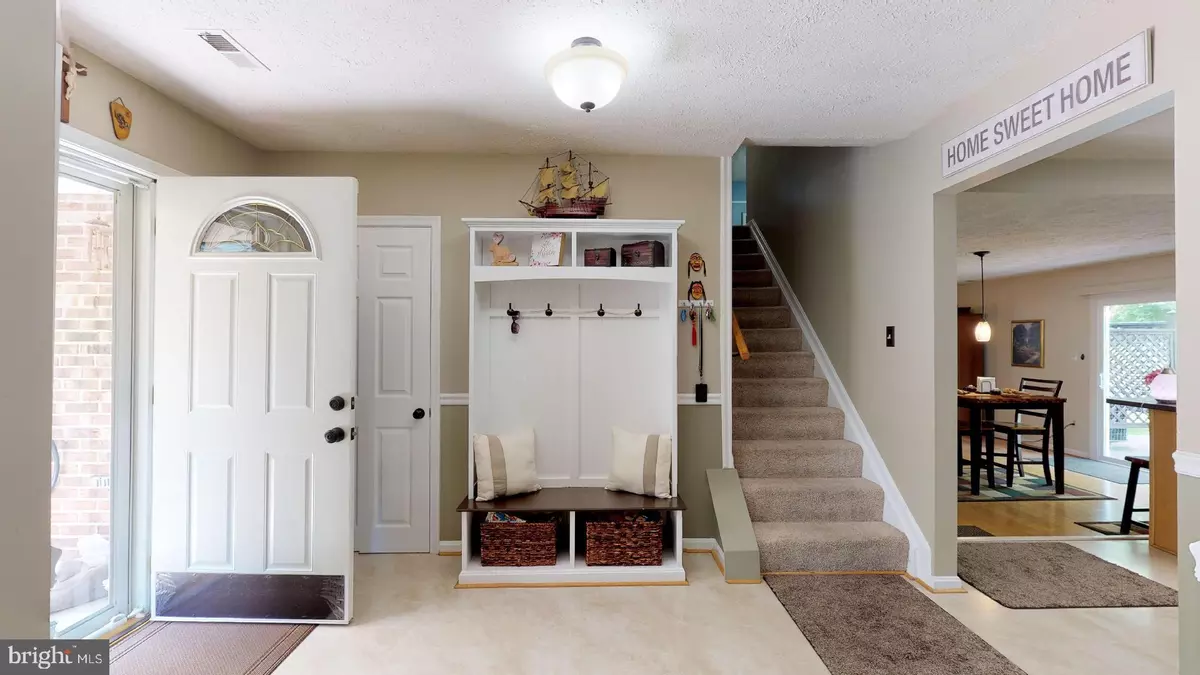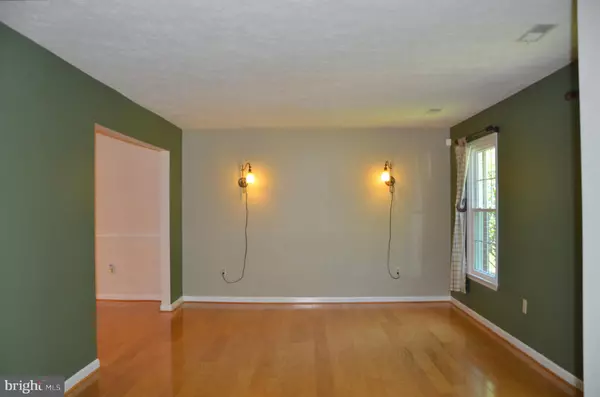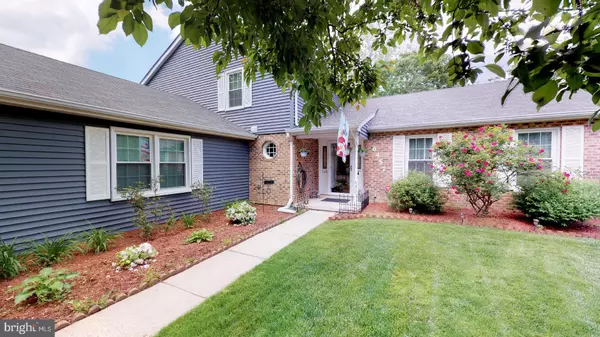$361,650
$359,850
0.5%For more information regarding the value of a property, please contact us for a free consultation.
4 Beds
3 Baths
2,498 SqFt
SOLD DATE : 09/23/2019
Key Details
Sold Price $361,650
Property Type Single Family Home
Sub Type Detached
Listing Status Sold
Purchase Type For Sale
Square Footage 2,498 sqft
Price per Sqft $144
Subdivision Hampshire
MLS Listing ID MDCH201414
Sold Date 09/23/19
Style Traditional
Bedrooms 4
Full Baths 2
Half Baths 1
HOA Fees $44/ann
HOA Y/N Y
Abv Grd Liv Area 2,498
Originating Board BRIGHT
Year Built 1988
Annual Tax Amount $3,889
Tax Year 2018
Lot Size 10,589 Sqft
Acres 0.24
Property Description
Don't mind the days on Market. This home is ready for its new owners. Move-In to your new home before school starts. This home is worth every penny. 2498 SQ Ft TURN-KEY Home. Just needs your personal touches. There is nothing to be done, except move-in! $15,000 in NEW ENERGY EFFICIENT, multi-function WINDOWS with extra security features. Sliding Patio door with security features and front storm door, all with a full service 15-year transferable warranty. ENERGY SAVING NEST programmable thermostat. New Attic Fans with Humidity Thermostat. New water heater, garage doors and openers in 2017. New roof and siding installed in 2011., Jetted tub in master bath. Pull-down attic access for extra storage above the over-sized 2-car garage with work bench and extra shelving. No crawl space, no sump pump to worry about. Great patio for entertaining or just relaxing with a fully fenced yard and Safety Flood/Spotlights. Dusk to Dawn lighting in front and back yards. Great size bedrooms. 1 on main floor and 3 upstairs. Living and Dining Rooms. Main floor bedroom could be used as an office, exercise room or guest room. Beautiful open kitchen has a large pantry, with Corian counters, new dishwasher, stove and microwave, that overlooks the family room that features a brick front pellet stove. New light fixtures and faucets in bathrooms. Mature manicured landscaping that is professionally maintained. Sit out on the back patio in the evening and enjoy cool breezes. Smell the flowers that flank the walkway to the front door. Relax in front of the fire on a cold winter s day. Entertain in the open concept kitchen family room setting. room wonderful amenities in a sought-after Hampshire neighborhood with walking trails, lake, playgrounds, tennis courts, community center and pool. Centrally located and close to schools, restaurants and shopping. 301, 210, 228 and the 495 Beltway.
Location
State MD
County Charles
Zoning PUD
Direction West
Rooms
Other Rooms Living Room, Dining Room, Kitchen, Family Room, Foyer, Laundry
Main Level Bedrooms 1
Interior
Interior Features Attic/House Fan, Breakfast Area, Ceiling Fan(s), Entry Level Bedroom, Family Room Off Kitchen, Formal/Separate Dining Room, Upgraded Countertops, Walk-in Closet(s)
Hot Water Electric
Heating Heat Pump(s)
Cooling Heat Pump(s), Central A/C
Flooring Carpet, Laminated
Fireplaces Number 1
Fireplaces Type Brick
Equipment Built-In Microwave, Disposal, Dishwasher, Exhaust Fan, Water Heater, Washer/Dryer Hookups Only, Stove, Refrigerator
Furnishings No
Fireplace Y
Window Features ENERGY STAR Qualified,Insulated,Screens,Vinyl Clad
Appliance Built-In Microwave, Disposal, Dishwasher, Exhaust Fan, Water Heater, Washer/Dryer Hookups Only, Stove, Refrigerator
Heat Source Electric
Laundry Main Floor
Exterior
Exterior Feature Patio(s)
Parking Features Garage - Front Entry, Garage Door Opener
Garage Spaces 4.0
Fence Fully
Utilities Available Fiber Optics Available, Phone Available
Amenities Available Bike Trail, Club House, Common Grounds, Community Center, Picnic Area, Pool - Outdoor, Tennis Courts, Tot Lots/Playground
Water Access N
Roof Type Architectural Shingle
Street Surface Paved
Accessibility None
Porch Patio(s)
Road Frontage Public, Private
Attached Garage 2
Total Parking Spaces 4
Garage Y
Building
Story 2
Foundation Slab
Sewer Public Sewer
Water Public
Architectural Style Traditional
Level or Stories 2
Additional Building Above Grade, Below Grade
Structure Type Dry Wall
New Construction N
Schools
Elementary Schools William B Wade
Middle Schools Theodore G. Davis
High Schools Westlake
School District Charles County Public Schools
Others
Pets Allowed Y
HOA Fee Include Pool(s),Recreation Facility
Senior Community No
Tax ID 0906172792
Ownership Fee Simple
SqFt Source Estimated
Security Features Electric Alarm,Smoke Detector,Security System
Acceptable Financing VA, FHA, Conventional, Cash
Horse Property N
Listing Terms VA, FHA, Conventional, Cash
Financing VA,FHA,Conventional,Cash
Special Listing Condition Standard
Pets Allowed Dogs OK, Cats OK
Read Less Info
Want to know what your home might be worth? Contact us for a FREE valuation!

Our team is ready to help you sell your home for the highest possible price ASAP

Bought with James H Chase • Long & Foster Real Estate, Inc.
"My job is to find and attract mastery-based agents to the office, protect the culture, and make sure everyone is happy! "







