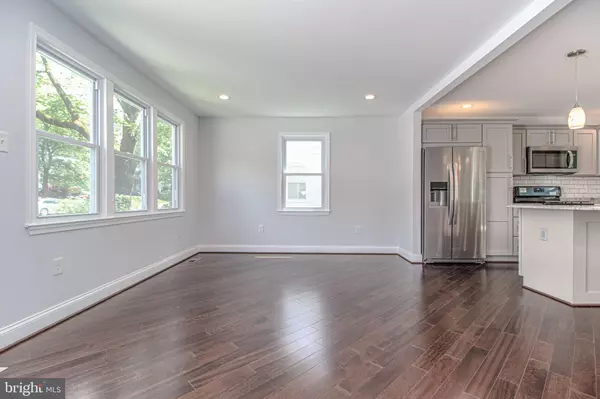$390,000
$399,900
2.5%For more information regarding the value of a property, please contact us for a free consultation.
4 Beds
3 Baths
1,974 SqFt
SOLD DATE : 09/20/2019
Key Details
Sold Price $390,000
Property Type Single Family Home
Sub Type Detached
Listing Status Sold
Purchase Type For Sale
Square Footage 1,974 sqft
Price per Sqft $197
Subdivision Yorkshire
MLS Listing ID MDBC462722
Sold Date 09/20/19
Style Cape Cod
Bedrooms 4
Full Baths 2
Half Baths 1
HOA Y/N N
Abv Grd Liv Area 1,238
Originating Board BRIGHT
Year Built 1952
Annual Tax Amount $2,963
Tax Year 2018
Lot Size 7,500 Sqft
Acres 0.17
Property Description
NEW RENOVATION! BEAUTIFUL, PRISTINE, RENOVATED 4BR/2.5 Bath Detached Open-Concept Cape Cod with 3 Finished Levels! New roof, HVAC, plumbing, electric, deck and much more! This bright home with off street parking features gleaming wood floors throughout, a soft paint palette, recessed lighting. Main level features a beautiful open-concept floor plan with a spacious Living Room and Kitchen/Dining Area. Enjoy an elegant gourmet Chef s Kitchen with white cabinets, stainless steel appliances, an island, granite countertops and a beautiful tile backsplash. PLUS, slider to large NEW REAR DECK great for outdoor entertaining. Fabulous entry-level Master Bedroom with attached master bath and large walk-in closet. The upper level features 2 bedrooms with large closets and a full bath. FALL IN LOVE with the completely finished lower level that features a HUGE media room, Bedroom 4 and a finished separate mud room/laundry room with W/D, ceramic tile and a rear entrance to the back yard. Gorgeous stairs, carpeted upper and lower levels. Mature trees surround large, level front and rear yards creating your oasis, and yet, you're still close to the conveniences of shopping and restaurants and major routes. DON T WAIT. THIS ONE WILL GO FAST!!
Location
State MD
County Baltimore
Zoning R
Rooms
Other Rooms Living Room, Primary Bedroom, Bedroom 2, Bedroom 3, Bedroom 4, Kitchen, Laundry, Media Room, Primary Bathroom, Full Bath, Half Bath
Basement Fully Finished, Connecting Stairway, Outside Entrance
Main Level Bedrooms 1
Interior
Interior Features Carpet, Combination Kitchen/Dining, Dining Area, Entry Level Bedroom, Floor Plan - Open, Kitchen - Gourmet, Kitchen - Island, Primary Bath(s), Recessed Lighting, Upgraded Countertops, Walk-in Closet(s), Wood Floors
Heating Forced Air
Cooling Central A/C
Equipment Built-In Microwave, Built-In Range, Dishwasher, Disposal, Dryer, Oven/Range - Gas, Refrigerator, Stainless Steel Appliances, Washer
Appliance Built-In Microwave, Built-In Range, Dishwasher, Disposal, Dryer, Oven/Range - Gas, Refrigerator, Stainless Steel Appliances, Washer
Heat Source Natural Gas
Exterior
Exterior Feature Deck(s)
Fence Partially
Water Access N
Accessibility None
Porch Deck(s)
Garage N
Building
Lot Description Front Yard, Level, Rear Yard
Story 3+
Sewer Public Sewer
Water Public
Architectural Style Cape Cod
Level or Stories 3+
Additional Building Above Grade, Below Grade
New Construction N
Schools
School District Baltimore County Public Schools
Others
Senior Community No
Tax ID 04080801097175
Ownership Fee Simple
SqFt Source Estimated
Special Listing Condition Standard
Read Less Info
Want to know what your home might be worth? Contact us for a FREE valuation!

Our team is ready to help you sell your home for the highest possible price ASAP

Bought with Wilhelmina E Bickford • Long & Foster Real Estate, Inc.
"My job is to find and attract mastery-based agents to the office, protect the culture, and make sure everyone is happy! "







