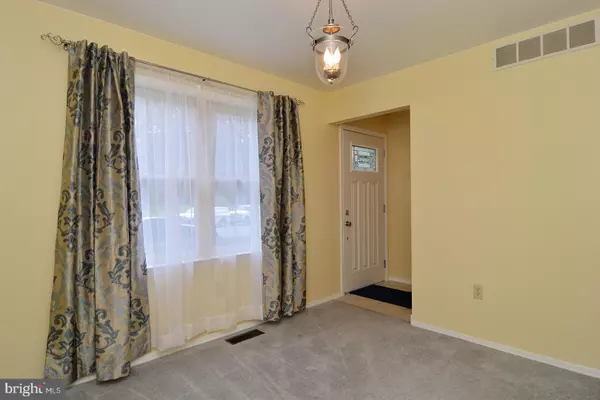$225,000
$225,000
For more information regarding the value of a property, please contact us for a free consultation.
3 Beds
2 Baths
1,877 SqFt
SOLD DATE : 09/20/2019
Key Details
Sold Price $225,000
Property Type Single Family Home
Sub Type Detached
Listing Status Sold
Purchase Type For Sale
Square Footage 1,877 sqft
Price per Sqft $119
Subdivision Tree Tops
MLS Listing ID PABK346014
Sold Date 09/20/19
Style Cape Cod
Bedrooms 3
Full Baths 2
HOA Y/N N
Abv Grd Liv Area 1,547
Originating Board BRIGHT
Year Built 1994
Annual Tax Amount $4,800
Tax Year 2019
Lot Size 10,019 Sqft
Acres 0.23
Lot Dimensions 0.00 x 0.00
Property Description
Nicely appointed cape in Fleetwood Schools. This well maintained home sits in a quiet low traffic cul-de-sac. Main level features include a spacious living room, an eat in kitchen complete with granite counter tops and stainless steel appliances, and a formal dining room. A huge plus for this home is the additional room on the main level which has access to a full bath making a great in law suite or first floor master. This extra room could also be used as an office, family room, the choice is yours! Before heading upstairs from the living room you have a slider which leads to the large freshly painted deck, the perfect place to relax with family and friends. Upstairs there are 2 bedrooms and a full shared bath with high end touches such as custom cabinetry and travertine tile. The larger of the two rooms offers gorgeous hardwood floors and an amazing walk in closet with custom built ins. For those needing even more space the lower level theater/family room offers a great place to watch a family movie or the big game. The unfinished portion of the lower level offers abundant storage as well as a great play area for the kids. A great home that must be seen to appreciate. Set up a showing today!
Location
State PA
County Berks
Area Maidencreek Twp (10261)
Zoning RESIDENTIAL
Rooms
Other Rooms Living Room, Dining Room, Bedroom 2, Bedroom 3, Kitchen, Family Room, Bedroom 1
Basement Full, Heated, Partially Finished, Poured Concrete
Main Level Bedrooms 1
Interior
Interior Features Carpet, Ceiling Fan(s), Dining Area, Entry Level Bedroom, Family Room Off Kitchen, Floor Plan - Open, Kitchen - Eat-In, Primary Bath(s), Recessed Lighting, Upgraded Countertops, Walk-in Closet(s), Water Treat System, Window Treatments, Wood Floors
Hot Water Natural Gas
Heating Forced Air
Cooling Central A/C
Flooring Carpet, Ceramic Tile, Hardwood
Equipment Built-In Microwave, Built-In Range, Dishwasher, Disposal, Dryer, Oven - Self Cleaning, Refrigerator, Stainless Steel Appliances, Washer, Water Conditioner - Owned, Water Heater
Fireplace N
Window Features Double Pane,Screens
Appliance Built-In Microwave, Built-In Range, Dishwasher, Disposal, Dryer, Oven - Self Cleaning, Refrigerator, Stainless Steel Appliances, Washer, Water Conditioner - Owned, Water Heater
Heat Source Natural Gas
Laundry Basement
Exterior
Exterior Feature Deck(s)
Garage Garage - Front Entry, Garage Door Opener, Inside Access, Oversized
Garage Spaces 2.0
Waterfront N
Water Access N
View Valley
Roof Type Pitched,Shingle
Street Surface Access - On Grade,Paved
Accessibility None
Porch Deck(s)
Road Frontage Boro/Township
Parking Type Attached Garage, Driveway, On Street
Attached Garage 2
Total Parking Spaces 2
Garage Y
Building
Lot Description Backs to Trees, Cul-de-sac, Front Yard, SideYard(s)
Story 1.5
Foundation Concrete Perimeter
Sewer Public Sewer
Water Public
Architectural Style Cape Cod
Level or Stories 1.5
Additional Building Above Grade, Below Grade
Structure Type Dry Wall
New Construction N
Schools
School District Fleetwood Area
Others
Senior Community No
Tax ID 61-5420-05-27-1799
Ownership Fee Simple
SqFt Source Assessor
Acceptable Financing Cash, Conventional, FHA, USDA, VA
Listing Terms Cash, Conventional, FHA, USDA, VA
Financing Cash,Conventional,FHA,USDA,VA
Special Listing Condition Standard
Read Less Info
Want to know what your home might be worth? Contact us for a FREE valuation!

Our team is ready to help you sell your home for the highest possible price ASAP

Bought with Nancy Castiglioni • Keller Williams Platinum Realty

"My job is to find and attract mastery-based agents to the office, protect the culture, and make sure everyone is happy! "







