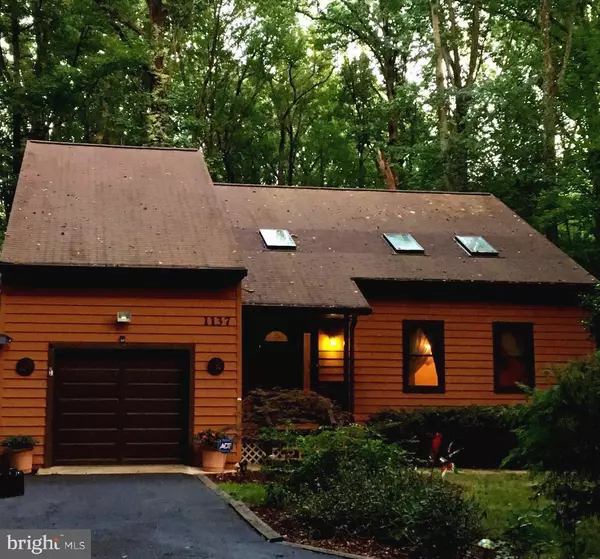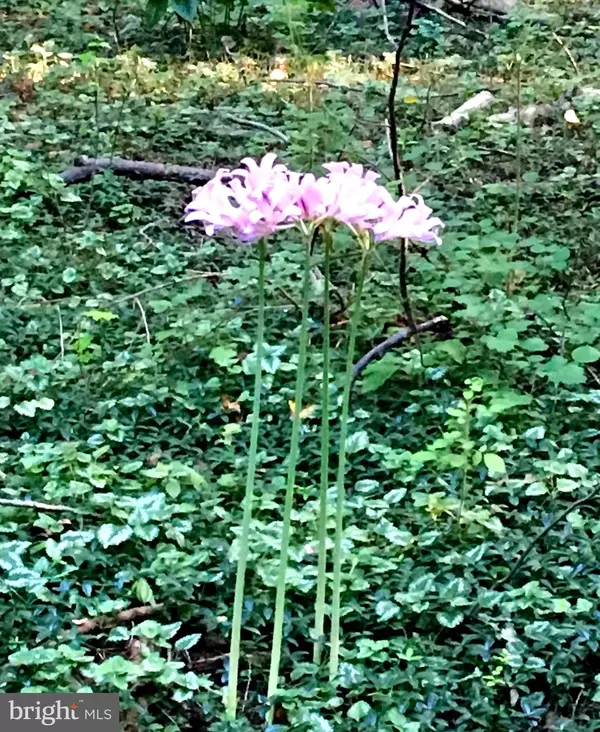$455,000
$460,000
1.1%For more information regarding the value of a property, please contact us for a free consultation.
3 Beds
3 Baths
1,738 SqFt
SOLD DATE : 09/20/2019
Key Details
Sold Price $455,000
Property Type Single Family Home
Sub Type Detached
Listing Status Sold
Purchase Type For Sale
Square Footage 1,738 sqft
Price per Sqft $261
Subdivision Valentine Creek
MLS Listing ID MDAA408976
Sold Date 09/20/19
Style Other
Bedrooms 3
Full Baths 2
Half Baths 1
HOA Y/N N
Abv Grd Liv Area 1,638
Originating Board BRIGHT
Year Built 1985
Annual Tax Amount $4,286
Tax Year 2018
Lot Size 1.940 Acres
Acres 1.94
Property Description
This Amazing Natures Paradise Home has 3 stories, 3/4 Bedroom, 2.5 Bath Home is a private sanctuary. Home sits on almost 1.94 plush landscaped, hardscapes, cleared and wooded, corner lot home site, that is an entertainers dream. Walk up the hardscape walk way to the newly painted front porch and enter into the vaulted foyer. Main level Foyer leads you the formal large living room or up the open staircase to open cat walk or the back of the home. Large 2 Story Vaulted Living Room w/ 3 skylights, tons of natural light, windows overlooking the front yard landscapes, ceiling fan and Pergo flooring. Living Room is open to the formal dining room with more Pergo flooring and overlooks the large back yard and deck. Dining room sits of the kitchen. The kitchen has been updated with Pergo flooring, Granite counter tops and Stainless appliances. The kitchen is open into family room with Pergo flooring, ceiling fan, more windows, Custom Plantation Blinds, French doors leading you to the large deck off back of home, just painted and sealed. Family room also leads you to 1/2 bath, basement and pantry that leads to the large attached garage with garage opener. Open stair case leads you the 2nd floor cat walk, 2 Bed Rooms- with closet built-in, plus Full Updated Bath. There is also a Master On-suite with walk in closet with built in, sitting area for make- up table or desk, Flat screen TV conveys, updated bath with skylight overlooking the large amazing back yard. Lower level has a finished room with carpet and two large closets, family used as forth bedroom, large laundry room with front load washer & dryer, just tested well system, walk out back yard and work shop with shelving that conveys. The 1.94 acres of home is serene with large cleared green area, surround by trees and Amish made shed. Head over to the Arbor and follow your own hiking trail through the woods. Deck has just been painted and waiting for a party, 2 Own Propane Tanks and Whole House Generator. Smith Marina less then 2 miles away Do not miss this home, make your appoint today.
Location
State MD
County Anne Arundel
Zoning RLD
Rooms
Other Rooms Living Room, Dining Room, Bedroom 2, Kitchen, Family Room, Den, Foyer, Bedroom 1, Laundry, Bathroom 1, Primary Bathroom, Half Bath
Basement Other
Interior
Interior Features Built-Ins, Carpet, Ceiling Fan(s), Dining Area, Family Room Off Kitchen, Floor Plan - Open, Floor Plan - Traditional, Formal/Separate Dining Room, Kitchen - Country, Kitchen - Eat-In, Kitchen - Table Space, Primary Bath(s), Recessed Lighting, Skylight(s), Tub Shower, Upgraded Countertops, Walk-in Closet(s), Water Treat System, Window Treatments, Other
Hot Water Electric
Heating Heat Pump(s)
Cooling Ceiling Fan(s), Central A/C
Flooring Carpet, Laminated, Ceramic Tile
Equipment Dishwasher, Dryer - Front Loading, Energy Efficient Appliances, Exhaust Fan, Icemaker, Range Hood, Refrigerator, Stainless Steel Appliances, Stove, Washer - Front Loading, Water Heater
Fireplace N
Window Features Energy Efficient,Skylights
Appliance Dishwasher, Dryer - Front Loading, Energy Efficient Appliances, Exhaust Fan, Icemaker, Range Hood, Refrigerator, Stainless Steel Appliances, Stove, Washer - Front Loading, Water Heater
Heat Source Electric
Laundry Basement, Lower Floor
Exterior
Exterior Feature Porch(es), Deck(s)
Parking Features Garage - Front Entry, Additional Storage Area, Garage Door Opener, Inside Access
Garage Spaces 1.0
Utilities Available Cable TV, DSL Available, Phone, Propane
Water Access N
View Garden/Lawn, Trees/Woods
Roof Type Composite
Accessibility None
Porch Porch(es), Deck(s)
Attached Garage 1
Total Parking Spaces 1
Garage Y
Building
Lot Description Backs to Trees, Cleared, Corner, Cul-de-sac, Front Yard, Landscaping, Level, Open, Partly Wooded, Private, Premium, Rear Yard, SideYard(s), Trees/Wooded, Vegetation Planting, Other
Story 3+
Sewer Community Septic Tank, Private Septic Tank
Water Well
Architectural Style Other
Level or Stories 3+
Additional Building Above Grade, Below Grade
Structure Type Dry Wall,Cathedral Ceilings,2 Story Ceilings,Vaulted Ceilings
New Construction N
Schools
School District Anne Arundel County Public Schools
Others
Pets Allowed Y
Senior Community No
Tax ID 020287590036800
Ownership Fee Simple
SqFt Source Estimated
Security Features Fire Detection System,Smoke Detector,Monitored
Acceptable Financing Cash, Conventional, FHA, VA
Listing Terms Cash, Conventional, FHA, VA
Financing Cash,Conventional,FHA,VA
Special Listing Condition Standard
Pets Allowed No Pet Restrictions
Read Less Info
Want to know what your home might be worth? Contact us for a FREE valuation!

Our team is ready to help you sell your home for the highest possible price ASAP

Bought with Bonnie L Fleishman • RE/MAX Leading Edge
"My job is to find and attract mastery-based agents to the office, protect the culture, and make sure everyone is happy! "







