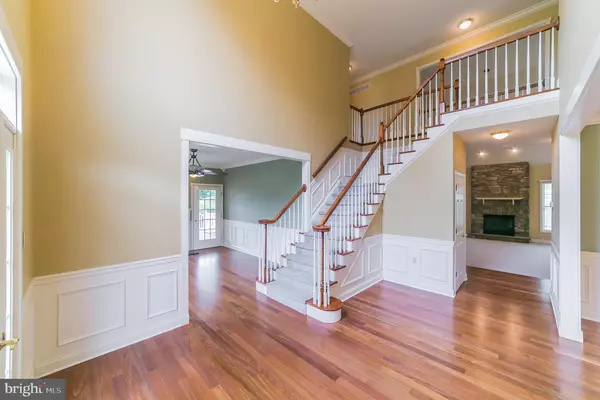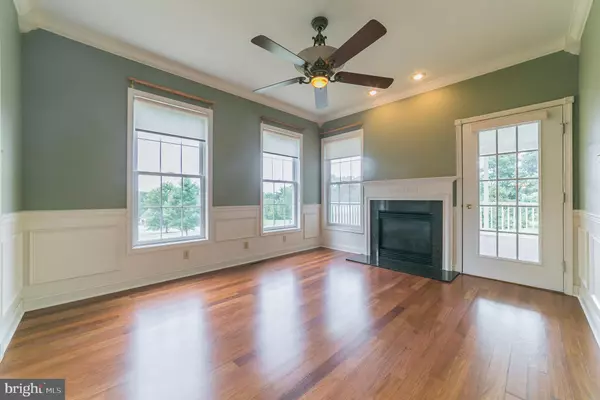$460,000
$475,000
3.2%For more information regarding the value of a property, please contact us for a free consultation.
5 Beds
4 Baths
3,393 SqFt
SOLD DATE : 09/17/2019
Key Details
Sold Price $460,000
Property Type Single Family Home
Sub Type Detached
Listing Status Sold
Purchase Type For Sale
Square Footage 3,393 sqft
Price per Sqft $135
Subdivision Clover Meadows
MLS Listing ID PAMC619606
Sold Date 09/17/19
Style Colonial
Bedrooms 5
Full Baths 3
Half Baths 1
HOA Y/N N
Abv Grd Liv Area 3,393
Originating Board BRIGHT
Year Built 2003
Annual Tax Amount $7,360
Tax Year 2019
Lot Size 1.423 Acres
Acres 1.42
Lot Dimensions 135.00 x 0.00
Property Description
***Great For Multigenerational Living *** ***First Floor Master Suite w/ Potential 2nd Master Bedroom Upstairs *** This Is An Excellent Opportunity To Own A Custom Built Home w/Potential for 2 Master Bedroom Suites With Acreage In A Community Setting! Pull into the well maintained community of Clover Meadows in Perkiomenville and you ll find the best of both worlds: beautiful custom homes all with lots of breathing room from house to house, yet the feeling of a community with quiet lanes where you can stroll, ride bikes and more! You ll fall in love the moment you drive up to 186 Clover Lane as you ll see it is proudly perched with views from the front porch and all windows with nearly 1.5 acres of land. Upon entering, you ll notice several recent upgrades including all new carpeting and refinished hardwood floors throughout. This layout was one designed with flexibility in mind. From the 2 story foyer, you ll find a living room with a fireplace to the left along with a door to the side porch, complete with low-maintenance composite materials, overhead fan and views of rolling hills and the play dollhouse (to stay). On the other side of the foyer is the dining room with wainscoting and trim- in fact much of the home is adorned with beautiful trim detail. You ll find yourself and your guests gathering in the vaulted family room with stone fireplace and raised hearth or in the kitchen- and what a kitchen it is! Overlooking a spacious dinette area with skylights, you ll find rich, solid cherry custom cabinetry and granite counters. Just around the corner is your rear staircase as well as a private first floor office/study with recessed lights. The powder room as well as a large laundry room with several closets for storage and the garage access are also on this side of the home. Completing the first floor is the master bedroom suite. This bright and cheerful room features a fireplace, vaulted ceiling and private bathroom with neutral ceramic tile soaking tub and shower, plus a large closet. Up the main stairs you ll find a princess suite featuring an attached shower bathroom with lots of potential as a 2nd master suite. Down the hall are bedrooms 3 and 4. Accessible from both the upstairs hallway as well as the rear staircase, is bedroom number 5- a large room that can also be used as a bonus room. An additional, oversized hall bathroom with double vanity services these bedrooms as well. The unfinished lower level is massive with a full set of stairs providing outside access, thus making it quite easy to finish this space into additional living area. A patio has been added to the rear of the home as well as a low- maintenance vinyl fence on a portion of the yard. This professionally landscaped home with high-quality Andersen windows and newer roof has private utilities with a septic that has already been tested and passed-so you can purchase with confidence! Don t miss your chance to own this stunning home- call to schedule your viewing today!
Location
State PA
County Montgomery
Area Upper Frederick Twp (10655)
Zoning R60
Rooms
Other Rooms Living Room, Dining Room, Primary Bedroom, Bedroom 2, Bedroom 3, Kitchen, Family Room, Bedroom 1, Laundry, Other, Attic, Primary Bathroom
Basement Full, Unfinished, Walkout Stairs
Main Level Bedrooms 1
Interior
Interior Features Additional Stairway, Breakfast Area, Crown Moldings, Family Room Off Kitchen, Formal/Separate Dining Room, Wainscotting
Heating Forced Air
Cooling Central A/C
Fireplaces Number 3
Fireplace Y
Heat Source Propane - Owned
Exterior
Parking Features Garage - Side Entry
Garage Spaces 8.0
Fence Vinyl
Water Access N
View Panoramic, Mountain, Pasture, Valley, Trees/Woods
Accessibility None
Attached Garage 2
Total Parking Spaces 8
Garage Y
Building
Story 2
Sewer On Site Septic
Water Well
Architectural Style Colonial
Level or Stories 2
Additional Building Above Grade, Below Grade
New Construction N
Schools
School District Boyertown Area
Others
Senior Community No
Tax ID 55-00-00542-546
Ownership Fee Simple
SqFt Source Assessor
Special Listing Condition Standard
Read Less Info
Want to know what your home might be worth? Contact us for a FREE valuation!

Our team is ready to help you sell your home for the highest possible price ASAP

Bought with William J McCormick • Long & Foster Real Estate, Inc.
"My job is to find and attract mastery-based agents to the office, protect the culture, and make sure everyone is happy! "







