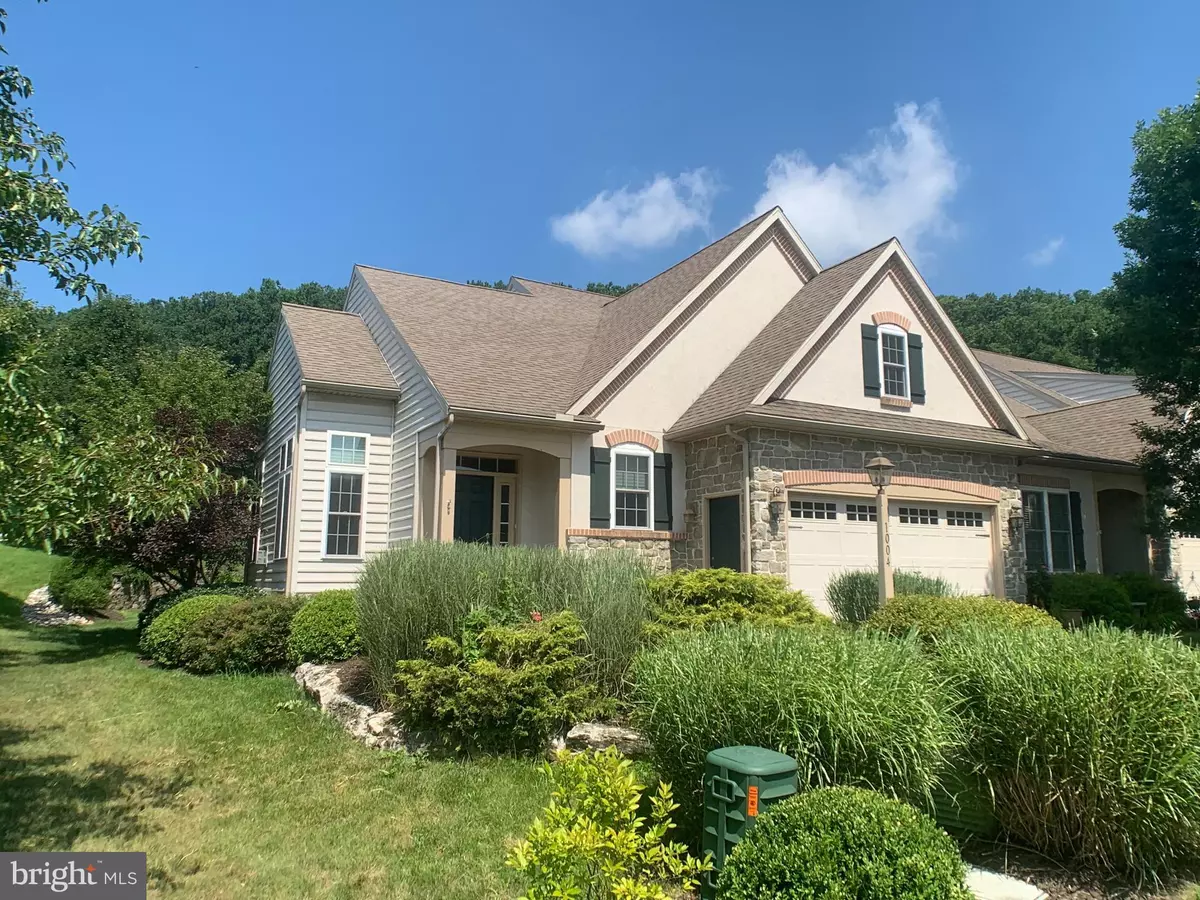$390,000
$399,500
2.4%For more information regarding the value of a property, please contact us for a free consultation.
2 Beds
4 Baths
4,036 SqFt
SOLD DATE : 09/16/2019
Key Details
Sold Price $390,000
Property Type Townhouse
Sub Type End of Row/Townhouse
Listing Status Sold
Purchase Type For Sale
Square Footage 4,036 sqft
Price per Sqft $96
Subdivision The Woods At Rock Raymond
MLS Listing ID PACT485012
Sold Date 09/16/19
Style Carriage House
Bedrooms 2
Full Baths 2
Half Baths 2
HOA Fees $260/mo
HOA Y/N Y
Abv Grd Liv Area 2,636
Originating Board BRIGHT
Year Built 2005
Annual Tax Amount $8,996
Tax Year 2019
Lot Size 1,950 Sqft
Acres 0.04
Lot Dimensions 0.00 x 0.00
Property Description
Looking for a gem? This beautiful, sought after Sycamore builder's model is loaded with upgrades! The end-unit Carriage home has an open floor plan with a two story family room including a gas fireplace and updated wood floors. The kitchen offers new granite counter-tops, SS appliances, gas cooking, beautiful cherry cabinets and counter-top seating. In addition, there is a full pantry, laundry room, direct access to the 2-car garage and a half bath on the main level. There is a spacious Sunroom with a ceiling fan, sliders to the rear deck with Trex decking, and steps to the side yard. The Master bedroom, located in the back of the home has double windows, ceiling fan, and a large Master bathroom with shower, soaking tub and access to a large walk-in closet. The 2nd floor offers a loft seating area, French doors to the office with custom built-ins, and a Jack n Jill hall bathroom. The upstairs bedroom has a ceiling fan and side access to the hall bathroom. The Lower level will impress, and offers extra space for all visitors! You will find a 2nd family room, Media Room, full kitchen with breakfast area, half bathroom & large multi-purpose room. Additional features include central vac, surround sound in entire house, central humidifier and air purifier. As an added bonus, seller is including 2 large TV's & media components. HOA includes a Coatesville social club membership! Great access to roadways and shopping! This is a must see!
Location
State PA
County Chester
Area Caln Twp (10339)
Zoning R3
Rooms
Other Rooms Dining Room, Primary Bedroom, Bedroom 2, Kitchen, Family Room, Sun/Florida Room, Office, Media Room, Primary Bathroom
Basement Full
Main Level Bedrooms 1
Interior
Hot Water Natural Gas, 60+ Gallon Tank
Cooling Central A/C
Equipment Stainless Steel Appliances, Built-In Microwave, Central Vacuum, Dishwasher
Fireplace N
Window Features Double Hung
Appliance Stainless Steel Appliances, Built-In Microwave, Central Vacuum, Dishwasher
Heat Source Natural Gas
Exterior
Parking Features Garage - Front Entry
Garage Spaces 2.0
Water Access N
Accessibility None
Attached Garage 2
Total Parking Spaces 2
Garage Y
Building
Story 2
Sewer Public Sewer
Water Public
Architectural Style Carriage House
Level or Stories 2
Additional Building Above Grade, Below Grade
New Construction N
Schools
School District Coatesville Area
Others
HOA Fee Include Common Area Maintenance,Ext Bldg Maint,Lawn Maintenance,Snow Removal,Pool(s),Health Club
Senior Community Yes
Age Restriction 55
Tax ID 39-02 -0261
Ownership Fee Simple
SqFt Source Assessor
Special Listing Condition Standard
Read Less Info
Want to know what your home might be worth? Contact us for a FREE valuation!

Our team is ready to help you sell your home for the highest possible price ASAP

Bought with Michelle C Duran • RE/MAX Town & Country
"My job is to find and attract mastery-based agents to the office, protect the culture, and make sure everyone is happy! "







