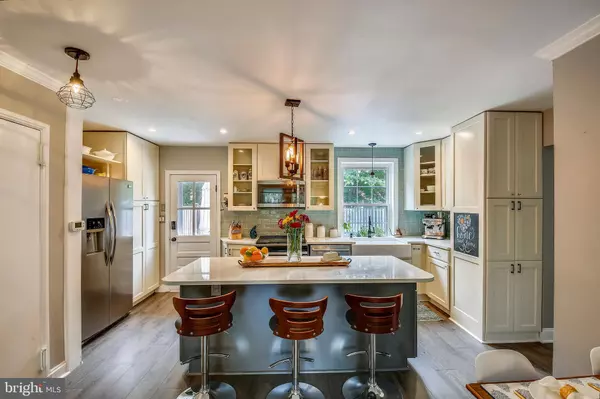$513,000
$500,000
2.6%For more information regarding the value of a property, please contact us for a free consultation.
1 Bed
2 Baths
1,490 SqFt
SOLD DATE : 09/17/2019
Key Details
Sold Price $513,000
Property Type Condo
Sub Type Condo/Co-op
Listing Status Sold
Purchase Type For Sale
Square Footage 1,490 sqft
Price per Sqft $344
Subdivision Fairlington Glen
MLS Listing ID VAAR100039
Sold Date 09/17/19
Style Colonial
Bedrooms 1
Full Baths 2
Condo Fees $344/mo
HOA Y/N N
Abv Grd Liv Area 745
Originating Board BRIGHT
Year Built 1940
Annual Tax Amount $3,894
Tax Year 2019
Property Description
Stunning 1bd/2ba Barcroft model condo nestled in Fairlington Glen - once in a lifetime opportunity! This home has been remodeled from the studs up & features UPGRADES GALORE including recessed lighting, fresh paint, & new windows! The gourmet open chef's kitchen features quartz countertops, stainless steel appliances, new custom shaker cabinets with an innovative buildout, & subway tile backsplash! A spacious bedroom - with a walk-in closet & a renovated full bathroom - completes the main living level. The lower living level pops with RARE ceilings! The family room is the perfect space for entertaining & is accented with a convenient play area buildout! The laundry room features a separate utility sink & plenty of storage options. The spacious lower level bonus room, used as the master suite, features a walk-in closet & an extraordinary en suite full bathoom! An additional workshop space completes this lovely home.
Location
State VA
County Arlington
Zoning RA14-26
Rooms
Basement Fully Finished, Heated, Improved, Interior Access, Windows, Workshop, Shelving
Main Level Bedrooms 1
Interior
Heating Forced Air
Cooling Central A/C
Heat Source Electric
Exterior
Parking On Site 1
Amenities Available Pool - Outdoor, Tennis Courts
Water Access N
Accessibility Other
Garage N
Building
Story 2
Unit Features Garden 1 - 4 Floors
Sewer Public Sewer
Water Public
Architectural Style Colonial
Level or Stories 2
Additional Building Above Grade, Below Grade
New Construction N
Schools
Elementary Schools Claremont
Middle Schools Gunston
High Schools Wakefield
School District Arlington County Public Schools
Others
HOA Fee Include Common Area Maintenance,Ext Bldg Maint,Lawn Maintenance,Parking Fee,Pool(s),Road Maintenance,Reserve Funds,Sewer,Snow Removal,Trash,Water
Senior Community No
Tax ID 30-018-855
Ownership Condominium
Special Listing Condition Standard
Read Less Info
Want to know what your home might be worth? Contact us for a FREE valuation!

Our team is ready to help you sell your home for the highest possible price ASAP

Bought with Sue Cook • Berkshire Hathaway HomeServices PenFed Realty
"My job is to find and attract mastery-based agents to the office, protect the culture, and make sure everyone is happy! "







