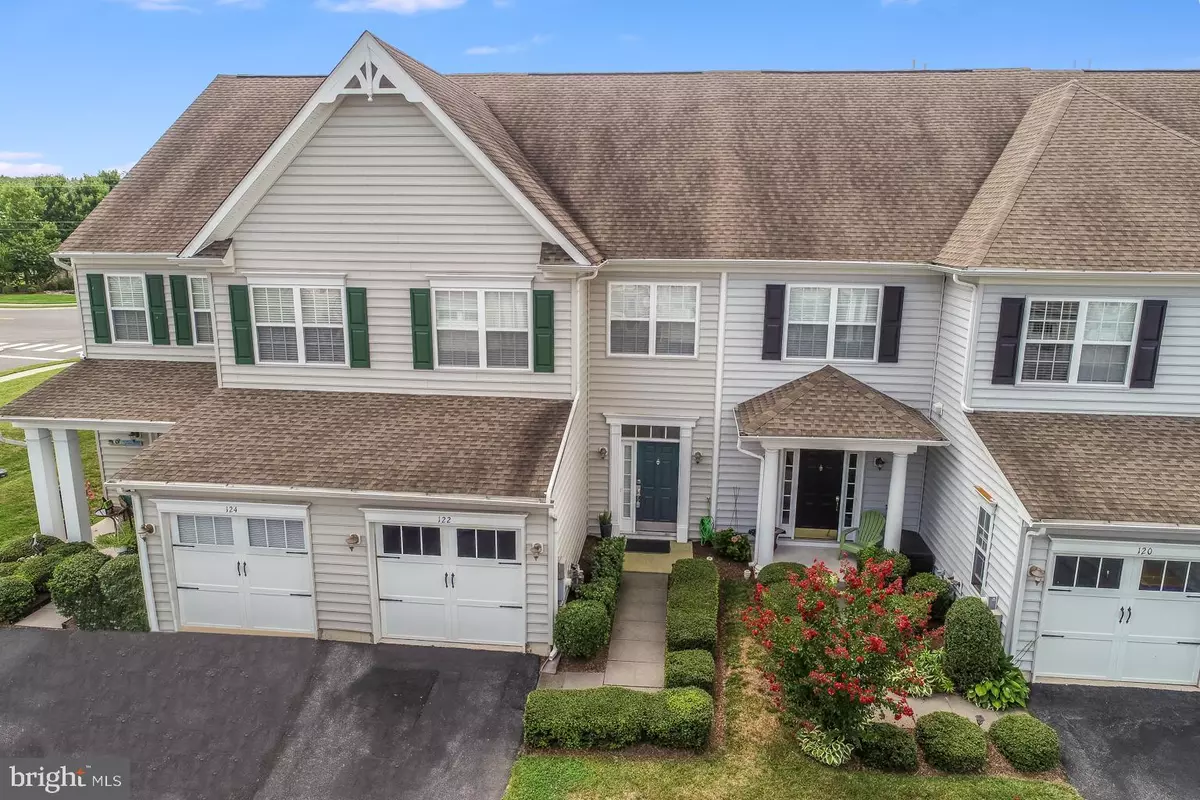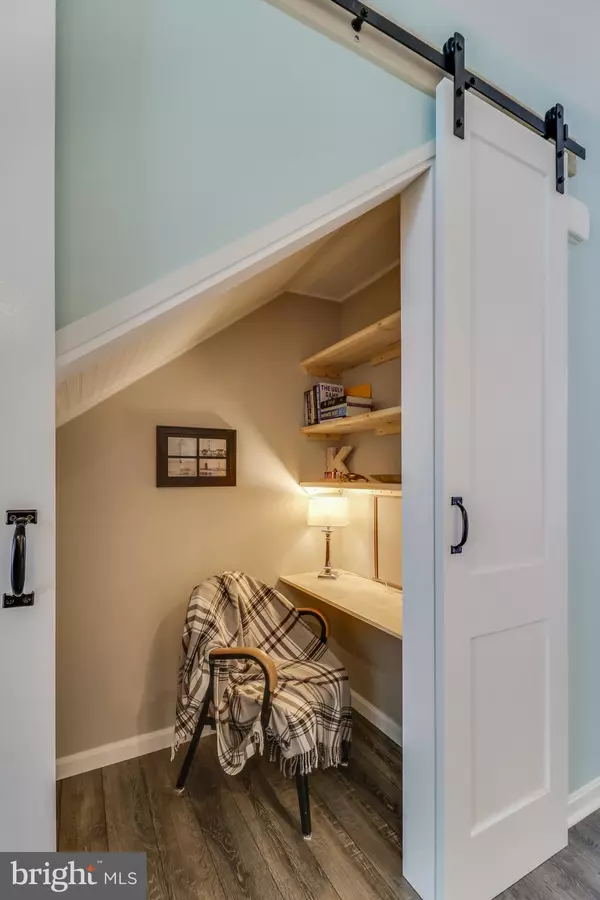$199,900
$199,900
For more information regarding the value of a property, please contact us for a free consultation.
3 Beds
3 Baths
1,928 SqFt
SOLD DATE : 09/13/2019
Key Details
Sold Price $199,900
Property Type Condo
Sub Type Condo/Co-op
Listing Status Sold
Purchase Type For Sale
Square Footage 1,928 sqft
Price per Sqft $103
Subdivision Commons At Radish Farm
MLS Listing ID DESU145478
Sold Date 09/13/19
Style Other
Bedrooms 3
Full Baths 2
Half Baths 1
Condo Fees $260/qua
HOA Fees $43/ann
HOA Y/N Y
Abv Grd Liv Area 1,928
Originating Board BRIGHT
Year Built 2007
Annual Tax Amount $14
Tax Year 2018
Lot Size 2,613 Sqft
Acres 0.06
Lot Dimensions 0.00 x 0.00
Property Description
Behind the traditional front door, enter a home with character. This sophisticated home s foyer has 9 ceilings, classic wainscoting, transom, and trim, with a touch of light industrial edge. This home is awash in calming hues of white, grey and weathered turquoise. A floating floor in distressed grey wood grain runs throughout the first floor. This 1928 square foot home has the desired layout of the kitchen near the front, facing the dining and living space, which opens up the entire first floor, giving it a spacious lofty feeling with a 72 brushed steel ceiling fan breezing overhead. The kitchen is crisp and cool with white thermofoil cabinets, 42 uppers capped with trim, new stainless steel whirlpool appliance suite, deep sink and high arch faucet on wainscoted kitchen island. Opposite the island is a small retreat sure to become one s favorite place in the home open the 8 tall white double doors rolling on black iron to discover a book nook with built-in desktop, shelves, and storage. Follow the stairs to the landing you will find a powder room with chrome and white accents. At the top of, the bright stairwell is the master suite. What it lacks in size it more than makes up for with the details much like a small Tiffany box. The master features a sitting area, modern ceiling fan, closet, and large master bathroom. The master bathroom has a white 72 dual under-mount sink vanity, chrome and nickel accents, with a white pearlescent granite counter. Nickel lighting fixtures and chrome towel rods, and grey flooring. Down the open hallway, behind a sliding door, you will find the utility room of the home. Front loading washer and dryer convey, new hot water heater professionally installed and warranted, the attic panel with pull downstairs and access to HVAC system and potential storage space. At the end of the hall are two equal-sized bedrooms painted in light cream, a linen closet, and full bath. Noteworthy features of this home open floor plan, 9 ceilings on the first floor, new flooring throughout, freshly painted, new fixtures, ceiling fans, new kitchen appliances, new hot water heater, HVAC serviced and good bill of health, remodeled bathrooms, insulated garage door. This home is live-in ready. The home colors are grey, white and weathered turquois, the theme is mid-Atlantic coastal and light industrial. This homeowner did all the work for the new buyer. Put this on your tour today!
Location
State DE
County Sussex
Area Dagsboro Hundred (31005)
Zoning TN
Rooms
Other Rooms Living Room, Dining Room, Bedroom 2, Bedroom 3, Kitchen, Bedroom 1
Interior
Interior Features Ceiling Fan(s), Dining Area, Primary Bath(s), Wainscotting, Walk-in Closet(s)
Hot Water Propane
Heating Other
Cooling Central A/C, Ceiling Fan(s)
Equipment Built-In Microwave, Built-In Range, Cooktop, Dishwasher, Dryer, Exhaust Fan, Icemaker, Microwave, Refrigerator, Washer
Fireplace N
Appliance Built-In Microwave, Built-In Range, Cooktop, Dishwasher, Dryer, Exhaust Fan, Icemaker, Microwave, Refrigerator, Washer
Heat Source Propane - Owned
Laundry Upper Floor
Exterior
Parking Features Other
Garage Spaces 1.0
Utilities Available Cable TV
Water Access N
Street Surface Black Top
Accessibility None
Road Frontage City/County
Attached Garage 1
Total Parking Spaces 1
Garage Y
Building
Lot Description Cul-de-sac
Story 2
Foundation Concrete Perimeter
Sewer Public Sewer
Water Public
Architectural Style Other
Level or Stories 2
Additional Building Above Grade, Below Grade
New Construction N
Schools
School District Indian River
Others
HOA Fee Include Common Area Maintenance,Lawn Maintenance,Snow Removal
Senior Community No
Tax ID 133-20.00-46.00-10-2
Ownership Fee Simple
SqFt Source Estimated
Security Features Smoke Detector
Acceptable Financing Cash, Conventional, FHA, VA
Listing Terms Cash, Conventional, FHA, VA
Financing Cash,Conventional,FHA,VA
Special Listing Condition Standard
Read Less Info
Want to know what your home might be worth? Contact us for a FREE valuation!

Our team is ready to help you sell your home for the highest possible price ASAP

Bought with JOHN ZACHARIAS • Patterson-Schwartz-OceanView
"My job is to find and attract mastery-based agents to the office, protect the culture, and make sure everyone is happy! "







