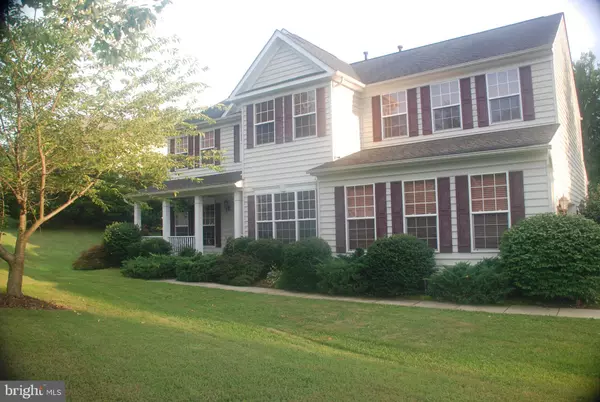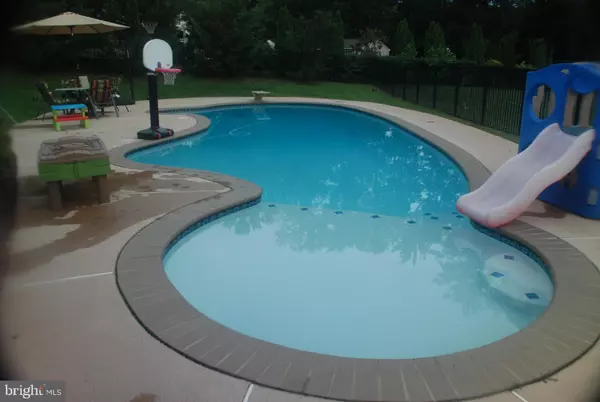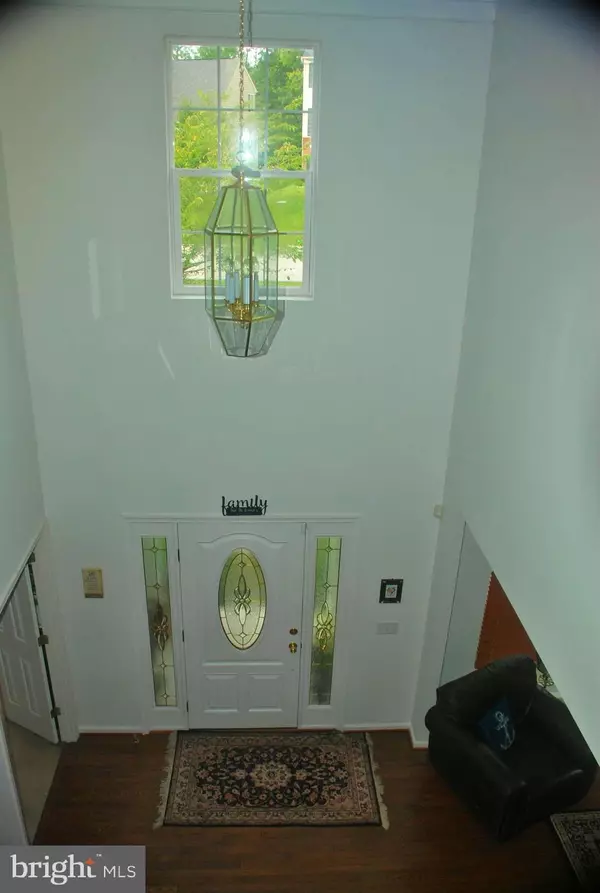$390,000
$390,000
For more information regarding the value of a property, please contact us for a free consultation.
4 Beds
4 Baths
4,098 SqFt
SOLD DATE : 09/17/2019
Key Details
Sold Price $390,000
Property Type Single Family Home
Sub Type Detached
Listing Status Sold
Purchase Type For Sale
Square Footage 4,098 sqft
Price per Sqft $95
Subdivision Chesapeake Club- Fairway Villages
MLS Listing ID MDCC165296
Sold Date 09/17/19
Style Colonial
Bedrooms 4
Full Baths 3
Half Baths 1
HOA Fees $40/qua
HOA Y/N Y
Abv Grd Liv Area 3,282
Originating Board BRIGHT
Year Built 2006
Annual Tax Amount $3,901
Tax Year 2018
Lot Size 0.373 Acres
Acres 0.37
Lot Dimensions x 0.00
Property Description
Jump right into this refreshing pool! When you get out, no need to worry about hot concrete burning your feet - it has a cool deck coating all around. It also comes with a beautiful Colonial home with 4 bedrooms, 3.5 baths and a finished basement with a wet bar. Home appointed with crown molding, office, butterfly stairs, master bath with soaking tub, separate shower and dual vanities. Welcoming 2 story entry, kitchen open to family room and a sun room extension. Walk out basement features a full bath. Great location with easy access to major routes and shopping. Fence is not onProperty Line - it extends to stake in yard. Propane tank owned. -Move in ready. See it today.
Location
State MD
County Cecil
Zoning RM
Rooms
Other Rooms Living Room, Dining Room, Primary Bedroom, Bedroom 2, Bedroom 3, Bedroom 4, Kitchen, Game Room, Family Room, Foyer, Sun/Florida Room, Great Room, Laundry, Office, Utility Room, Bathroom 2, Bathroom 3, Primary Bathroom, Half Bath
Basement Daylight, Partial, Connecting Stairway, Rear Entrance, Walkout Stairs
Interior
Interior Features Built-Ins, Carpet, Ceiling Fan(s), Chair Railings, Combination Dining/Living, Combination Kitchen/Living, Crown Moldings, Dining Area, Family Room Off Kitchen, Formal/Separate Dining Room, Kitchen - Eat-In, Kitchen - Island, Kitchen - Table Space, Kitchen - Gourmet, Primary Bath(s), Pantry, Soaking Tub, Stall Shower, Upgraded Countertops, Walk-in Closet(s), Wood Floors
Hot Water Propane
Heating Forced Air
Cooling Central A/C
Fireplaces Number 1
Fireplaces Type Gas/Propane
Equipment Built-In Microwave, Cooktop, Dishwasher, Disposal, Dryer - Gas, Extra Refrigerator/Freezer, Icemaker, Oven - Wall, Oven/Range - Electric, Refrigerator, Washer, Water Heater
Furnishings No
Fireplace Y
Appliance Built-In Microwave, Cooktop, Dishwasher, Disposal, Dryer - Gas, Extra Refrigerator/Freezer, Icemaker, Oven - Wall, Oven/Range - Electric, Refrigerator, Washer, Water Heater
Heat Source Propane - Owned
Laundry Upper Floor
Exterior
Exterior Feature Patio(s)
Parking Features Garage - Side Entry, Garage Door Opener, Inside Access
Garage Spaces 6.0
Fence Partially
Pool In Ground, Fenced
Utilities Available Cable TV, Electric Available
Water Access N
Street Surface Black Top
Accessibility None
Porch Patio(s)
Road Frontage City/County
Attached Garage 2
Total Parking Spaces 6
Garage Y
Building
Story 3+
Foundation Concrete Perimeter
Sewer Public Sewer
Water Public
Architectural Style Colonial
Level or Stories 3+
Additional Building Above Grade, Below Grade
New Construction N
Schools
School District Cecil County Public Schools
Others
Pets Allowed Y
HOA Fee Include Common Area Maintenance,Snow Removal
Senior Community No
Tax ID 05-125472
Ownership Fee Simple
SqFt Source Assessor
Security Features Carbon Monoxide Detector(s),Electric Alarm,Motion Detectors,Monitored
Acceptable Financing Conventional, FHA, Cash, VA
Horse Property N
Listing Terms Conventional, FHA, Cash, VA
Financing Conventional,FHA,Cash,VA
Special Listing Condition Standard
Pets Allowed No Pet Restrictions
Read Less Info
Want to know what your home might be worth? Contact us for a FREE valuation!

Our team is ready to help you sell your home for the highest possible price ASAP

Bought with Wanda L Jackson • RE/MAX Chesapeake
"My job is to find and attract mastery-based agents to the office, protect the culture, and make sure everyone is happy! "







