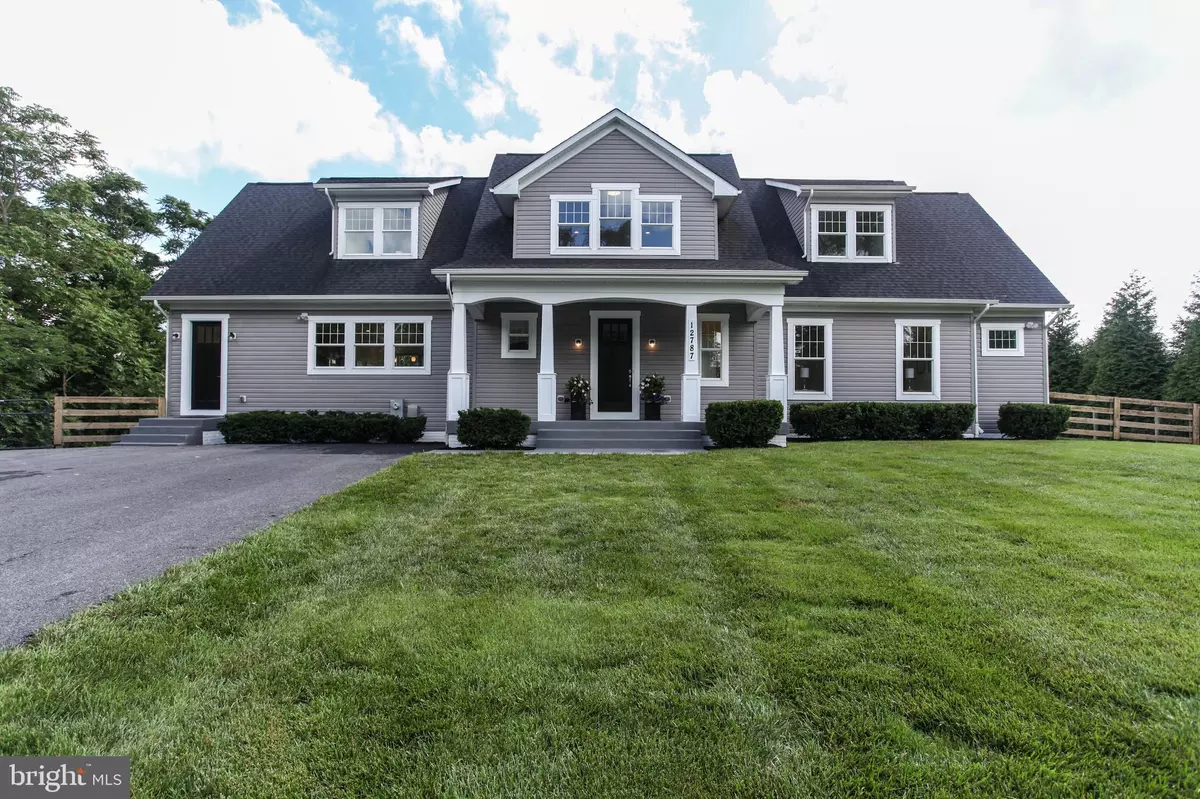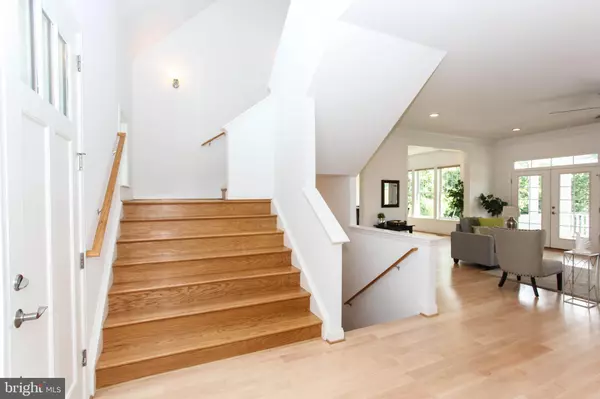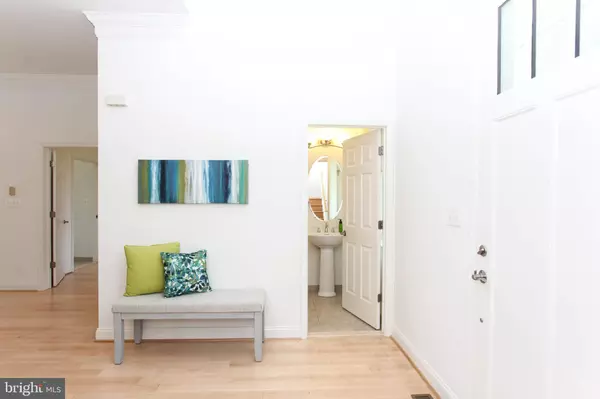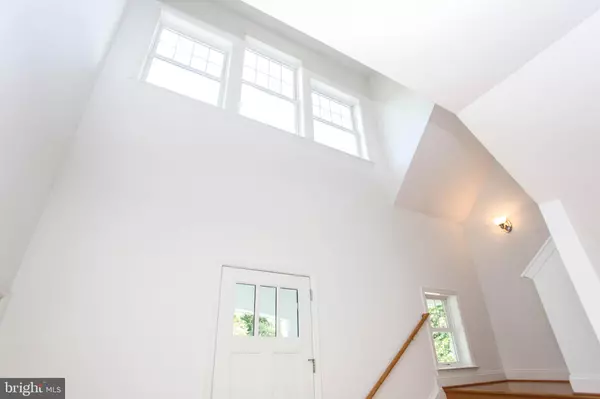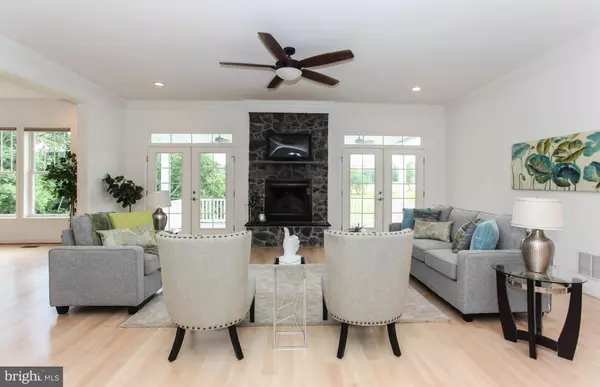$790,000
$799,000
1.1%For more information regarding the value of a property, please contact us for a free consultation.
4 Beds
5 Baths
6,424 SqFt
SOLD DATE : 09/13/2019
Key Details
Sold Price $790,000
Property Type Single Family Home
Sub Type Detached
Listing Status Sold
Purchase Type For Sale
Square Footage 6,424 sqft
Price per Sqft $122
Subdivision West Friendship
MLS Listing ID MDHW265724
Sold Date 09/13/19
Style Other
Bedrooms 4
Full Baths 4
Half Baths 1
HOA Y/N N
Abv Grd Liv Area 4,008
Originating Board BRIGHT
Year Built 2012
Annual Tax Amount $12,468
Tax Year 2019
Lot Size 1.000 Acres
Acres 1.0
Property Description
LIGHT-FILLED ELEGANCE AWAITS YOU IN THIS beautiful 4 bedroom, 4 bath custom built home that sits on a picturesque 1 acre lot, with remarkable unobstructed country views overlooking Triple Creek Farm. (Farm is under Agricultural Land Preservation). Over 5500 sq feet of finished living space. A large, quiet and peaceful front porch welcomes you as you enter the property. Once inside, you are greeted with 10ft ceilings, recently refinished gleaming hardwood floors that run throughout the main level. A bright family room with a beautiful woodburning, stone fireplace and 2 sets of French doors that lead to a covered, maintenance free trex deck. Large dining room and Gourmet eat-in kitchen with stainless steel appliances, granite counters, huge center island and tons of storage space, plus oversized walk in pantry. First floor master bedroom boasts Spa-Like Master Bath, with double vanities, 2 water closets upgraded extra large tile shower with bench seat, Maax two-person champagne bubble jacuzzi tub with chromatherapy and oversized walk in master closet/dressing room. Upstairs has a large bonus family room area and 2 More additional bedrooms both with en-suites, walk-in closets and desk nooks. THE LOWER LEVEL offers 10 foot ceilings, gleaming polished concrete floors and tons of flexible space, making it perfect for whatever your needs may be! The generous rec room area is spacious, providing an ideal second family room or game room. Additional office space plus large bedroom and en-suite bathroom, laundry room, more storage. This level also features walk-out access to covered patio. Best part NO HOA!! You will fall in love with this one!
Location
State MD
County Howard
Zoning RCDEO
Rooms
Other Rooms Dining Room, Primary Bedroom, Bedroom 2, Bedroom 4, Kitchen, Family Room, Bedroom 1, Great Room, Other, Office
Basement Other, Daylight, Partial, Full, Improved, Interior Access, Outside Entrance, Partially Finished, Rear Entrance, Space For Rooms, Walkout Level, Windows
Main Level Bedrooms 1
Interior
Interior Features Carpet, Ceiling Fan(s), Combination Kitchen/Dining, Crown Moldings, Dining Area, Entry Level Bedroom, Family Room Off Kitchen, Floor Plan - Open, Kitchen - Eat-In, Kitchen - Gourmet, Kitchen - Island, Primary Bath(s), Pantry, Recessed Lighting, Walk-in Closet(s), Wood Floors
Hot Water 60+ Gallon Tank, Electric, Multi-tank
Cooling Central A/C, Ceiling Fan(s), Heat Pump(s), Zoned
Flooring Carpet, Concrete, Hardwood
Fireplaces Number 1
Fireplaces Type Mantel(s), Wood, Screen
Equipment Built-In Microwave, Cooktop, Dishwasher, Disposal, Dryer, Exhaust Fan, Extra Refrigerator/Freezer, Icemaker, Microwave, Oven - Double, Refrigerator, Stainless Steel Appliances, Washer, Water Heater
Furnishings No
Fireplace Y
Window Features Screens
Appliance Built-In Microwave, Cooktop, Dishwasher, Disposal, Dryer, Exhaust Fan, Extra Refrigerator/Freezer, Icemaker, Microwave, Oven - Double, Refrigerator, Stainless Steel Appliances, Washer, Water Heater
Heat Source Electric
Laundry Main Floor, Lower Floor
Exterior
Exterior Feature Porch(es), Deck(s), Patio(s), Roof
Fence Other
Utilities Available Fiber Optics Available, DSL Available
Water Access N
View Pasture, Trees/Woods
Roof Type Asphalt
Accessibility None
Porch Porch(es), Deck(s), Patio(s), Roof
Garage N
Building
Lot Description Cul-de-sac, Landscaping, No Thru Street, Open, Private, Trees/Wooded
Story 3+
Sewer On Site Septic
Water Well
Architectural Style Other
Level or Stories 3+
Additional Building Above Grade, Below Grade
Structure Type 2 Story Ceilings,Dry Wall
New Construction N
Schools
Elementary Schools Triadelphia Ridge
Middle Schools Folly Quarter
High Schools Glenelg
School District Howard County Public School System
Others
Senior Community No
Tax ID 1403316653
Ownership Fee Simple
SqFt Source Estimated
Horse Property N
Special Listing Condition Standard
Read Less Info
Want to know what your home might be worth? Contact us for a FREE valuation!

Our team is ready to help you sell your home for the highest possible price ASAP

Bought with Maribelle S Dizon • Redfin Corp
"My job is to find and attract mastery-based agents to the office, protect the culture, and make sure everyone is happy! "


