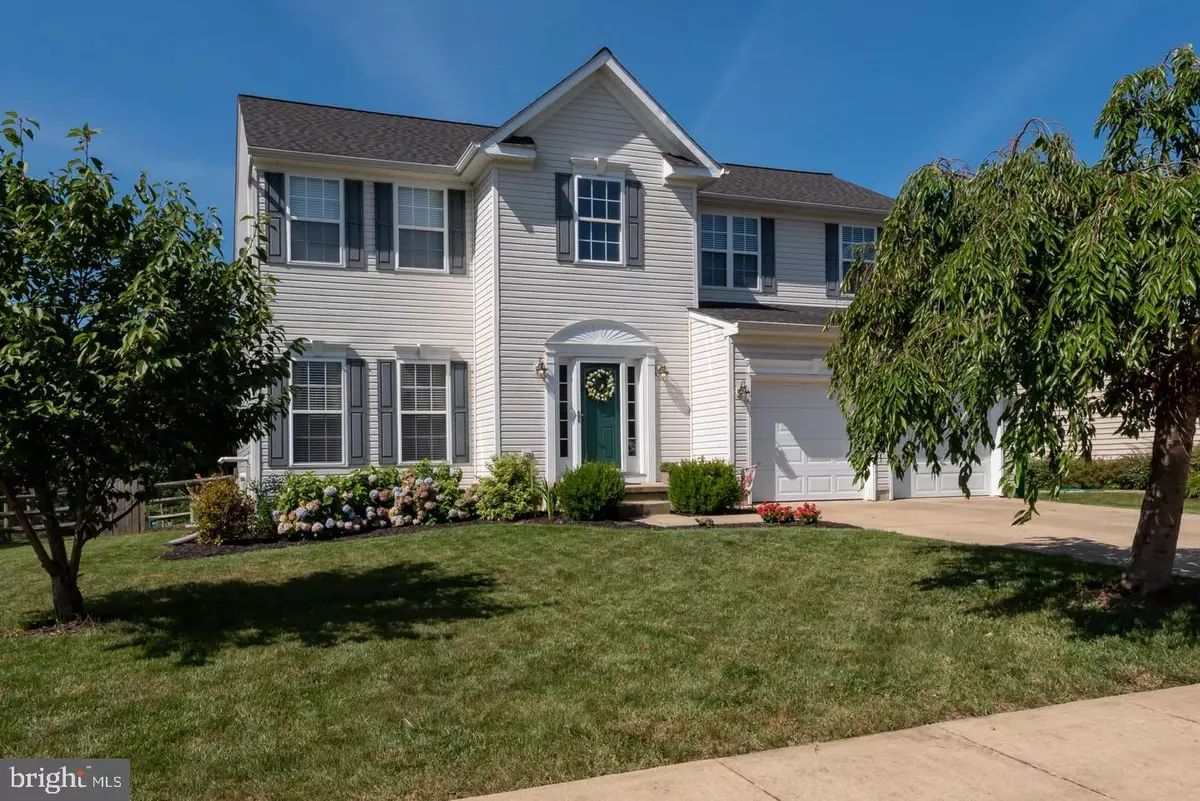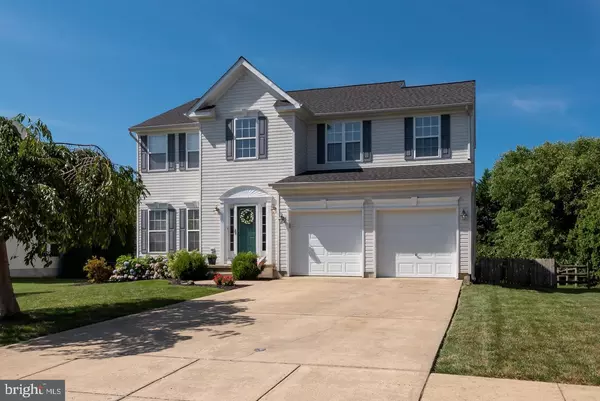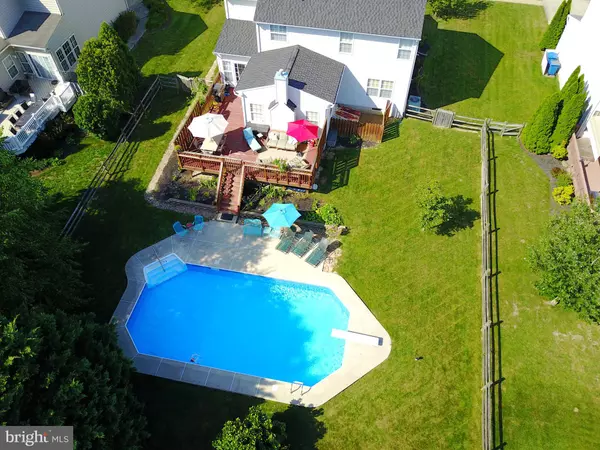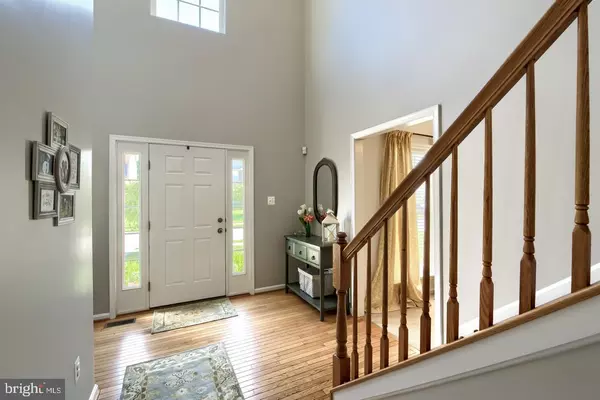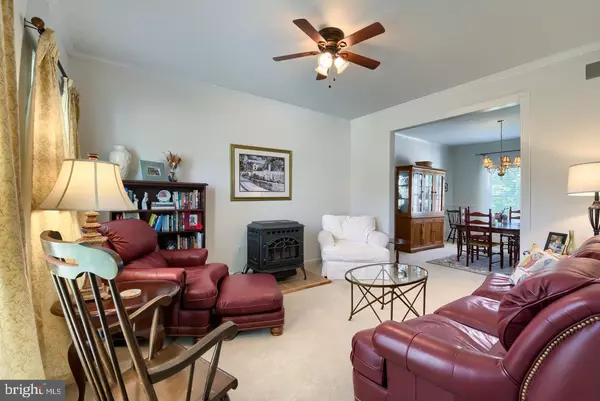$360,000
$359,900
For more information regarding the value of a property, please contact us for a free consultation.
4 Beds
4 Baths
2,300 SqFt
SOLD DATE : 09/13/2019
Key Details
Sold Price $360,000
Property Type Single Family Home
Sub Type Detached
Listing Status Sold
Purchase Type For Sale
Square Footage 2,300 sqft
Price per Sqft $156
Subdivision Spring Creek
MLS Listing ID DENC483088
Sold Date 09/13/19
Style Colonial
Bedrooms 4
Full Baths 2
Half Baths 2
HOA Fees $23/ann
HOA Y/N Y
Abv Grd Liv Area 2,300
Originating Board BRIGHT
Year Built 2003
Annual Tax Amount $3,040
Tax Year 2018
Lot Size 0.280 Acres
Acres 0.28
Lot Dimensions 82.00 x 150.00
Property Description
Fantastic home in one of the few neighborhoods that a child can walk to school K through 12. Located in the much sought after community of Spring Creek and the award winning Appoquinimink School District. Inside the home you will find a grand 2 story foyer with turned stairs and hardwood floors. The spacious living room offers a pellet stove to keep those winter fuel cost down but still has the ambiance of a blazing.The Kitchen is adjacent to the Family Room which makes entertaining a cinch and has a center island, a desk area, a pantry, and an abundance of 42" Maple cabinets, the laundry room close by as well as a sitting room off of the kitchen has sliding glass doors that lead to the spacious deck that lead to the paradise of the pool and back yard for the perfect summer retreat! Upstairs you will find a Master Bedroom with a grand double door entry and a large walk in closet. The Master Bath offers a soaking tub, a spacious vanity a separate shower and toilet area. There are also 3 other generous size bedrooms and another full bath on the upper level.The basement has been partially finished and has a nice room that can be used as an office or a play room. There is also a 1/2 bath on this level. The remaining basement is framed and has fully certified electric the only finish needed is drywall. Make your appointment to see this gorgeous home today!
Location
State DE
County New Castle
Area South Of The Canal (30907)
Zoning NC21
Rooms
Other Rooms Living Room, Dining Room, Sitting Room, Bedroom 2, Bedroom 3, Bedroom 4, Kitchen, Family Room, Bedroom 1, Laundry, Office
Basement Full
Interior
Interior Features Carpet, Ceiling Fan(s), Combination Kitchen/Dining, Floor Plan - Open, Kitchen - Eat-In, Kitchen - Island, Primary Bath(s), Pantry, Wood Floors
Heating Forced Air
Cooling Central A/C
Flooring Hardwood, Carpet, Vinyl, Other
Fireplaces Number 1
Fireplaces Type Other
Equipment Cooktop, Dishwasher, Refrigerator, Washer - Front Loading
Fireplace Y
Appliance Cooktop, Dishwasher, Refrigerator, Washer - Front Loading
Heat Source Natural Gas
Laundry Main Floor
Exterior
Exterior Feature Deck(s)
Parking Features Garage Door Opener, Garage - Rear Entry
Garage Spaces 5.0
Fence Split Rail
Pool Filtered
Water Access N
Roof Type Asphalt,Shingle
Accessibility None
Porch Deck(s)
Attached Garage 2
Total Parking Spaces 5
Garage Y
Building
Story 2
Foundation Concrete Perimeter
Sewer Public Sewer
Water Public
Architectural Style Colonial
Level or Stories 2
Additional Building Above Grade, Below Grade
New Construction N
Schools
School District Appoquinimink
Others
Senior Community No
Tax ID 14-007.20-131
Ownership Fee Simple
SqFt Source Assessor
Acceptable Financing Conventional, Cash, FHA
Horse Property N
Listing Terms Conventional, Cash, FHA
Financing Conventional,Cash,FHA
Special Listing Condition Standard
Read Less Info
Want to know what your home might be worth? Contact us for a FREE valuation!

Our team is ready to help you sell your home for the highest possible price ASAP

Bought with Kellie M McAteer • Long & Foster Real Estate, Inc.
"My job is to find and attract mastery-based agents to the office, protect the culture, and make sure everyone is happy! "


