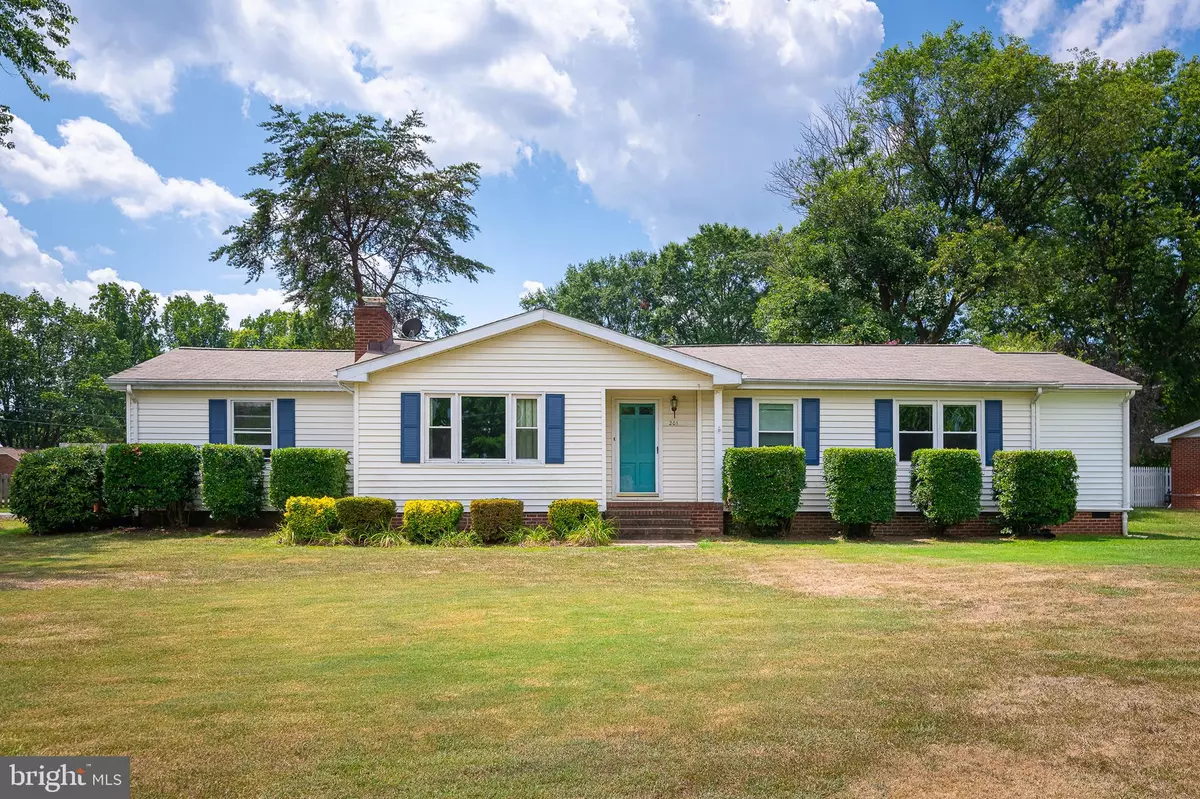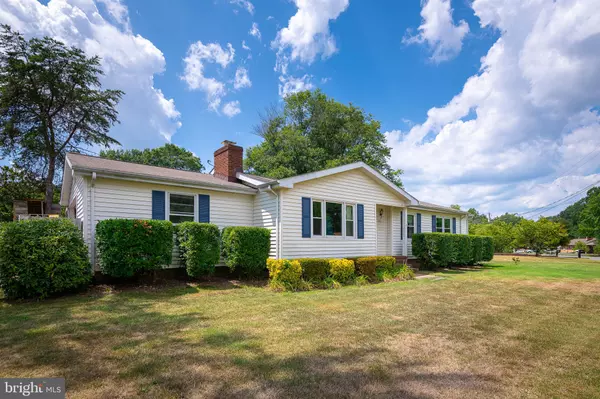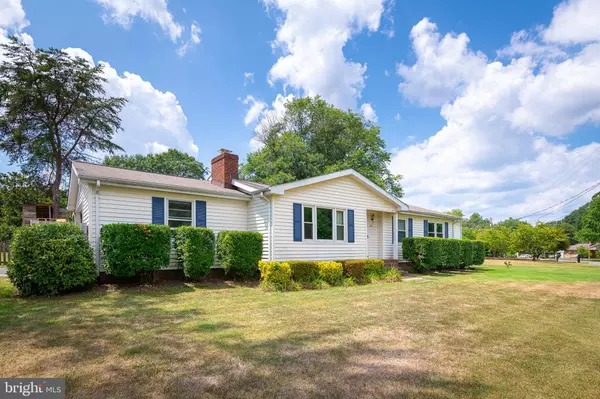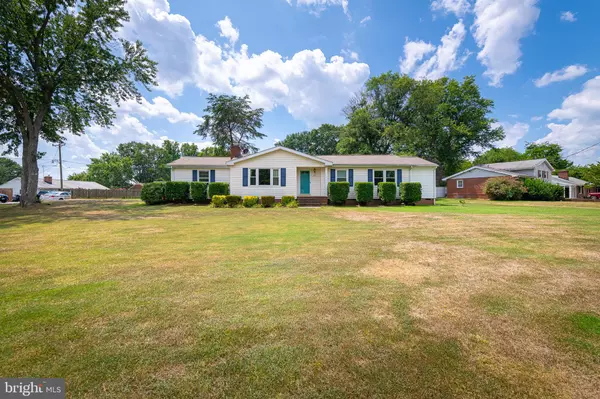$280,000
$274,800
1.9%For more information regarding the value of a property, please contact us for a free consultation.
3 Beds
2 Baths
1,354 SqFt
SOLD DATE : 09/13/2019
Key Details
Sold Price $280,000
Property Type Single Family Home
Sub Type Detached
Listing Status Sold
Purchase Type For Sale
Square Footage 1,354 sqft
Price per Sqft $206
Subdivision Spring Valley
MLS Listing ID VAST100129
Sold Date 09/13/19
Style Ranch/Rambler
Bedrooms 3
Full Baths 2
HOA Y/N N
Abv Grd Liv Area 1,354
Originating Board BRIGHT
Year Built 1967
Annual Tax Amount $1,709
Tax Year 2018
Lot Size 0.490 Acres
Acres 0.49
Property Description
If you're looking for a Great Starter Home then look no further. This home sits on a flat .49 ac Corner lot, and the driveway is part of the cul-de-sac street around the bend...So convenient to everything, i.e., YMCA, VRE, Grocery Stores, and even Central Park with loads of restaurants/shopping. However, you won't want to venture out any further than your own backyard with its outdoor entertaining. There are both covered & uncovered areas just waiting for your next social gathering. Covered entertaining area has a Barn Door built with Authentic 1800's Barnwood, ceiling fans, and custom built areas include the Grill (which conveys), and 2 bartop tables. The open deck, off the covered entertainment area, can be used as a lounge area to sit and chat. The kitchen has tile laid in a herringbone pattern, granite counters & Stainless appliances with a Huge Farm Sink...and the reconfigured Master is a must see...come check it out as you don't want to miss out on the chance to make this home your oasis!
Location
State VA
County Stafford
Zoning R1
Rooms
Other Rooms Living Room, Primary Bedroom, Bedroom 2, Bedroom 3, Kitchen, Laundry, Primary Bathroom
Main Level Bedrooms 3
Interior
Interior Features Floor Plan - Traditional, Combination Kitchen/Dining, Ceiling Fan(s), Recessed Lighting, Upgraded Countertops, Stall Shower, Tub Shower, Primary Bath(s), Carpet, Attic
Hot Water Electric
Heating Forced Air
Cooling Central A/C
Flooring Carpet, Ceramic Tile
Fireplaces Number 1
Fireplaces Type Wood
Equipment Built-In Microwave, Dishwasher, Disposal, Freezer, Refrigerator, Stainless Steel Appliances, Stove, Water Heater
Furnishings No
Fireplace Y
Window Features Double Hung,Low-E
Appliance Built-In Microwave, Dishwasher, Disposal, Freezer, Refrigerator, Stainless Steel Appliances, Stove, Water Heater
Heat Source Natural Gas
Laundry Main Floor
Exterior
Exterior Feature Deck(s), Roof
Garage Spaces 1.0
Fence Wood, Rear
Water Access N
Roof Type Asphalt
Accessibility None
Porch Deck(s), Roof
Total Parking Spaces 1
Garage N
Building
Story 1
Sewer Public Sewer
Water Public
Architectural Style Ranch/Rambler
Level or Stories 1
Additional Building Above Grade, Below Grade
Structure Type Dry Wall
New Construction N
Schools
Elementary Schools Falmouth
Middle Schools Edward E. Drew
High Schools Stafford
School District Stafford County Public Schools
Others
Senior Community No
Tax ID 53-F-2- -103
Ownership Fee Simple
SqFt Source Assessor
Security Features Carbon Monoxide Detector(s),Smoke Detector
Horse Property N
Special Listing Condition Standard
Read Less Info
Want to know what your home might be worth? Contact us for a FREE valuation!

Our team is ready to help you sell your home for the highest possible price ASAP

Bought with Angela M Murray • Berkshire Hathaway HomeServices PenFed Realty
"My job is to find and attract mastery-based agents to the office, protect the culture, and make sure everyone is happy! "







