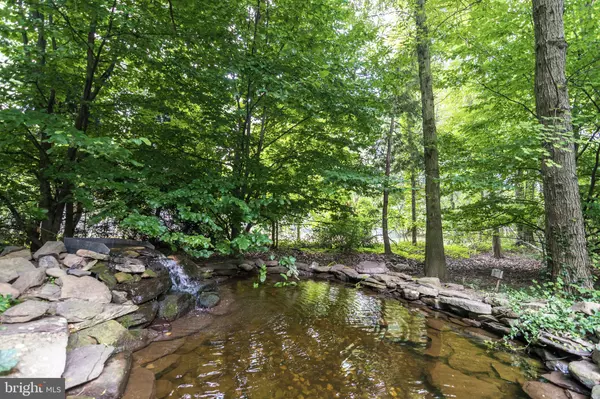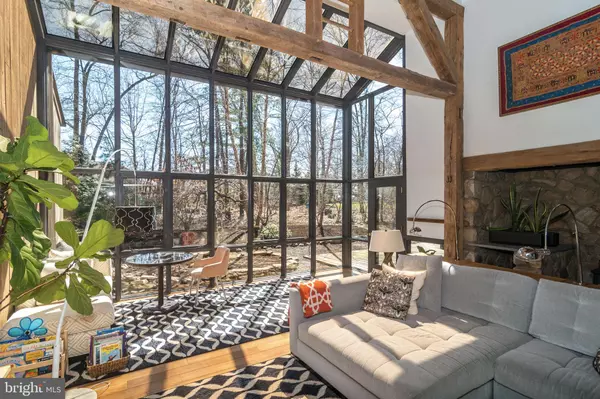$810,000
$839,900
3.6%For more information regarding the value of a property, please contact us for a free consultation.
5 Beds
4 Baths
4,027 SqFt
SOLD DATE : 09/12/2019
Key Details
Sold Price $810,000
Property Type Single Family Home
Sub Type Detached
Listing Status Sold
Purchase Type For Sale
Square Footage 4,027 sqft
Price per Sqft $201
Subdivision Gwynedd Valley
MLS Listing ID PAMC613946
Sold Date 09/12/19
Style Contemporary
Bedrooms 5
Full Baths 3
Half Baths 1
HOA Y/N N
Abv Grd Liv Area 4,027
Originating Board BRIGHT
Year Built 1973
Annual Tax Amount $9,536
Tax Year 2020
Lot Size 1.180 Acres
Acres 1.18
Lot Dimensions 213.00 x 0.00
Property Description
Captivating, Completely Updated Contemporary, built by Trueblood, beautifully situated within a certified wildlife habitat, tucked amidst a grove of mature trees, on a gorgeous 1.18-acre lot on one of the most beautiful streets in Gwynedd Valley with 5 bedrooms and 3.5 updated baths including an incredible 1st Floor In-Law Suite or 2nd Master Bedroom Suite with separate entrance. Vaulted ceilings with exposed, reclaimed wood beams from a PA barn, reclaimed hardwood floors, and walls of windows provide breathtaking views of the fabulous grounds including 3 ponds with Coi fish, 2 fountains and multiple patios and decks. The entrance foyer features a flagstone floor, coat closet and turned hardwood staircase to the 2nd floor. The exciting 2-story Family Room is the heart of the home with exposed beams, new Peruvian cherry hardwood floors, a wall of greenhouse windows, a partial wood wall, a wood-burning stove with slate hearth and a bar with wine fridge. A fabulous Kitchen features a tiled floor, center island with new quartz counter, new 4-burner induction stove and double stainless ovens plus perimeter with cherry wood counters, porcelain farm sink, tiled backsplash, Bosch dishwasher, newer stainless armoire-style refrigerator and wood desk with chalkboard. A 2-tiered counter opens to the Breakfast room with vaulted ceiling, and a full wall of doors blends the outside with the inside when the doors are fully opened. The spacious Dining Room features an imported marble window seat, and the charming Living Room provides a wood-burning fireplace with stone surround, a raised stone hearth spanning the entire wall. A beautiful custom humming bird stained glass wall insert in the Living Room continues the theme of bringing nature inside. The incredible In-Law Suite could also easily be used as a 1st Floor Master, offering radiant heated floors, a 2-story Bedroom with walls of windows with remote-controlled blinds, gas fireplace and 2 sets of sliding doors, one accessing a stone patio and one accessing a deck, plus a walk-in extra-large professionally organized closet. The updated Full Bath includes a tiled floor, floating vanity with porcelain sink and a steam shower with frameless glass door and bench seat. Hardwood stairs lead to the 2nd Floor and Office Loft with vaulted wood ceiling, overlooking the Kitchen. The 2nd floor includes a wonderful Master Suite featuring a Bedroom with 4th fireplace, sliding doors opening to a balcony overlooking the spectacular grounds and a Dressing Area with limestone vanity, walk-in and wall closets. The fabulous updated Master Bath with vaulted ceiling offers a radiant heated floor, stand-alone soaking tub, spa shower with body jets and frameless glass door, dual vanities and a wall of windows. 3 additional bedrooms share an updated Full Hall Bath with soaking tub with shower and subway tiled surround., and one of the 3 bedrooms features a Juliette balcony. The Laundry Room with included washer, dryer and utility sink completes the 2nd floor. A Powder Room with vessel sink, and a Utility Room with included 2nd refrigerator are located a few steps down from the entrance foyer. Additional storage space is provided in the attic plus 2nd walk-in attic accessed through one of the bedrooms. The attached 2-Car Garage is accessed by a covered breezeway between the garage and the house. The delightful exterior provides meandering walkways leading to ponds, patios and decks, a vegetable garden, a Bocci Ball Court and playground. Live in your own private park, just minutes from Gwynedd Valley Train Station, with easy access to the turnpike, 76 and other major routes, all within top-rated Wissahickon School District. Minutes to brand new Whole Foods and town of Ambler. Winner of "best contemporary" architectural award! 1 Year Home Warranty included.
Location
State PA
County Montgomery
Area Lower Gwynedd Twp (10639)
Zoning A
Rooms
Other Rooms Living Room, Dining Room, Primary Bedroom, Bedroom 2, Bedroom 3, Bedroom 4, Kitchen, Great Room, In-Law/auPair/Suite, Office
Main Level Bedrooms 1
Interior
Interior Features Attic, Attic/House Fan, Bar, Breakfast Area, Carpet, Ceiling Fan(s), Dining Area, Entry Level Bedroom, Exposed Beams, Floor Plan - Open, Formal/Separate Dining Room, Kitchen - Eat-In, Kitchen - Gourmet, Kitchen - Island, Primary Bath(s), Recessed Lighting, Skylight(s), Stain/Lead Glass, Stall Shower, Upgraded Countertops, Walk-in Closet(s), Wet/Dry Bar, Window Treatments, Wood Floors, Wood Stove
Hot Water Natural Gas
Heating Radiant, Forced Air
Cooling Central A/C
Flooring Hardwood, Carpet, Ceramic Tile
Fireplaces Number 4
Fireplaces Type Gas/Propane, Stone, Wood
Equipment Cooktop, Dishwasher, Disposal, Dryer, Dryer - Gas, Exhaust Fan, Extra Refrigerator/Freezer, Humidifier, Instant Hot Water, Microwave, Oven - Double, Oven - Self Cleaning, Range Hood, Refrigerator, Stainless Steel Appliances, Washer - Front Loading
Fireplace Y
Window Features Bay/Bow,Casement,Energy Efficient,Insulated,Screens
Appliance Cooktop, Dishwasher, Disposal, Dryer, Dryer - Gas, Exhaust Fan, Extra Refrigerator/Freezer, Humidifier, Instant Hot Water, Microwave, Oven - Double, Oven - Self Cleaning, Range Hood, Refrigerator, Stainless Steel Appliances, Washer - Front Loading
Heat Source Natural Gas
Laundry Upper Floor
Exterior
Exterior Feature Balconies- Multiple, Breezeway, Deck(s), Patio(s), Porch(es)
Parking Features Additional Storage Area, Built In, Garage Door Opener, Inside Access
Garage Spaces 2.0
Fence Electric
Water Access N
Roof Type Shingle
Accessibility None
Porch Balconies- Multiple, Breezeway, Deck(s), Patio(s), Porch(es)
Attached Garage 2
Total Parking Spaces 2
Garage Y
Building
Lot Description Backs to Trees, Front Yard, Landscaping, Level, Partly Wooded, Pond, Private, Rear Yard, SideYard(s), Trees/Wooded
Story 2
Sewer Public Sewer
Water Public
Architectural Style Contemporary
Level or Stories 2
Additional Building Above Grade, Below Grade
Structure Type Cathedral Ceilings,Vaulted Ceilings,Wood Ceilings
New Construction N
Schools
School District Wissahickon
Others
Senior Community No
Tax ID 39-00-05120-601
Ownership Fee Simple
SqFt Source Assessor
Special Listing Condition Standard
Read Less Info
Want to know what your home might be worth? Contact us for a FREE valuation!

Our team is ready to help you sell your home for the highest possible price ASAP

Bought with Nicole C Miller-DeSantis • Coldwell Banker Realty
"My job is to find and attract mastery-based agents to the office, protect the culture, and make sure everyone is happy! "







