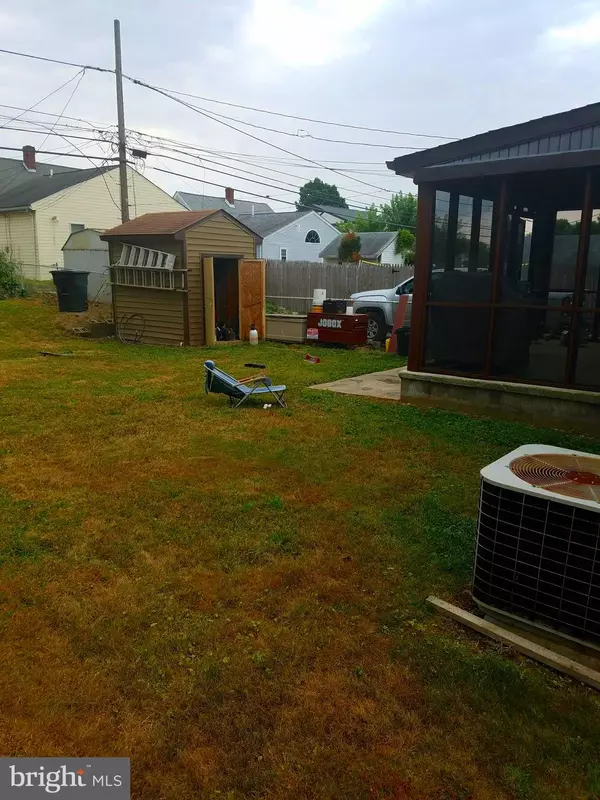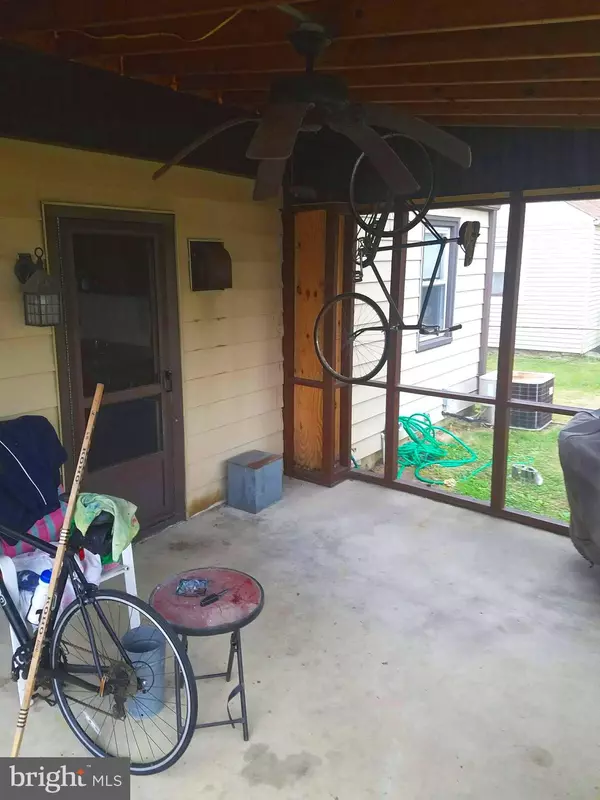$125,000
$129,900
3.8%For more information regarding the value of a property, please contact us for a free consultation.
2 Beds
1 Bath
720 SqFt
SOLD DATE : 09/11/2019
Key Details
Sold Price $125,000
Property Type Single Family Home
Sub Type Detached
Listing Status Sold
Purchase Type For Sale
Square Footage 720 sqft
Price per Sqft $173
Subdivision None Available
MLS Listing ID PADE439296
Sold Date 09/11/19
Style Ranch/Rambler
Bedrooms 2
Full Baths 1
HOA Y/N N
Abv Grd Liv Area 720
Originating Board BRIGHT
Year Built 1940
Annual Tax Amount $4,034
Tax Year 2018
Lot Size 4,879 Sqft
Acres 0.11
Lot Dimensions 50.00 x 100.00
Property Description
Welcome to 224 W. Martin Lane, this detached ranch with common driveway is on a quiet street in Norwood. As you enter through the front entrance to the Living room you have hardwood floors and a Bay window that lets in plenty of sunlight. Off the back of the living room is the eat-in kitchen with ample cabinet space. Out back off the kitchen, you'll find a screened-in patio, which looks over the back yard w/shed. You can enter the two ground floor bedrooms w/ceiling fans, bathroom and basement from the hallway off the living room. There are double-pane, tilt-in windows throughout. There is an unfinished attic used for storage. Partial basement contains central heater and A/C unit, hot water heater, sump pump and washer/dryer. Conveniently located near parks and major routes. Appliances are included. As is, where is. Buyer will be responsible for Norwoods U & O certificate.
Location
State PA
County Delaware
Area Norwood Boro (10431)
Zoning RESIDENTAL
Direction Southwest
Rooms
Other Rooms Living Room, Kitchen, Screened Porch
Basement Partial
Main Level Bedrooms 2
Interior
Interior Features Ceiling Fan(s), Combination Kitchen/Dining, Wood Floors
Hot Water Natural Gas
Heating Forced Air
Cooling Ceiling Fan(s), Central A/C
Flooring Hardwood
Equipment Dryer, Refrigerator, Washer, Oven/Range - Gas
Fireplace N
Window Features Double Pane,Bay/Bow
Appliance Dryer, Refrigerator, Washer, Oven/Range - Gas
Heat Source Natural Gas
Laundry Basement
Exterior
Exterior Feature Patio(s), Screened
Garage Spaces 2.0
Utilities Available Electric Available, Phone Available, Water Available, Sewer Available
Waterfront N
Water Access N
View Garden/Lawn
Roof Type Shingle
Street Surface Black Top
Accessibility 2+ Access Exits
Porch Patio(s), Screened
Road Frontage Boro/Township
Parking Type Driveway
Total Parking Spaces 2
Garage N
Building
Lot Description Rear Yard, Front Yard
Story 1
Sewer Public Sewer
Water Public
Architectural Style Ranch/Rambler
Level or Stories 1
Additional Building Above Grade, Below Grade
Structure Type Dry Wall
New Construction N
Schools
Elementary Schools Norwood
High Schools Interboro Senior
School District Interboro
Others
Senior Community No
Tax ID 31-00-00907-00
Ownership Fee Simple
SqFt Source Estimated
Security Features Main Entrance Lock,Smoke Detector
Acceptable Financing Cash, Conventional, FHA, VA
Horse Property N
Listing Terms Cash, Conventional, FHA, VA
Financing Cash,Conventional,FHA,VA
Special Listing Condition Standard
Read Less Info
Want to know what your home might be worth? Contact us for a FREE valuation!

Our team is ready to help you sell your home for the highest possible price ASAP

Bought with Rebecca L Rynkiewicz • HomeSmart Realty Advisors

"My job is to find and attract mastery-based agents to the office, protect the culture, and make sure everyone is happy! "







