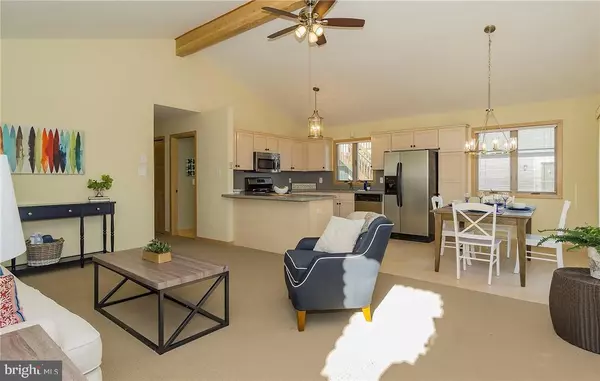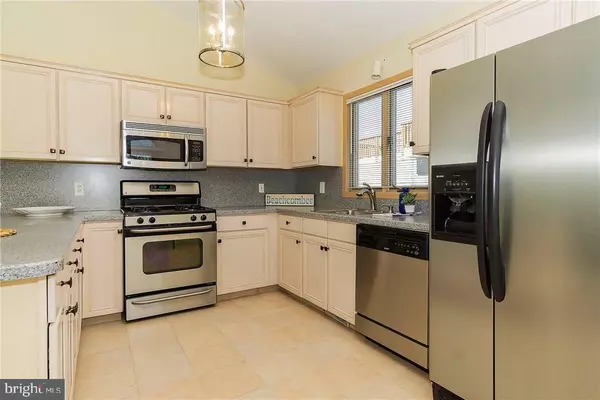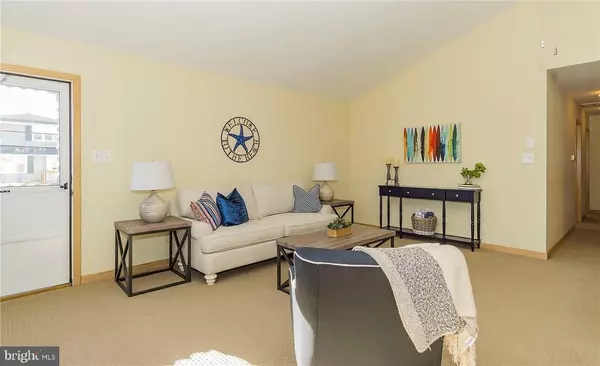$620,000
$629,000
1.4%For more information regarding the value of a property, please contact us for a free consultation.
3 Beds
2 Baths
SOLD DATE : 02/28/2018
Key Details
Sold Price $620,000
Property Type Single Family Home
Sub Type Twin/Semi-Detached
Listing Status Sold
Purchase Type For Sale
Subdivision Surf City
MLS Listing ID NJOC159656
Sold Date 02/28/18
Style Raised Ranch/Rambler
Bedrooms 3
Full Baths 2
HOA Y/N N
Originating Board JSMLS
Year Built 1996
Annual Tax Amount $5,282
Tax Year 2017
Lot Dimensions 50x100
Property Description
Immaculate Raised Ranch with roof top deck in the Heart of Surf City. Easy access to Causeway & short walk to Restaurants, Mini golf, ice cream shops & parks. This home has been beautifully maintained by the owners & used as their year round residence. Built on pilings 22 years ago this home is above base flood & worry free w/low flood ins. This desirable open floor plans allows for easy entertaining w/ sliders opening to the large outside front deck. Retractable awning allows for use of this additional space all day long. The 3 BR have sufficient space for all your needs & the Master has a full bath. Enjoy the upper roof top deck for sitting under the stars or soaking up the rays. Downstairs hosts an oversized enclosed garage w/ a separate storage room for all your beach supplies. This room can fit 2 cars & So much space for games and entertainment on this enclosed ground floor! Newer Timberline roof & gutters installed about 5 yrs ago. Newer carpet,throughout & updated light fixtures just installed. Perfect island getaway, start making memories now!
Location
State NJ
County Ocean
Area Surf City Boro (21532)
Zoning SINGLE
Interior
Interior Features Ceiling Fan(s), Floor Plan - Open, Primary Bath(s), Stall Shower
Heating Forced Air
Cooling Central A/C
Flooring Tile/Brick, Fully Carpeted
Equipment Dishwasher, Dryer, Oven/Range - Gas, Built-In Microwave, Refrigerator, Oven - Self Cleaning, Washer
Furnishings Partially
Fireplace N
Appliance Dishwasher, Dryer, Oven/Range - Gas, Built-In Microwave, Refrigerator, Oven - Self Cleaning, Washer
Heat Source Natural Gas
Exterior
Exterior Feature Deck(s)
Garage Spaces 2.0
Water Access N
Roof Type Shingle
Accessibility None
Porch Deck(s)
Attached Garage 2
Total Parking Spaces 2
Garage Y
Building
Lot Description Corner, Level
Foundation Pilings
Sewer Public Sewer
Water Public
Architectural Style Raised Ranch/Rambler
Additional Building Above Grade
New Construction N
Schools
School District Southern Regional Schools
Others
Senior Community No
Tax ID 32-00105-0000-00001
Ownership Fee Simple
Acceptable Financing Conventional, FHA, VA
Listing Terms Conventional, FHA, VA
Financing Conventional,FHA,VA
Special Listing Condition Standard
Read Less Info
Want to know what your home might be worth? Contact us for a FREE valuation!

Our team is ready to help you sell your home for the highest possible price ASAP

Bought with Kevin Farnung • Beach House Realty, LLC
"My job is to find and attract mastery-based agents to the office, protect the culture, and make sure everyone is happy! "







