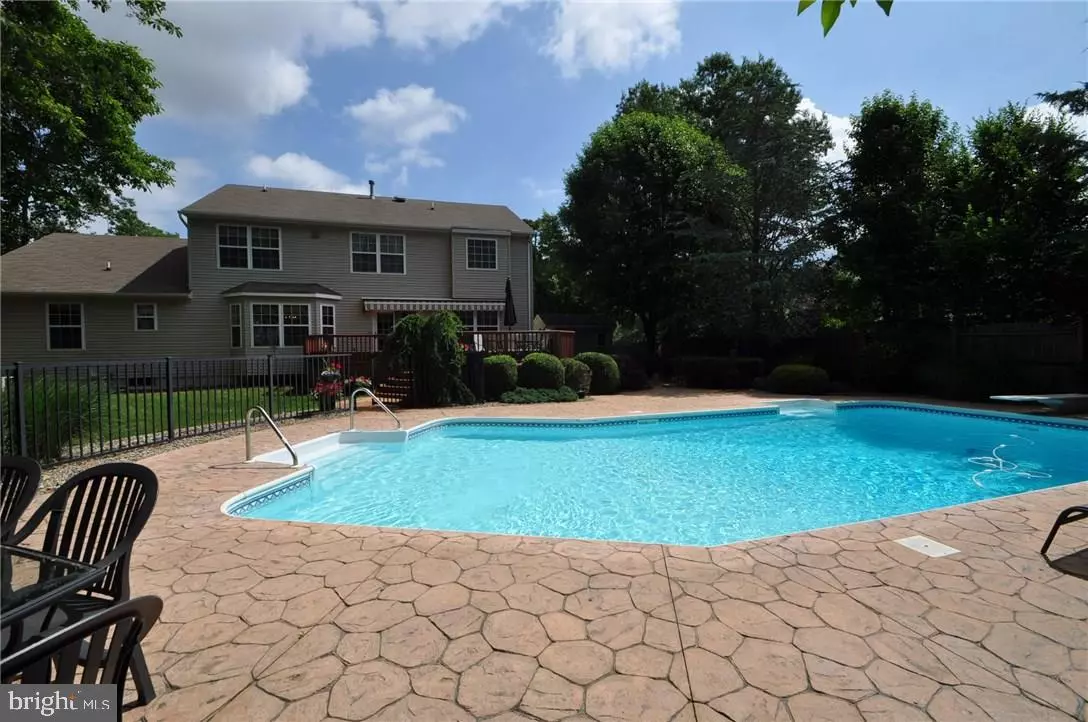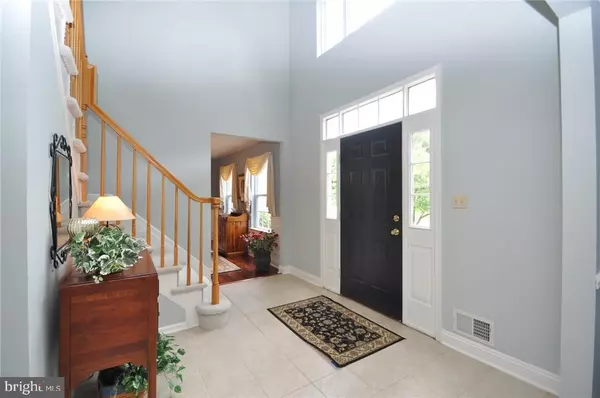$491,300
$499,900
1.7%For more information regarding the value of a property, please contact us for a free consultation.
5 Beds
3 Baths
2,673 SqFt
SOLD DATE : 11/02/2017
Key Details
Sold Price $491,300
Property Type Single Family Home
Sub Type Detached
Listing Status Sold
Purchase Type For Sale
Square Footage 2,673 sqft
Price per Sqft $183
Subdivision North Dover - Grande Woodlands
MLS Listing ID NJOC166286
Sold Date 11/02/17
Style Colonial
Bedrooms 5
Full Baths 3
HOA Fees $13/mo
HOA Y/N Y
Abv Grd Liv Area 2,673
Originating Board JSMLS
Year Built 1994
Annual Tax Amount $9,243
Tax Year 2016
Lot Dimensions 135x115
Property Description
Grande Woodlands West location. 5 BR, 3 bath Center Hall Colonial/Edgewood Model. Featuring a 1st Flr BR w/full bath, Finished bsmt, Inground pool. Newer Cherry Kitchen has granite counters, Stainless appliances, breakfast bar. The Breakfast nook includes additional built in cabinetry & Bay window. 2-story entry foyer has double side-lights, transom window, circle top combo, Brazilian Cherry hardwood floors in formal living & dining rooms. Family room french drs lead to large deck, completely landscaped backyard, fully fenced in with wooded buffer that creates privacy for the inground pool area that has it's own wrought iron fencing and stamped concrete. 2nd floor Master BR suite w/soaking tub. Finished bsmt has den, office & game room, plus two unfinished areas for storage
Location
State NJ
County Ocean
Area Toms River Twp (21508)
Zoning R
Rooms
Other Rooms Living Room, Dining Room, Primary Bedroom, Kitchen, Family Room, Laundry, Other, Efficiency (Additional), Bonus Room, Additional Bedroom
Basement Full, Partially Finished
Interior
Interior Features Entry Level Bedroom, Breakfast Area, Ceiling Fan(s), Floor Plan - Open, Recessed Lighting, Window Treatments, Primary Bath(s), Soaking Tub, Stall Shower, Walk-in Closet(s)
Hot Water Natural Gas
Heating Forced Air
Cooling Central A/C
Flooring Ceramic Tile, Fully Carpeted, Wood
Equipment Dishwasher, Dryer, Oven/Range - Gas, Built-In Microwave, Stove
Furnishings No
Fireplace N
Appliance Dishwasher, Dryer, Oven/Range - Gas, Built-In Microwave, Stove
Heat Source Natural Gas
Exterior
Exterior Feature Deck(s)
Garage Spaces 2.0
Fence Partially
Pool Fenced, In Ground
Waterfront N
Water Access N
Roof Type Shingle
Accessibility None
Porch Deck(s)
Parking Type Attached Garage, Driveway
Attached Garage 2
Total Parking Spaces 2
Garage Y
Building
Story 2
Sewer Public Sewer
Water Public
Architectural Style Colonial
Level or Stories 2
Additional Building Above Grade
Structure Type 2 Story Ceilings
New Construction N
Schools
School District Toms River Regional
Others
Senior Community No
Tax ID 08-00298-05-00024
Ownership Fee Simple
Special Listing Condition Standard
Read Less Info
Want to know what your home might be worth? Contact us for a FREE valuation!

Our team is ready to help you sell your home for the highest possible price ASAP

Bought with Non Subscribing Member • Non Subscribing Office

"My job is to find and attract mastery-based agents to the office, protect the culture, and make sure everyone is happy! "







