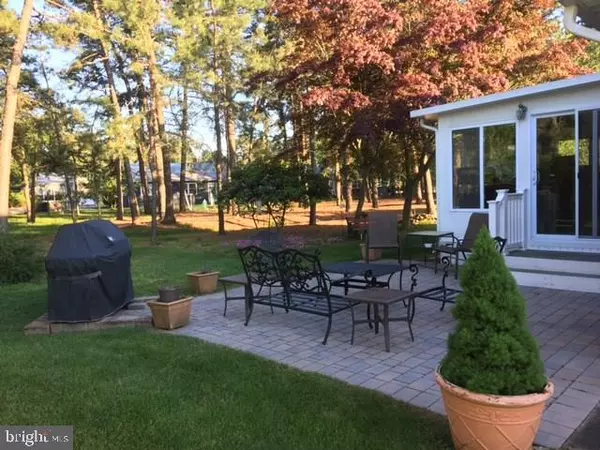$247,000
$252,900
2.3%For more information regarding the value of a property, please contact us for a free consultation.
2 Beds
2 Baths
SOLD DATE : 07/20/2017
Key Details
Sold Price $247,000
Property Type Single Family Home
Sub Type Detached
Listing Status Sold
Purchase Type For Sale
Subdivision Silver Ridge Park - Silver Ridge Park Westerly
MLS Listing ID NJOC166838
Sold Date 07/20/17
Style Other
Bedrooms 2
Full Baths 2
HOA Fees $23/mo
HOA Y/N Y
Originating Board JSMLS
Year Built 1984
Annual Tax Amount $3,151
Tax Year 2016
Lot Dimensions 61x100
Property Description
You will fall in love with this exceptional Yorkshire model. This updated home has just about everything you could want. Large sunroom and paver patio overlooking a park like setting adds to the special features of this lovely home. Spacious kitchen with granite counters, stainless appliances, maple cabinetry and center island perfect for entertaining and food prep. Family room with fireplace and added closets. Hardwood floors. Decorative molding. Newer siding, windows and doors. 2 baths are updated with pleasing colors, pretty vanities and flooring. Large attic area with flooring for plenty of storage. Paver walkway and patio area lead to the front covered porch to enjoy the beautiful sunset evenings. Plenty of parking on double driveway. Active adult community with clubhouse and swimming pool. Low homeowners fees of $23 per month. Minutes to the Jersey Shore.
Location
State NJ
County Ocean
Area Berkeley Twp (21506)
Zoning RESIDENTIA
Rooms
Other Rooms Living Room, Dining Room, Master Bedroom, Kitchen, Family Room, Screened Porch, Additional Bedroom
Interior
Interior Features Attic, Entry Level Bedroom, Ceiling Fan(s), Crown Moldings, Kitchen - Island, Master Bath(s)
Heating Baseboard - Hot Water
Cooling Central A/C
Flooring Fully Carpeted, Wood
Fireplaces Number 1
Fireplaces Type Wood
Equipment Dishwasher, Dryer, Refrigerator, Stove, Washer
Furnishings No
Fireplace Y
Appliance Dishwasher, Dryer, Refrigerator, Stove, Washer
Heat Source Natural Gas
Exterior
Exterior Feature Patio(s), Porch(es)
Garage Spaces 1.0
Amenities Available Community Center, Common Grounds
Waterfront N
Water Access N
Roof Type Shingle
Accessibility None
Porch Patio(s), Porch(es)
Parking Type Attached Garage
Attached Garage 1
Total Parking Spaces 1
Garage Y
Building
Story 1
Foundation Crawl Space
Sewer Public Sewer
Water Public
Architectural Style Other
Level or Stories 1
Additional Building Above Grade
New Construction N
Schools
School District Central Regional Schools
Others
HOA Fee Include Pool(s),Common Area Maintenance
Senior Community Yes
Tax ID 06-00009-50-00040
Ownership Fee Simple
Special Listing Condition Standard
Read Less Info
Want to know what your home might be worth? Contact us for a FREE valuation!

Our team is ready to help you sell your home for the highest possible price ASAP

Bought with Non Subscriber_BR • Non Subscribing Office

"My job is to find and attract mastery-based agents to the office, protect the culture, and make sure everyone is happy! "







