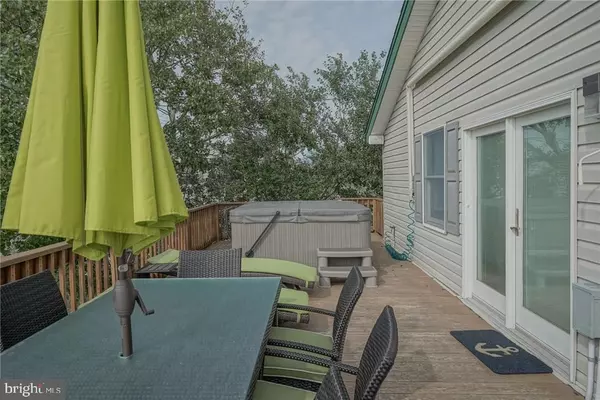$660,000
$679,000
2.8%For more information regarding the value of a property, please contact us for a free consultation.
4 Beds
2 Baths
1,260 SqFt
SOLD DATE : 08/23/2019
Key Details
Sold Price $660,000
Property Type Single Family Home
Sub Type Detached
Listing Status Sold
Purchase Type For Sale
Square Footage 1,260 sqft
Price per Sqft $523
Subdivision Surf City
MLS Listing ID NJOC140038
Sold Date 08/23/19
Style Raised Ranch/Rambler
Bedrooms 4
Full Baths 1
Half Baths 1
HOA Y/N N
Abv Grd Liv Area 1,260
Originating Board JSMLS
Year Built 1994
Annual Tax Amount $5,033
Tax Year 2018
Lot Dimensions 50x100
Property Description
There's not much on the market like this one! Rare 4 bedroom raised ranch, 1.5 baths, open floor plan, and CLEAN! Centrally located in the wonderful town of Surf City, you can literally walk to everything that the town has to offer. This single family stunner is truly in "move-in" condition. Immaculately kept by the owners, this home does not require any work. This home has been a tremendous rental property with a rate of $2600/week in the prime of summer. The large kitchen/living area opens up onto a huge deck where there's ample room to grill and relax. Step into the large hot tub and have a drink under the stars. Plenty of off-street parking for tenants/friends/family. Flood insurance is an extremely low $742/year! Zero damage from Superstorm Sandy. This is the one you've been waiting for! Make an appointment to view 906 N. Central today!
Location
State NJ
County Ocean
Area Surf City Boro (21532)
Zoning RA
Interior
Interior Features Attic, Window Treatments, Ceiling Fan(s), Kitchen - Island, Floor Plan - Open, Recessed Lighting, Master Bath(s)
Hot Water Natural Gas
Heating Forced Air
Cooling Central A/C
Flooring Ceramic Tile, Fully Carpeted
Fireplaces Number 1
Fireplaces Type Electric
Equipment Cooktop, Dishwasher, Dryer, Oven/Range - Gas, Built-In Microwave, Refrigerator, Oven - Self Cleaning, Washer
Furnishings Yes
Fireplace Y
Window Features Insulated
Appliance Cooktop, Dishwasher, Dryer, Oven/Range - Gas, Built-In Microwave, Refrigerator, Oven - Self Cleaning, Washer
Heat Source Natural Gas
Exterior
Exterior Feature Deck(s)
Water Access N
Roof Type Shingle
Accessibility None
Porch Deck(s)
Garage N
Building
Lot Description Level
Story 1
Foundation Pilings
Sewer Public Sewer
Water Public
Architectural Style Raised Ranch/Rambler
Level or Stories 1
Additional Building Above Grade
New Construction N
Schools
School District Southern Regional Schools
Others
Senior Community No
Tax ID 32-00026-0000-00002
Ownership Fee Simple
Special Listing Condition Standard
Read Less Info
Want to know what your home might be worth? Contact us for a FREE valuation!

Our team is ready to help you sell your home for the highest possible price ASAP

Bought with Patricia Sepanak • Sand Dollar Real Estate
"My job is to find and attract mastery-based agents to the office, protect the culture, and make sure everyone is happy! "







