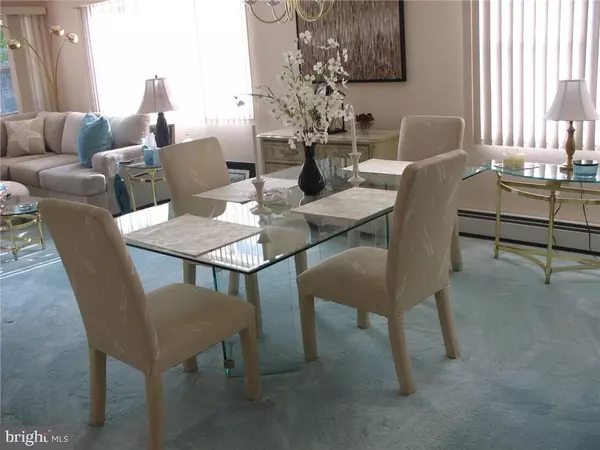$176,000
$176,000
For more information regarding the value of a property, please contact us for a free consultation.
2 Beds
2 Baths
1,232 SqFt
SOLD DATE : 08/23/2019
Key Details
Sold Price $176,000
Property Type Single Family Home
Sub Type Detached
Listing Status Sold
Purchase Type For Sale
Square Footage 1,232 sqft
Price per Sqft $142
Subdivision Holiday City - South
MLS Listing ID NJOC141318
Sold Date 08/23/19
Style Ranch/Rambler
Bedrooms 2
Full Baths 2
HOA Fees $30/mo
HOA Y/N Y
Abv Grd Liv Area 1,232
Originating Board JSMLS
Year Built 1988
Annual Tax Amount $2,763
Tax Year 2018
Lot Dimensions 50x146
Property Description
Welcome to The Lakeview Model Home in Holiday City South, An Adult Community with Lot of Amenities. The Home is Sparkling Clean and Ready for a New Owner. Madera Court is a cul de sac neighborhood. The property backs up to a lovely pond effect, where serenity abounds. No backyard neighbors, just wild life and birds. Sit by the water or on your large back deck. Plenty of room for BBQ's and Friends. There's a New Roof and underground sprinkler system, Brick Front and 1 car garage. Inside is breathtaking, the Expansive Living Room and The Formal Dining Room is surrounded by beautiful glassed in cabinets. The Hall Bathroom is completely redone in gorgeous tile work and new fixtures, with a walk in shower. Brand new hot water heater, with hot water base board heat and central air. Warm in the winter and cool in the summer. Bright and airy with lots of windows and light. All appliances included, don't wait too long for this delight.
Location
State NJ
County Ocean
Area Berkeley Twp (21506)
Zoning RES
Interior
Interior Features Attic, Entry Level Bedroom, Window Treatments, Ceiling Fan(s), Kitchen - Island, Recessed Lighting
Heating Forced Air, Baseboard - Hot Water
Cooling Central A/C
Flooring Ceramic Tile, Fully Carpeted
Equipment Dishwasher, Dryer, Oven/Range - Electric, Built-In Microwave, Refrigerator, Stove, Washer
Furnishings No
Fireplace N
Appliance Dishwasher, Dryer, Oven/Range - Electric, Built-In Microwave, Refrigerator, Stove, Washer
Heat Source Natural Gas
Exterior
Exterior Feature Deck(s), Porch(es)
Parking Features Garage Door Opener
Garage Spaces 1.0
Amenities Available Other, Community Center, Common Grounds, Retirement Community
Water Access N
View Water
Roof Type Shingle
Accessibility None
Porch Deck(s), Porch(es)
Attached Garage 1
Total Parking Spaces 1
Garage Y
Building
Lot Description Cul-de-sac
Story 1
Foundation Slab
Sewer Public Sewer
Water Public
Architectural Style Ranch/Rambler
Level or Stories 1
Additional Building Above Grade
New Construction N
Schools
Middle Schools Central Regional M.S.
High Schools Central Regional H.S.
School District Central Regional Schools
Others
HOA Fee Include Pool(s),Management,All Ground Fee,Lawn Maintenance,Snow Removal,Trash
Senior Community Yes
Tax ID 06-00004-285-00089
Ownership Fee Simple
Special Listing Condition Standard
Read Less Info
Want to know what your home might be worth? Contact us for a FREE valuation!

Our team is ready to help you sell your home for the highest possible price ASAP

Bought with Glen Ellen Carpino • Weichert Realtors - Moorestown
"My job is to find and attract mastery-based agents to the office, protect the culture, and make sure everyone is happy! "







