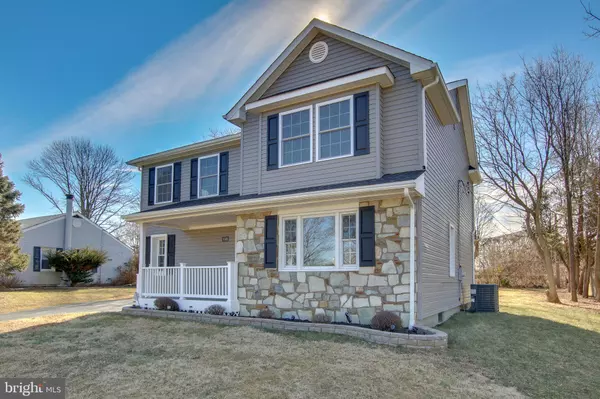$390,000
$390,000
For more information regarding the value of a property, please contact us for a free consultation.
4 Beds
3 Baths
2,104 SqFt
SOLD DATE : 09/06/2019
Key Details
Sold Price $390,000
Property Type Single Family Home
Sub Type Detached
Listing Status Sold
Purchase Type For Sale
Square Footage 2,104 sqft
Price per Sqft $185
Subdivision Langhorne Terr
MLS Listing ID PABU444612
Sold Date 09/06/19
Style Colonial
Bedrooms 4
Full Baths 3
HOA Y/N N
Abv Grd Liv Area 2,104
Originating Board BRIGHT
Year Built 1952
Annual Tax Amount $7,418
Tax Year 2018
Lot Size 0.258 Acres
Acres 0.26
Lot Dimensions 75.00 x 150.00
Property Description
1118 Broadview Welcome to an incredible 4 (possibly 5) bedroom home in the Neshaminy School District. Completely remodeled by the former owner, this property plays home to all the modern amenities you re looking floor. Entering the front door you will find an open floor plan to the right where the living room meets the kitchen and beautiful hardwood floors throughout this entire level. The kitchen positioned by the living hosts granite countertops, stainless steel appliances, lots of cabinet space and a peninsula with seating for a breakfast area. Just to the left of the foyer is a room that can serve numerous purposes based off of your personal preference. French doors separate this space form the main living area so this room can be a great home office, a dining room or the 5th bedroom. Down the hallway a little you will find a first floor bedroom and full bathroom on the first floor featuring custom tile on the floor and the walls of the shower. As you head to the second floor you ll find an incredible railing featuring wrought iron spindles and beautifully stained oak steps to match the hardwood. At the top of the staircase is an open landing which provides great space in the hallways on the 2nd floor. The right side of the second floor hosts the master suite completely with matching hardwood, his and hers walk-in closets and a spacious bathroom featuring a double bowl vanity with granite tops and a custom tile shower. Just outside the master is a 2nd floor laundry room with cabinet space for storing all your laundry supplies and countertop space for folding clothes. This level also has two additional bedrooms and a 3rd full bath complete with more custom tile and a full size tub. The basement area is wide open and presents a tremendous amount of storage while outside the large driveway can easily fit 4+ cars. The exterior features stone, vinyl siding and synthetic decking and rails on the porch. Also, the rear yard presents an incredible blank slate for whatever your heart desires in terms of outpost living.
Location
State PA
County Bucks
Area Middletown Twp (10122)
Zoning R2
Rooms
Other Rooms Living Room, Primary Bedroom, Bedroom 2, Bedroom 3, Bedroom 4, Kitchen, Office, Bathroom 1, Bathroom 2, Primary Bathroom
Basement Full, Unfinished
Main Level Bedrooms 1
Interior
Interior Features Carpet, Ceiling Fan(s), Combination Kitchen/Living, Crown Moldings, Entry Level Bedroom, Primary Bath(s), Recessed Lighting, Upgraded Countertops, Walk-in Closet(s), Wood Floors
Hot Water Electric
Heating Forced Air
Cooling Central A/C
Flooring Ceramic Tile, Carpet, Hardwood
Equipment Built-In Microwave, Dishwasher, Oven/Range - Electric, Refrigerator, Stainless Steel Appliances
Appliance Built-In Microwave, Dishwasher, Oven/Range - Electric, Refrigerator, Stainless Steel Appliances
Heat Source Electric
Laundry Hookup, Upper Floor
Exterior
Garage Spaces 4.0
Waterfront N
Water Access N
Roof Type Shingle
Accessibility None
Parking Type Driveway
Total Parking Spaces 4
Garage N
Building
Story 2
Sewer Public Sewer
Water Public
Architectural Style Colonial
Level or Stories 2
Additional Building Above Grade, Below Grade
New Construction N
Schools
School District Neshaminy
Others
Senior Community No
Tax ID 22-013-089
Ownership Fee Simple
SqFt Source Assessor
Acceptable Financing Cash, Conventional
Listing Terms Cash, Conventional
Financing Cash,Conventional
Special Listing Condition Standard
Read Less Info
Want to know what your home might be worth? Contact us for a FREE valuation!

Our team is ready to help you sell your home for the highest possible price ASAP

Bought with Andrew J Reilly • RE/MAX Total - Fairless Hills

"My job is to find and attract mastery-based agents to the office, protect the culture, and make sure everyone is happy! "







