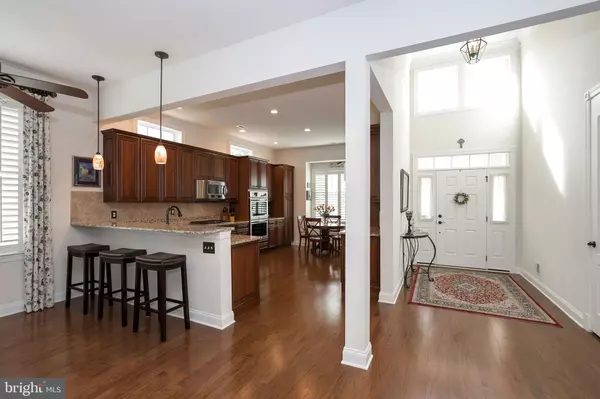$424,000
$429,900
1.4%For more information regarding the value of a property, please contact us for a free consultation.
2 Beds
2 Baths
2,397 SqFt
SOLD DATE : 09/05/2019
Key Details
Sold Price $424,000
Property Type Single Family Home
Sub Type Detached
Listing Status Sold
Purchase Type For Sale
Square Footage 2,397 sqft
Price per Sqft $176
Subdivision Meadow Glen
MLS Listing ID PAMC610826
Sold Date 09/05/19
Style Ranch/Rambler
Bedrooms 2
Full Baths 2
HOA Fees $235/mo
HOA Y/N Y
Abv Grd Liv Area 2,397
Originating Board BRIGHT
Year Built 2014
Annual Tax Amount $7,332
Tax Year 2020
Lot Size 6,873 Sqft
Acres 0.16
Lot Dimensions 62.00 x 0.00
Property Description
The ultimate in living enjoyment! Not just a gorgeous home, you also have incredible clubhouse amenities that include a 40 ft pool, dog park, bocce ball courts, gym, party room with a huge kitchen, plus you are right outside of the quaint town of Skippack where you can enjoy a multitude of restaurants or walk the town shopping in the wonderful shops. This handsomely designed home is only 5 yrs old with many upgrades! Take a look at the outside; upgraded stone front, beaded siding, metal roof accents, expert landscaping, Double driveway with 2 car garage, paver walkway and a sprinkler system. Walk into an expansive 2 story foyer. Large open floor plan with 10 ft ceilings. Gourmet eat-in kitchen that's easy to love. Gorgeous upgraded cabinetry with crown molding, granite counter tops, tile backsplash, large under mount sink w/ disposal, pantry, stainless appliances including dishwasher, double wall oven, gas 6 burner stove top and mounted microwave. Also, a built-in counter with high top seating and pendant lighting. Recessed lighting. Large transom windows to bring in more natural light. Kitchen opens up into the large living room that can be configured with dining, perfect for entertaining! Enjoy the cozy charm of the corner gas fireplace with mantel. Stunning Hardwood floors throughout the living area. Pretty slider with transom window. Bonus room is now being used as a dining area but could also be a library, office or piano room, it has chair rail and box molding and a pretty chandelier. The expansive Master bedroom is a joy to be in, tray ceiling giving you a height of 12 ft., His and hers walk-in closets, ceiling fan, extra high triple window with 2 side windows make for a cheery room. Master bath has a double vanity, walk-in shower with upgraded tile surround, soaking tub, tile floor, and linen closet. An additional bedroom is spacious with a ceiling fan. Hall bath has a tub with a tile surround, tile floor, and linen closet. Laundry has a tile floor, custom cabinetry, and the best seat so you can easily take shoes on and off. Utility closet has pull down for HVAC. 2 Car garage has pull down stairs to floored attic for storage. Additional features are crown molding, plantation shutters, wide baseboard, and custom draperies. The back patio is covered so you can enjoy the outdoors and stay dry and shaded. Extra evergreens have been planted to give you privacy. This super location is also close to the Perkiomen trail that goes all the way to Philadelphia! It's all here ready to enjoy when you are!
Location
State PA
County Montgomery
Area Skippack Twp (10651)
Zoning R1
Rooms
Other Rooms Living Room, Dining Room, Primary Bedroom, Bedroom 2, Kitchen, Laundry, Attic
Main Level Bedrooms 2
Interior
Heating Forced Air
Cooling Central A/C
Fireplaces Number 1
Fireplaces Type Mantel(s), Gas/Propane
Equipment Built-In Microwave, Oven - Wall, Six Burner Stove, Stainless Steel Appliances
Fireplace Y
Appliance Built-In Microwave, Oven - Wall, Six Burner Stove, Stainless Steel Appliances
Heat Source Propane - Leased
Laundry Main Floor
Exterior
Parking Features Garage Door Opener, Garage - Front Entry
Garage Spaces 2.0
Water Access N
Accessibility None
Attached Garage 2
Total Parking Spaces 2
Garage Y
Building
Story 1
Sewer Public Sewer
Water Public
Architectural Style Ranch/Rambler
Level or Stories 1
Additional Building Above Grade, Below Grade
New Construction N
Schools
School District Perkiomen Valley
Others
Senior Community Yes
Age Restriction 55
Tax ID 51-00-03115-245
Ownership Fee Simple
SqFt Source Assessor
Acceptable Financing Cash, FHA, Conventional
Horse Property N
Listing Terms Cash, FHA, Conventional
Financing Cash,FHA,Conventional
Special Listing Condition Standard
Read Less Info
Want to know what your home might be worth? Contact us for a FREE valuation!

Our team is ready to help you sell your home for the highest possible price ASAP

Bought with Debra L Hollingsworth • Keller Williams Real Estate-Montgomeryville
"My job is to find and attract mastery-based agents to the office, protect the culture, and make sure everyone is happy! "







