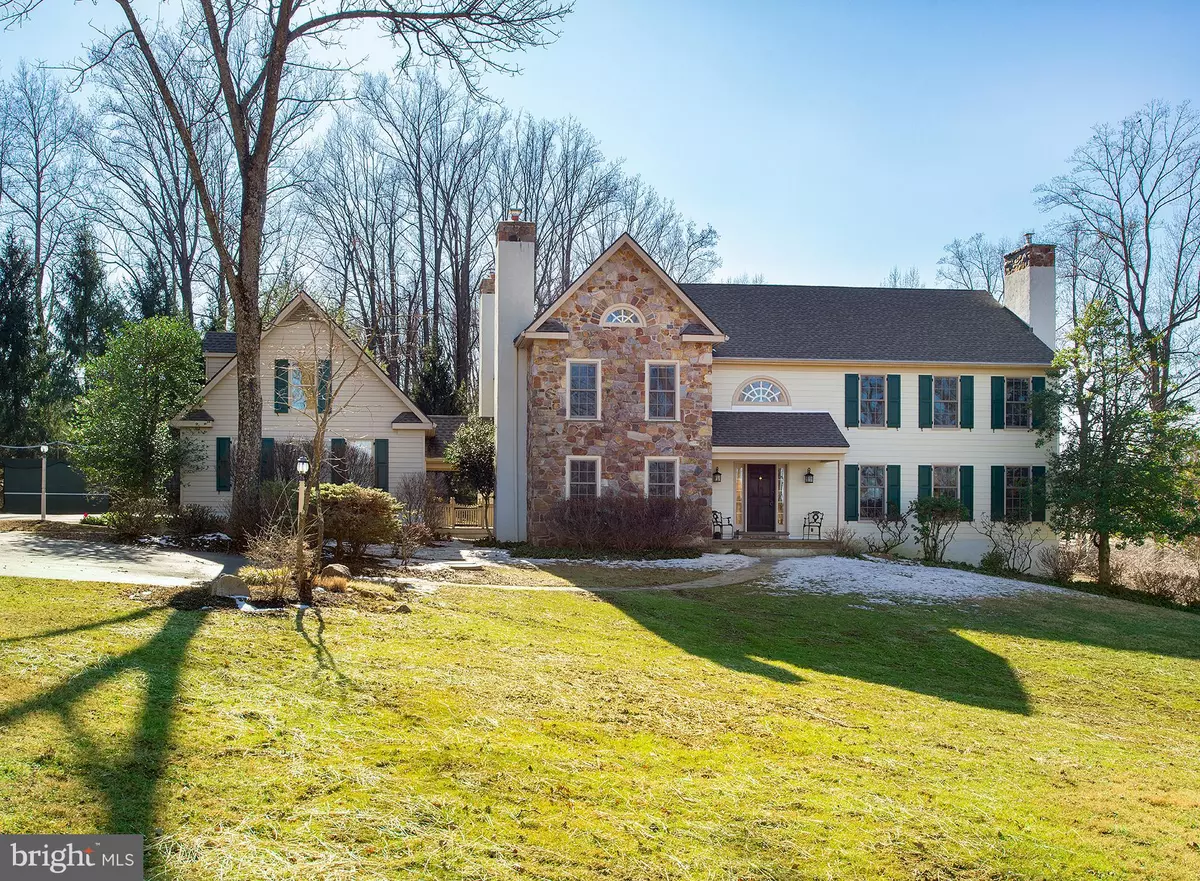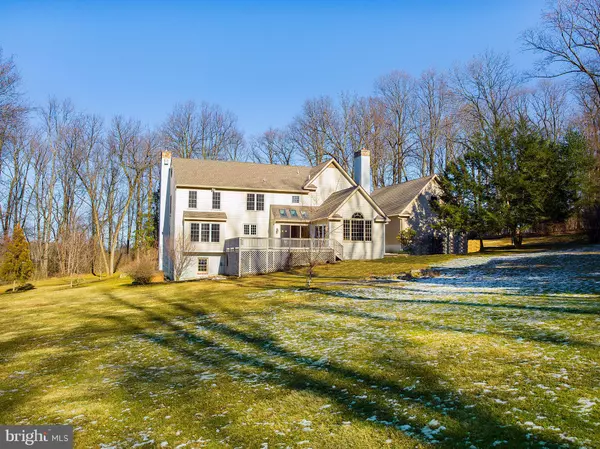$775,000
$799,000
3.0%For more information regarding the value of a property, please contact us for a free consultation.
4 Beds
4 Baths
3,984 SqFt
SOLD DATE : 08/16/2019
Key Details
Sold Price $775,000
Property Type Single Family Home
Sub Type Detached
Listing Status Sold
Purchase Type For Sale
Square Footage 3,984 sqft
Price per Sqft $194
Subdivision None Available
MLS Listing ID PACT415690
Sold Date 08/16/19
Style Traditional,Farmhouse/National Folk
Bedrooms 4
Full Baths 3
Half Baths 1
HOA Y/N N
Abv Grd Liv Area 3,984
Originating Board BRIGHT
Year Built 1986
Annual Tax Amount $9,540
Tax Year 2019
Lot Size 2.300 Acres
Acres 2.3
Property Description
Located in the heart of bucolic Charlestown Township sits this wonderful country property. The open and wooded home site, is one of just four lovely custom homes, off a quite country lane. This magnificent home was crafted by the areas leading luxury home builder. Recent home renovation improvements include; highly efficient geothermal heating and cooling system, newly installed septic system, entire removal of damaged stucco and replaced with beautiful fiber cement siding, and three completely restored masonry fireplace chimneys with attractive brick capping. An added lifestyle improvement is the replacement of all windows and sliding glass doors. The roof was installed recently and comes with convenient gutter guards The newly remodeled, updated kitchen is centrally located, complete with cherry cabinetry, stainless steel appliances and granite counter tops. The first floor is adorned with three hand-built masonry fireplaces, two with highly efficient decorative inserts. A warm paneled study or library adds to the country flavor of this property. The home features a lovely master retreat with bath and whirlpool tub. Three additional generously sized bedrooms and updated hall bath complete the second floor. The finished lower level has been efficiently designed to contain a great room, kitchenette, pool room, bedroom and bath. There is an outside entrance to a small patio and luxurious hot tub! In addition to the above-mentioned features, there is an over sized three car garage, plumbed for a bath, partial house generator, sports backboard and storage shed. Conveniently located in Malvern and with proximity to many NEW modern conveniences including access to I-476, the Pa. Turnpike within a couple of miles,
Location
State PA
County Chester
Area Charlestown Twp (10335)
Zoning FR
Rooms
Basement Full, Fully Finished, Walkout Level, Outside Entrance, Daylight, Full
Interior
Interior Features Breakfast Area, Built-Ins, Butlers Pantry, Ceiling Fan(s), Crown Moldings, Family Room Off Kitchen, Kitchen - Eat-In, Pantry, Recessed Lighting, Walk-in Closet(s), WhirlPool/HotTub, Wood Floors
Cooling Geothermal
Flooring Ceramic Tile, Hardwood, Tile/Brick, Wood
Fireplaces Number 3
Fireplaces Type Insert, Stone
Equipment Cooktop, Cooktop - Down Draft, Built-In Range, Dishwasher, Disposal, Dryer, Microwave, Refrigerator, Washer
Fireplace Y
Window Features Casement,Double Pane,Energy Efficient,ENERGY STAR Qualified,Insulated,Low-E,Replacement,Screens,Vinyl Clad
Appliance Cooktop, Cooktop - Down Draft, Built-In Range, Dishwasher, Disposal, Dryer, Microwave, Refrigerator, Washer
Heat Source Geo-thermal
Laundry Main Floor, Washer In Unit, Dryer In Unit
Exterior
Garage Oversized, Garage - Side Entry
Garage Spaces 13.0
Waterfront N
Water Access N
View Pasture, Trees/Woods
Roof Type Architectural Shingle,Pitched,Shingle
Accessibility None
Parking Type Attached Garage, Off Street
Attached Garage 3
Total Parking Spaces 13
Garage Y
Building
Lot Description Cleared, Not In Development, Partly Wooded
Story 2
Foundation Concrete Perimeter
Sewer On Site Septic
Water Private, Well
Architectural Style Traditional, Farmhouse/National Folk
Level or Stories 2
Additional Building Above Grade, Below Grade
Structure Type 2 Story Ceilings
New Construction N
Schools
Elementary Schools Charlestown
Middle Schools Great Valley
High Schools Great Valley
School District Great Valley
Others
Senior Community No
Tax ID 35-03 -0021.01A0
Ownership Fee Simple
SqFt Source Assessor
Special Listing Condition Standard
Read Less Info
Want to know what your home might be worth? Contact us for a FREE valuation!

Our team is ready to help you sell your home for the highest possible price ASAP

Bought with Mary E McNally • RE/MAX Town & Country

"My job is to find and attract mastery-based agents to the office, protect the culture, and make sure everyone is happy! "







