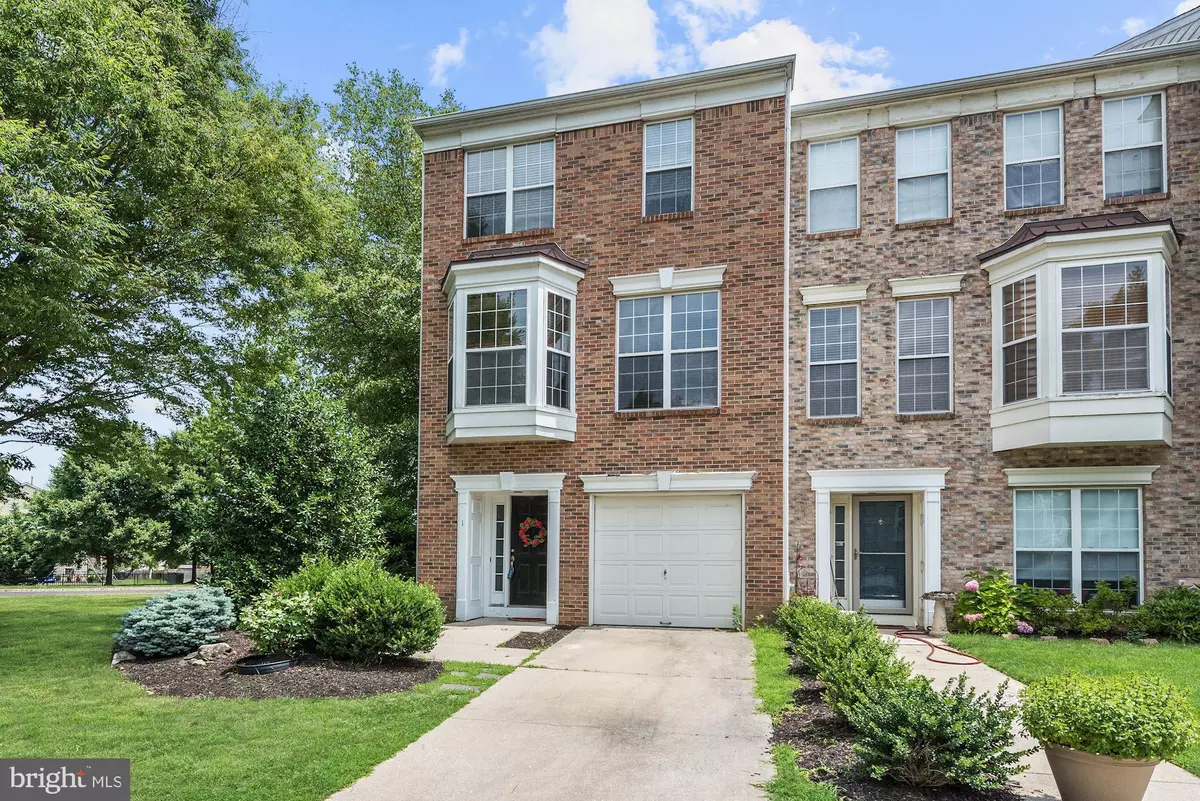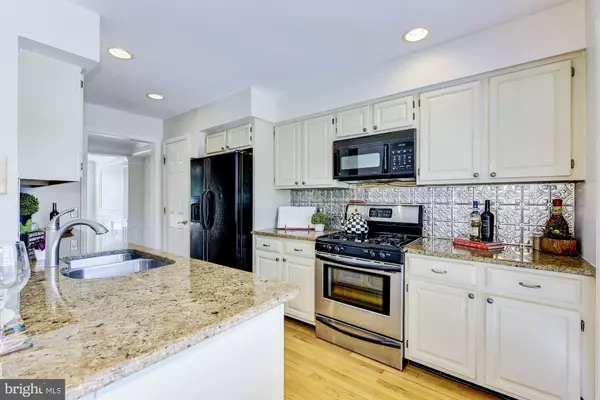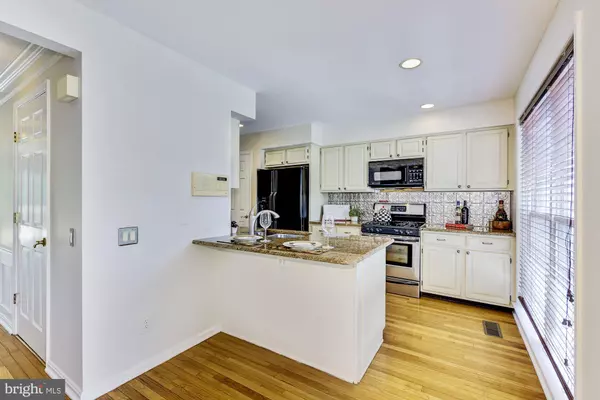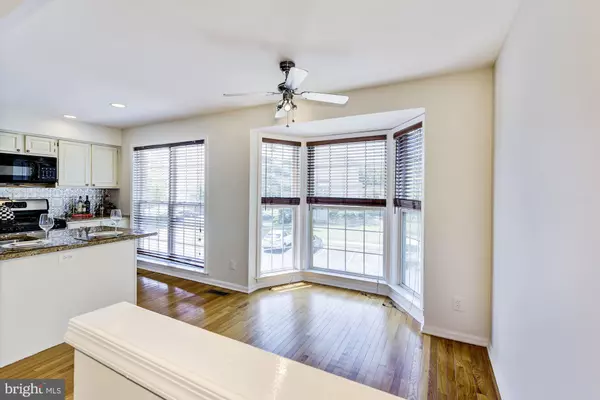$213,000
$225,000
5.3%For more information regarding the value of a property, please contact us for a free consultation.
3 Beds
4 Baths
1,898 SqFt
SOLD DATE : 09/04/2019
Key Details
Sold Price $213,000
Property Type Townhouse
Sub Type Interior Row/Townhouse
Listing Status Sold
Purchase Type For Sale
Square Footage 1,898 sqft
Price per Sqft $112
Subdivision Summerhill
MLS Listing ID NJBL350370
Sold Date 09/04/19
Style Contemporary
Bedrooms 3
Full Baths 2
Half Baths 2
HOA Fees $53/qua
HOA Y/N Y
Abv Grd Liv Area 1,898
Originating Board BRIGHT
Year Built 1997
Annual Tax Amount $7,979
Tax Year 2019
Lot Size 5,684 Sqft
Acres 0.13
Lot Dimensions 58.00 x 98.00
Property Description
All done up in relaxing neutrals....Coveted 3 story FORMER MODEL end unit located in desirable Summerhill! Snuggled on a premium oversized lot, this immaculate and freshly painted townhome does not disappoint. Gleaming hardwood floors grace the living room, dining room and kitchen areas. Handsome wainscoting add distinction to the sunspashed living room. A great home to entertain family and friends. Convenient guest powder room. A well appointed kitchen with breakfast bar opens to the living room that features a cozy gas fireplace. Need more entertaining space? Sunny sliders off the living room open to a beautiful 18 x 14 deck overlooking the yard. A real value add! How about a quiet office area or playroom? The light and airy room on the lower level with half bath would work beautifully. The 3rd floor features a generously sized master en suite with jacuzzi tub. The additional 2 other bedrooms have good natural light, good storage, and are accommodated by a full hall bath. The quarterly HOA includes care of the common grounds, snow removal, a clubhouse, playground and tennis court. A terrific offering! Photos coming soon!
Location
State NJ
County Burlington
Area Delran Twp (20310)
Zoning RES
Rooms
Other Rooms Living Room, Dining Room, Primary Bedroom, Bedroom 2, Bedroom 3, Kitchen, Family Room
Interior
Hot Water Natural Gas
Heating Forced Air
Cooling Central A/C
Flooring Hardwood, Ceramic Tile, Carpet
Fireplaces Type Gas/Propane
Furnishings No
Fireplace Y
Heat Source Natural Gas
Exterior
Parking Features Inside Access
Garage Spaces 3.0
Fence Fully
Water Access N
Roof Type Shingle
Accessibility None
Attached Garage 1
Total Parking Spaces 3
Garage Y
Building
Lot Description Corner
Story 3+
Sewer Public Sewer
Water Public
Architectural Style Contemporary
Level or Stories 3+
Additional Building Above Grade, Below Grade
New Construction N
Schools
Middle Schools Delran
High Schools Delran
School District Delran Township Public Schools
Others
Pets Allowed Y
HOA Fee Include Common Area Maintenance,Snow Removal,Lawn Maintenance,Recreation Facility
Senior Community No
Tax ID 10-00118 19-00080
Ownership Fee Simple
SqFt Source Assessor
Acceptable Financing Cash, FHA, Conventional
Listing Terms Cash, FHA, Conventional
Financing Cash,FHA,Conventional
Special Listing Condition Standard
Pets Allowed Number Limit
Read Less Info
Want to know what your home might be worth? Contact us for a FREE valuation!

Our team is ready to help you sell your home for the highest possible price ASAP

Bought with George J Kelly • Keller Williams Realty - Cherry Hill
"My job is to find and attract mastery-based agents to the office, protect the culture, and make sure everyone is happy! "







