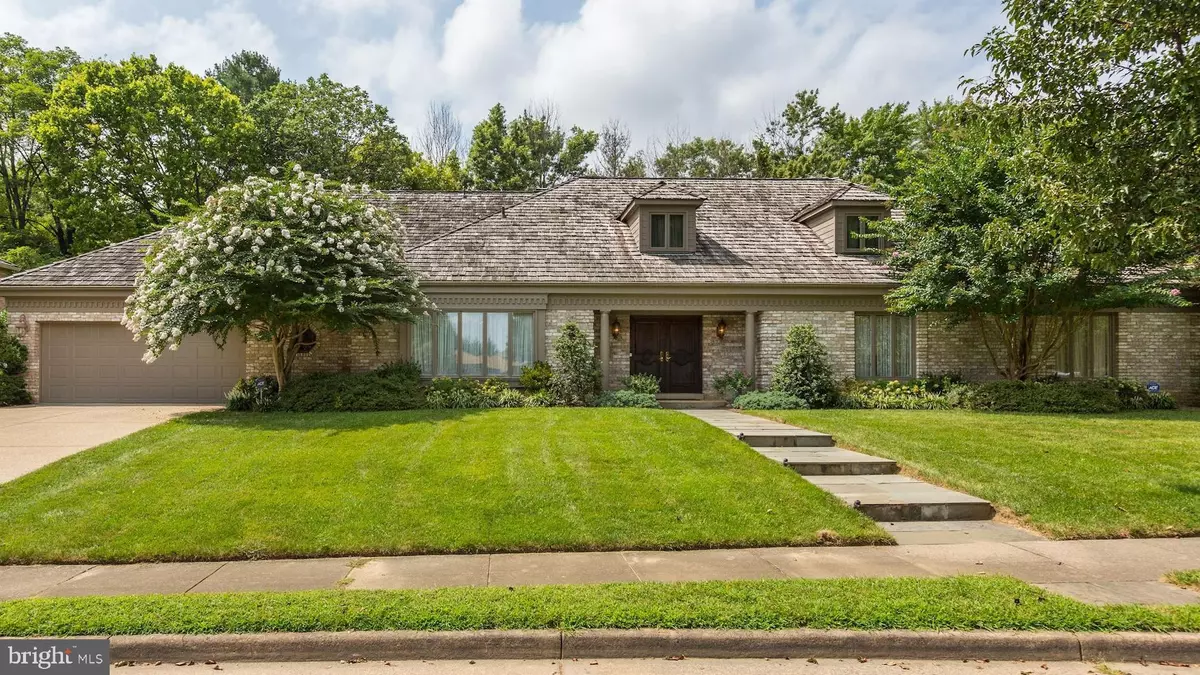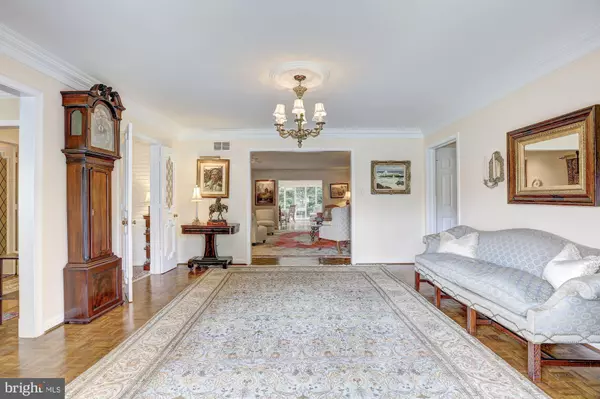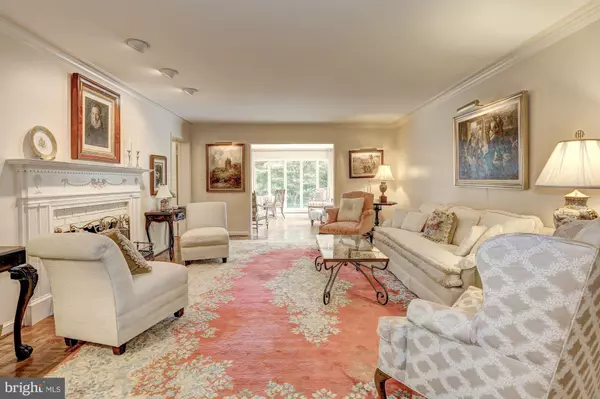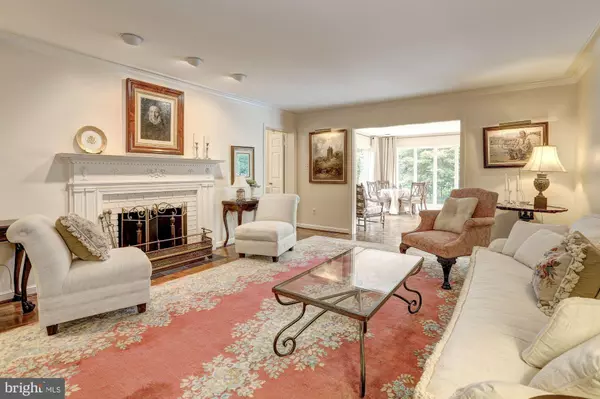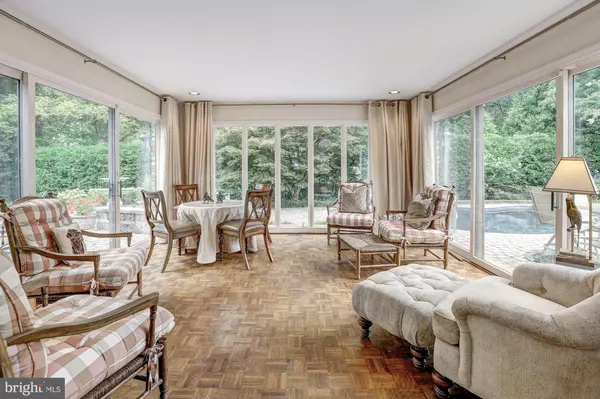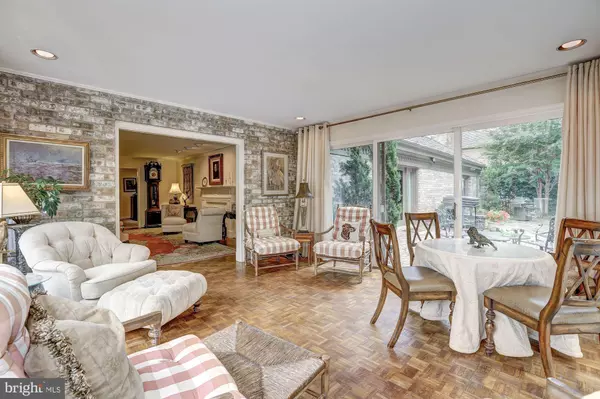$1,550,000
$1,595,000
2.8%For more information regarding the value of a property, please contact us for a free consultation.
5 Beds
4 Baths
5,200 SqFt
SOLD DATE : 09/04/2019
Key Details
Sold Price $1,550,000
Property Type Single Family Home
Sub Type Detached
Listing Status Sold
Purchase Type For Sale
Square Footage 5,200 sqft
Price per Sqft $298
Subdivision Evermay
MLS Listing ID VAFX1078700
Sold Date 09/04/19
Style Colonial
Bedrooms 5
Full Baths 3
Half Baths 1
HOA Fees $45/ann
HOA Y/N Y
Abv Grd Liv Area 5,200
Originating Board BRIGHT
Year Built 1981
Annual Tax Amount $15,760
Tax Year 2019
Lot Size 0.344 Acres
Acres 0.34
Property Description
Such a special home. Absolutely stunning, graciously proportioned and thoughtfully renovated. 5,000+ square feet of beautiful and ultra functional space in rarely available Dunaway Racquet Club. Not a detail was overlooked. Covered entryway; hardwood floors throughout; large reception foyer with a direct view of the gorgeous grounds; light fill, holiday-dinner sized dining room with large bay window; open, formal living room with large fireplace; Gourmet, open kitchen with Liebherr refrigerator, custom maple cabinetry, brick floors, granite countertops, undersink Culligan reverse osmosis water filtration system, wood burning fireplace and 2-level breakfast bar open to the dramatic great room with 14' vaulted ceiling and a wall of windows overlooking the grounds; huge pantry; laundry area with storage; gorgeous sunroom with windows on 3 sides; large library with fireplace and a wall of custom built ins, wet bar with seeded glass cabinet doors and a wine refrigerator; discreetly placed powder room; Master Suite with 2 walk in closets (1 is cedar), fireplace, separate water closet, Jacuzzi tub, shower, open shelving and access to the pool and hot tub via french doors; Bedroom #2 with walk in closet; Bedroom #3 with large closet; 2nd full bath (tub) with double vanity. The upper level features hardwood floors throughout, light filled great room with skylight, open shelving, double dormers and access to extensive floored storage. Bedroom #4 with 2 large closets, wall of built-in shelves with mirrored doors and access to attic storage; Bedroom #5 with access to attic storage; 3rd full bath (tub); huge, fully floored storage area running the circumference of the house. The outside is just a dream! Multi-level brick paver patio encircling a dark bottom free form pool and hot tub; fountain; ultra private setting with mature perennial gardens, evergreen screening and beautiful flowering trees backign to protected green space. Other information: Pool replastered and new underground pipes 2011, pool heater 2013, Pentair filter 2016; Cedar shake roof 2011, 1/3 replaced 2015 and inspected, cleaned and preserved Fall 2018; ADT Security system and Ring doorbell; Nest thermostats; underground sprinkler system; Tennis courts exclusively for use by Dunaway Racquet Club Residents
Location
State VA
County Fairfax
Zoning 130
Rooms
Main Level Bedrooms 3
Interior
Interior Features Breakfast Area, Built-Ins, Butlers Pantry, Carpet, Chair Railings, Crown Moldings, Entry Level Bedroom, Floor Plan - Open, Formal/Separate Dining Room, Kitchen - Gourmet, Kitchen - Island, Primary Bath(s), Pantry, Recessed Lighting, Sprinkler System, Store/Office, Walk-in Closet(s), Water Treat System, WhirlPool/HotTub, Window Treatments, Wood Floors
Heating Heat Pump(s)
Cooling Central A/C
Flooring Hardwood, Carpet
Fireplaces Number 4
Equipment Built-In Microwave, Built-In Range, Central Vacuum, Dishwasher, Disposal, Exhaust Fan, Extra Refrigerator/Freezer, Humidifier, Oven - Wall, Oven/Range - Gas, Refrigerator, Stainless Steel Appliances, Washer, Water Heater
Furnishings No
Fireplace Y
Window Features Bay/Bow
Appliance Built-In Microwave, Built-In Range, Central Vacuum, Dishwasher, Disposal, Exhaust Fan, Extra Refrigerator/Freezer, Humidifier, Oven - Wall, Oven/Range - Gas, Refrigerator, Stainless Steel Appliances, Washer, Water Heater
Heat Source Natural Gas
Laundry Main Floor
Exterior
Parking Features Garage - Front Entry, Garage Door Opener
Garage Spaces 2.0
Pool Black Bottom
Amenities Available Tennis Courts
Water Access N
View Garden/Lawn, Trees/Woods
Roof Type Shake
Accessibility Chairlift
Attached Garage 2
Total Parking Spaces 2
Garage Y
Building
Lot Description Backs - Parkland, Backs to Trees, Private, Rear Yard
Story 2
Sewer Public Sewer
Water Public
Architectural Style Colonial
Level or Stories 2
Additional Building Above Grade, Below Grade
New Construction N
Schools
Elementary Schools Franklin Sherman
Middle Schools Cooper
High Schools Langley
School District Fairfax County Public Schools
Others
Senior Community No
Tax ID 0311 18 0002
Ownership Fee Simple
SqFt Source Assessor
Acceptable Financing Cash, Conventional
Listing Terms Cash, Conventional
Financing Cash,Conventional
Special Listing Condition Standard
Read Less Info
Want to know what your home might be worth? Contact us for a FREE valuation!

Our team is ready to help you sell your home for the highest possible price ASAP

Bought with Mary S Copeland • Coldwell Banker Realty
"My job is to find and attract mastery-based agents to the office, protect the culture, and make sure everyone is happy! "


