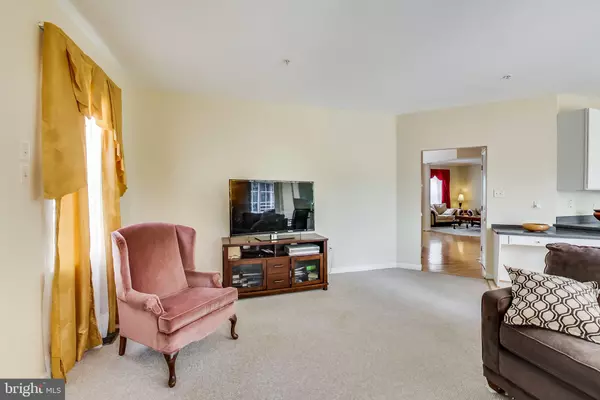$465,000
$469,900
1.0%For more information regarding the value of a property, please contact us for a free consultation.
4 Beds
3 Baths
3,524 SqFt
SOLD DATE : 09/03/2019
Key Details
Sold Price $465,000
Property Type Single Family Home
Sub Type Detached
Listing Status Sold
Purchase Type For Sale
Square Footage 3,524 sqft
Price per Sqft $131
Subdivision Fairwood
MLS Listing ID MDPG534392
Sold Date 09/03/19
Style Colonial
Bedrooms 4
Full Baths 2
Half Baths 1
HOA Fees $113/mo
HOA Y/N Y
Abv Grd Liv Area 2,387
Originating Board BRIGHT
Year Built 2003
Annual Tax Amount $5,556
Tax Year 2019
Lot Size 7,576 Sqft
Acres 0.17
Property Description
This spacious single-family home located in Fairwood is loaded with features! Entering this home through the front door you will step into the oversized hardwood foyer and find the formal living room to your left. This great room offers neutral carpet and plenty of natural light from the bright front windows. Moving forward to your left you will see the large dining room, also with neutral carpet and custom moldings. To the right of the dining room is the upgraded kitchen with 42-inch cabinets, a center island, a built-in desk area and all major appliances! The kitchen also features a breakfast area with access to the rear deck. Adjacent to the kitchen is the open family room featuring a wood-burning fireplace. Making your way upstairs to the top floor you will find the master suite that boasts a vaulted ceiling, three closets and a private full bathroom! Down the hall are three additional bedrooms, another full bath and a laundry room! Making your way downstairs to the finished basement you will step into the finished recreation room with laminate flooring, and also find a private den or office that can also be converted into another bedroom. The basement also includes a large storage and utility room. The exterior of this home comes with a two-car garage, a stone front, and a large rear deck, all on a .17-acre lot. You can purchase this home with added peace of mind as a one-year First American Home Warranty is being offered.
Location
State MD
County Prince Georges
Zoning MXC
Rooms
Other Rooms Living Room, Dining Room, Primary Bedroom, Bedroom 2, Bedroom 3, Bedroom 4, Kitchen, Family Room, Den, Foyer, Great Room, Storage Room
Basement Fully Finished, Sump Pump, Improved
Interior
Interior Features Attic, Chair Railings, Crown Moldings, Dining Area, Family Room Off Kitchen, Formal/Separate Dining Room, Kitchen - Island, Primary Bath(s), Upgraded Countertops, WhirlPool/HotTub
Heating Forced Air
Cooling Central A/C
Flooring Carpet, Vinyl
Fireplaces Number 1
Equipment Built-In Microwave, Dishwasher, Dryer, Exhaust Fan, Icemaker, Oven/Range - Electric, Refrigerator, Washer, Water Heater
Fireplace Y
Appliance Built-In Microwave, Dishwasher, Dryer, Exhaust Fan, Icemaker, Oven/Range - Electric, Refrigerator, Washer, Water Heater
Heat Source Natural Gas
Laundry Upper Floor, Dryer In Unit, Washer In Unit
Exterior
Parking Features Garage - Front Entry
Garage Spaces 2.0
Water Access N
Accessibility None
Attached Garage 2
Total Parking Spaces 2
Garage Y
Building
Story 3+
Sewer Public Sewer
Water Public
Architectural Style Colonial
Level or Stories 3+
Additional Building Above Grade, Below Grade
New Construction N
Schools
Elementary Schools Glenn Dale
Middle Schools Thomas Johnson
High Schools Duval
School District Prince George'S County Public Schools
Others
Senior Community No
Tax ID 17073417540
Ownership Fee Simple
SqFt Source Assessor
Acceptable Financing Conventional, FHA, VA, Cash, Other
Listing Terms Conventional, FHA, VA, Cash, Other
Financing Conventional,FHA,VA,Cash,Other
Special Listing Condition Standard
Read Less Info
Want to know what your home might be worth? Contact us for a FREE valuation!

Our team is ready to help you sell your home for the highest possible price ASAP

Bought with Adekemi Adesida • Residential Real Estate Corp.
"My job is to find and attract mastery-based agents to the office, protect the culture, and make sure everyone is happy! "







