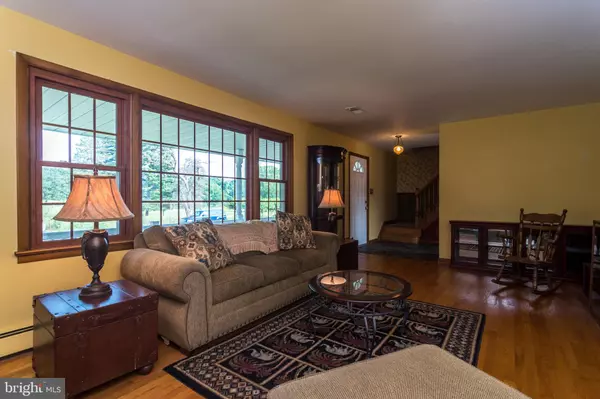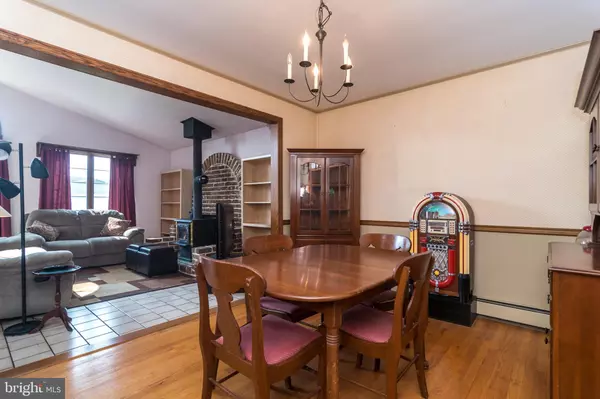$255,000
$255,000
For more information regarding the value of a property, please contact us for a free consultation.
3 Beds
4 Baths
2,590 SqFt
SOLD DATE : 08/29/2019
Key Details
Sold Price $255,000
Property Type Single Family Home
Sub Type Detached
Listing Status Sold
Purchase Type For Sale
Square Footage 2,590 sqft
Price per Sqft $98
Subdivision None Available
MLS Listing ID PANH104912
Sold Date 08/29/19
Style Colonial
Bedrooms 3
Full Baths 3
Half Baths 1
HOA Y/N N
Abv Grd Liv Area 1,990
Originating Board BRIGHT
Year Built 1966
Annual Tax Amount $6,210
Tax Year 2018
Lot Size 7,700 Sqft
Acres 0.18
Property Description
GOLF COURSE VIEW WITH ALMOST 2,000 SF OF LIVING SPACE! Located on a quiet, no outlet road, this Hellertown Home is the perfect blend of space and tranquility. A true entertainer's gem, this home features a formal living and dining room plus family room with cathedral ceiling, fireplace and open concept to the kitchen - with center island and additional dining area! Adjacent is a separate space large enough for office or craft area, and half bath. 2nd floor features a true master bedroom with plenty of closet space and en-suite full bath, as well as two additional bedrooms and another full bath. Basement is partially finished with pool table, bar, fireplace and another full bath with walk-in shower. Rear yard is fenced with low maintenance vinyl and provides additional entertaining space on the sprawling paver patio plus plenty of lush, green grass. Easy access to all major routes, parks and restaurants! Saucon Valley Schools K-12!
Location
State PA
County Northampton
Area Hellertown Boro (12415)
Zoning R1
Rooms
Other Rooms Living Room, Dining Room, Primary Bedroom, Bedroom 2, Bedroom 3, Kitchen, Family Room, Den, Other, Primary Bathroom, Full Bath, Half Bath
Basement Full
Interior
Interior Features Bar, Family Room Off Kitchen, Formal/Separate Dining Room, Kitchen - Eat-In, Primary Bath(s)
Heating Hot Water
Cooling Central A/C
Flooring Hardwood, Tile/Brick
Fireplaces Number 2
Fireplace Y
Heat Source Oil
Exterior
Parking Features Garage - Front Entry
Garage Spaces 6.0
Fence Vinyl, Privacy
Water Access N
View Golf Course
Roof Type Architectural Shingle
Accessibility None
Attached Garage 2
Total Parking Spaces 6
Garage Y
Building
Story 2
Sewer Public Sewer
Water Public
Architectural Style Colonial
Level or Stories 2
Additional Building Above Grade, Below Grade
New Construction N
Schools
Elementary Schools Saucon Valley
Middle Schools Saucon Valley
High Schools Saucon Valley
School District Saucon Valley
Others
Senior Community No
Tax ID Q7SW2B-5-1A-0715
Ownership Fee Simple
SqFt Source Assessor
Special Listing Condition Standard
Read Less Info
Want to know what your home might be worth? Contact us for a FREE valuation!

Our team is ready to help you sell your home for the highest possible price ASAP

Bought with Non Member • Non Subscribing Office
"My job is to find and attract mastery-based agents to the office, protect the culture, and make sure everyone is happy! "







