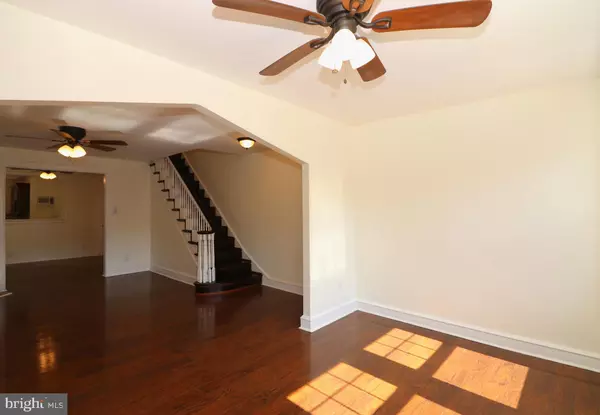$180,000
$189,000
4.8%For more information regarding the value of a property, please contact us for a free consultation.
3 Beds
2 Baths
1,620 SqFt
SOLD DATE : 08/30/2019
Key Details
Sold Price $180,000
Property Type Single Family Home
Sub Type Twin/Semi-Detached
Listing Status Sold
Purchase Type For Sale
Square Footage 1,620 sqft
Price per Sqft $111
Subdivision Yeadon
MLS Listing ID PADE491670
Sold Date 08/30/19
Style Other
Bedrooms 3
Full Baths 2
HOA Y/N N
Abv Grd Liv Area 1,620
Originating Board BRIGHT
Year Built 1940
Annual Tax Amount $3,970
Tax Year 2018
Lot Size 2,352 Sqft
Acres 0.05
Lot Dimensions 23.00 x 125.00
Property Description
Come fall in love with 918 Rundale Ave. This home has been updated from top to bottom. This absolutely gorgeous 3 bedroom, 2 full bath home has very large rooms throughout. Enter into the bright and sunny enclosed porch which is perfect for a playroom, office or den. The entire first floor has new flooring, ceiling fans and neutral paint. The eat-in kitchen is updated to include cherry wood cabinets, granite countertops, tiled back-splash, stainless steel appliances with access to bonus space that can fit a kitchen table. The 2nd floor has 3 nice size bedrooms and a beautifully renovated hall bathroom. The basement is completely finished with a new full bathroom with walk in shower, large finished bonus room allowing for endless possibilities and a separate basement room allowing for additional living space. Walk out basement with access to parking and a deck for entertaining. This isn't just a rehab that looks good on the surface, this has been completely updated including electrical, plumbing, and heater. Take a look, this will not disappoint.
Location
State PA
County Delaware
Area Yeadon Boro (10448)
Zoning RESIDENTAL
Rooms
Basement Full
Interior
Heating Hot Water
Cooling Wall Unit
Fireplace Y
Heat Source Natural Gas
Exterior
Water Access N
Accessibility None
Garage N
Building
Story 2
Sewer Public Sewer
Water Public
Architectural Style Other
Level or Stories 2
Additional Building Above Grade, Below Grade
New Construction N
Schools
High Schools Penn Wood
School District William Penn
Others
Senior Community No
Tax ID 48-00-02897-00
Ownership Fee Simple
SqFt Source Estimated
Acceptable Financing Conventional, FHA, Cash, VA
Listing Terms Conventional, FHA, Cash, VA
Financing Conventional,FHA,Cash,VA
Special Listing Condition Standard
Read Less Info
Want to know what your home might be worth? Contact us for a FREE valuation!

Our team is ready to help you sell your home for the highest possible price ASAP

Bought with Jacquelyn L Ball • Long & Foster Real Estate, Inc.
"My job is to find and attract mastery-based agents to the office, protect the culture, and make sure everyone is happy! "







