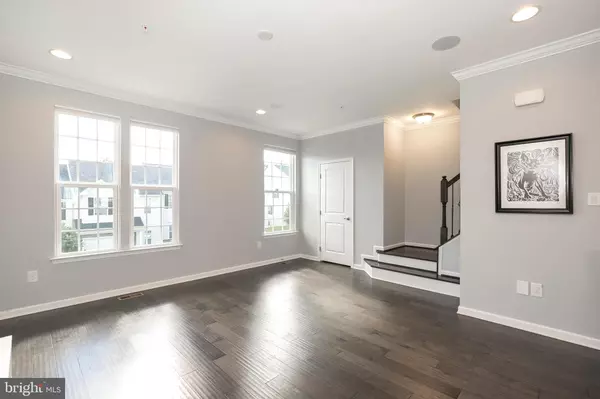$333,000
$334,900
0.6%For more information regarding the value of a property, please contact us for a free consultation.
3 Beds
3 Baths
2,372 SqFt
SOLD DATE : 08/30/2019
Key Details
Sold Price $333,000
Property Type Townhouse
Sub Type Interior Row/Townhouse
Listing Status Sold
Purchase Type For Sale
Square Footage 2,372 sqft
Price per Sqft $140
Subdivision Fillmore Village
MLS Listing ID PACT482702
Sold Date 08/30/19
Style Traditional
Bedrooms 3
Full Baths 2
Half Baths 1
HOA Fees $177/mo
HOA Y/N Y
Abv Grd Liv Area 2,032
Originating Board BRIGHT
Year Built 2015
Annual Tax Amount $7,389
Tax Year 2018
Lot Size 1,034 Sqft
Acres 0.02
Lot Dimensions 0.00 x 0.00
Property Description
If you love a smart home with the latest technology and modern style than this is the house for you! This like new Strauss model home is move in ready. The finished lower level is perfect for a man cave or office and is plumbed for a 4th bathroom. A wide, open floor plan on the main level features misty grey handscraped hardwood floors throughout, a fresh, neutral paint color palette and thick crown molding accentuating the 9 ft ceilings. The dining and kitchen area have a large island with seating for 4, stainless appliances, white cabinets and granite countertops. The back door in the kitchen leads to a spacious composite deck. A convenient powder room rounds out the main floor. The upper level showcases an owner's suite with full bath offering a soaking tub and separate glass door tiled shower with seat. The 2nd and 3rd bedrooms are perfect for your home office, nursery or guest room. The upper floor laundry room provides convenience. With all of this home's technology you can watch your guests arrive with the Ring Door Bell, set the perfect temperature with the Nest thermostat, entertain in the open floorplan with the surround sound stereo system playing the latest hits, and then clean up easily after the party with the Central Vacuum System built into this home! Enjoy this 2 car garage townhome is a short walk away from booming downtown Phoenixville with it's many bistro's, coffee shops, neighborhood bars, and boutiques. Take a bike ride or walk the dog on the Schulykill River Trail which runs through the neighborhood. Enjoy the same square footage as a single home, but with a carefree lifestyle. The association fee covers lawn, snow up your driveway, trash 2x a week, recycling, exterior building maintenance & insurance, and common area maintenance. No need for homeowner's insurance saving you money in closing costs and in your monthly mortgage payment compared to other townhome communities! Only need HO6 policy which is similar to renter's insurance in terms of cost!
Location
State PA
County Chester
Area Phoenixville Boro (10315)
Zoning MR
Rooms
Other Rooms Living Room, Primary Bedroom, Bedroom 2, Bedroom 3, Kitchen, Breakfast Room, Study, Laundry, Bathroom 2, Primary Bathroom, Half Bath
Basement Full, Fully Finished, Outside Entrance
Interior
Interior Features Kitchen - Eat-In, Kitchen - Island, Primary Bath(s), Sprinkler System
Hot Water Natural Gas
Heating Forced Air
Cooling Central A/C
Equipment Built-In Range, Built-In Microwave, Dishwasher, Disposal, Energy Efficient Appliances, Oven - Self Cleaning
Fireplace N
Appliance Built-In Range, Built-In Microwave, Dishwasher, Disposal, Energy Efficient Appliances, Oven - Self Cleaning
Heat Source Natural Gas
Laundry Upper Floor
Exterior
Garage Built In, Garage Door Opener, Inside Access
Garage Spaces 4.0
Utilities Available Cable TV
Waterfront N
Water Access N
Accessibility None
Parking Type Attached Garage, Driveway
Attached Garage 2
Total Parking Spaces 4
Garage Y
Building
Story 3+
Sewer Public Sewer
Water Public
Architectural Style Traditional
Level or Stories 3+
Additional Building Above Grade, Below Grade
New Construction N
Schools
High Schools Phoenixville
School District Phoenixville Area
Others
HOA Fee Include Common Area Maintenance,Ext Bldg Maint,Lawn Maintenance,Management,Snow Removal,Trash
Senior Community No
Tax ID 15-04 -0010.6800
Ownership Fee Simple
SqFt Source Assessor
Special Listing Condition Standard
Read Less Info
Want to know what your home might be worth? Contact us for a FREE valuation!

Our team is ready to help you sell your home for the highest possible price ASAP

Bought with Shawn D Hall • Weichert Realtors

"My job is to find and attract mastery-based agents to the office, protect the culture, and make sure everyone is happy! "







