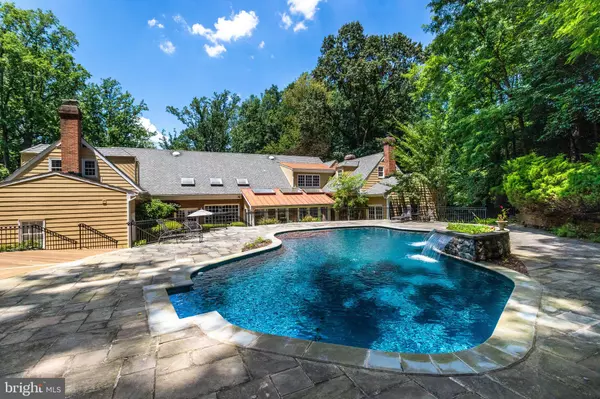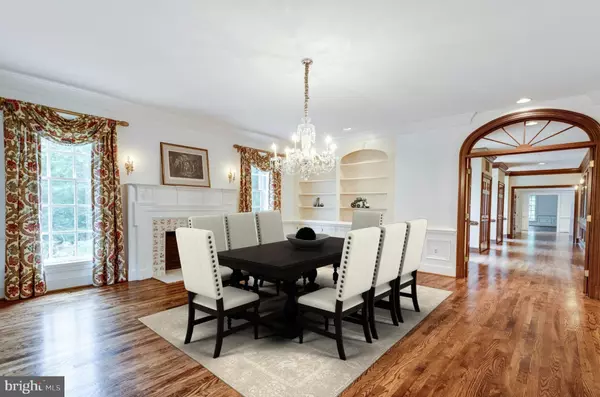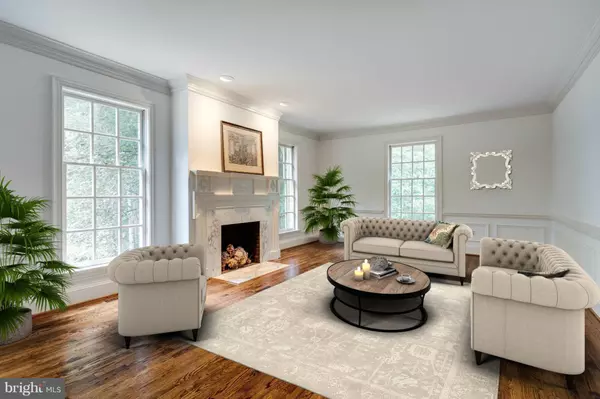$1,700,000
$1,600,000
6.3%For more information regarding the value of a property, please contact us for a free consultation.
6 Beds
6 Baths
9,186 SqFt
SOLD DATE : 08/30/2019
Key Details
Sold Price $1,700,000
Property Type Single Family Home
Sub Type Detached
Listing Status Sold
Purchase Type For Sale
Square Footage 9,186 sqft
Price per Sqft $185
Subdivision Wing
MLS Listing ID VAFX1071140
Sold Date 08/30/19
Style Colonial
Bedrooms 6
Full Baths 5
Half Baths 1
HOA Y/N N
Abv Grd Liv Area 7,296
Originating Board BRIGHT
Year Built 1981
Annual Tax Amount $26,418
Tax Year 2019
Lot Size 2.131 Acres
Acres 2.13
Property Description
INCREDIBLE $204,000 PRICE REDUCTION, ALMOST $400,000 UNDER ASSESSED VALUE! TRULY A STEAL! Perfect for you to redo the kitchen and bath at your own liking. All brick mansion with 10,000sqft on 3 levels, move in ready or update to your dream home! This magnificent brick home includes everything you could desire; Wintergarden/sunroom off the spacious, light-filled kitchen looking out to a resort-style pool with waterfalls, patio, gazebo, cabana BA & English gardens with beautiful Hydrangeas. ELEVATOR accessing all 3 levels! MAIN LEVEL master suite plus 5 bedrooms on Upper level. Towering great room with orchestral loft. Formal living room & dining room. Authors library with fireplace. The lower level features a club room with lunge area and wet bar, rec room, bonus room, exercise/office, plus lots of storage! 4 car garage.
Location
State VA
County Fairfax
Zoning 110
Rooms
Other Rooms Living Room, Dining Room, Primary Bedroom, Bedroom 2, Bedroom 3, Bedroom 4, Bedroom 5, Kitchen, Game Room, Family Room, Library, Foyer, Sun/Florida Room, Exercise Room, Loft, Other
Basement Fully Finished
Main Level Bedrooms 1
Interior
Interior Features Attic, Breakfast Area, Family Room Off Kitchen, Kitchen - Island, Kitchen - Table Space, Dining Area, Kitchen - Eat-In, Crown Moldings, Wainscotting, Primary Bath(s), Wet/Dry Bar, Wood Floors, Entry Level Bedroom
Hot Water Electric
Heating Zoned
Cooling Ceiling Fan(s), Central A/C, Zoned
Fireplaces Number 6
Fireplaces Type Equipment
Equipment Microwave, Dryer, Washer, Cooktop, Dishwasher, Disposal, Freezer, Refrigerator, Icemaker, Oven - Wall
Fireplace Y
Window Features Skylights
Appliance Microwave, Dryer, Washer, Cooktop, Dishwasher, Disposal, Freezer, Refrigerator, Icemaker, Oven - Wall
Heat Source Oil
Exterior
Exterior Feature Patio(s)
Parking Features Garage Door Opener, Garage - Side Entry
Garage Spaces 4.0
Pool In Ground
Water Access N
Accessibility Elevator
Porch Patio(s)
Attached Garage 4
Total Parking Spaces 4
Garage Y
Building
Lot Description Landscaping, Backs to Trees
Story 3+
Sewer Septic Exists
Water Well
Architectural Style Colonial
Level or Stories 3+
Additional Building Above Grade, Below Grade
Structure Type 2 Story Ceilings,9'+ Ceilings,Vaulted Ceilings
New Construction N
Schools
Elementary Schools Spring Hill
Middle Schools Cooper
High Schools Langley
School District Fairfax County Public Schools
Others
Senior Community No
Tax ID 20-4-1- -34A
Ownership Fee Simple
SqFt Source Estimated
Security Features Security System
Special Listing Condition Standard
Read Less Info
Want to know what your home might be worth? Contact us for a FREE valuation!

Our team is ready to help you sell your home for the highest possible price ASAP

Bought with Ria K Dougherty • TTR Sothebys International Realty
"My job is to find and attract mastery-based agents to the office, protect the culture, and make sure everyone is happy! "







