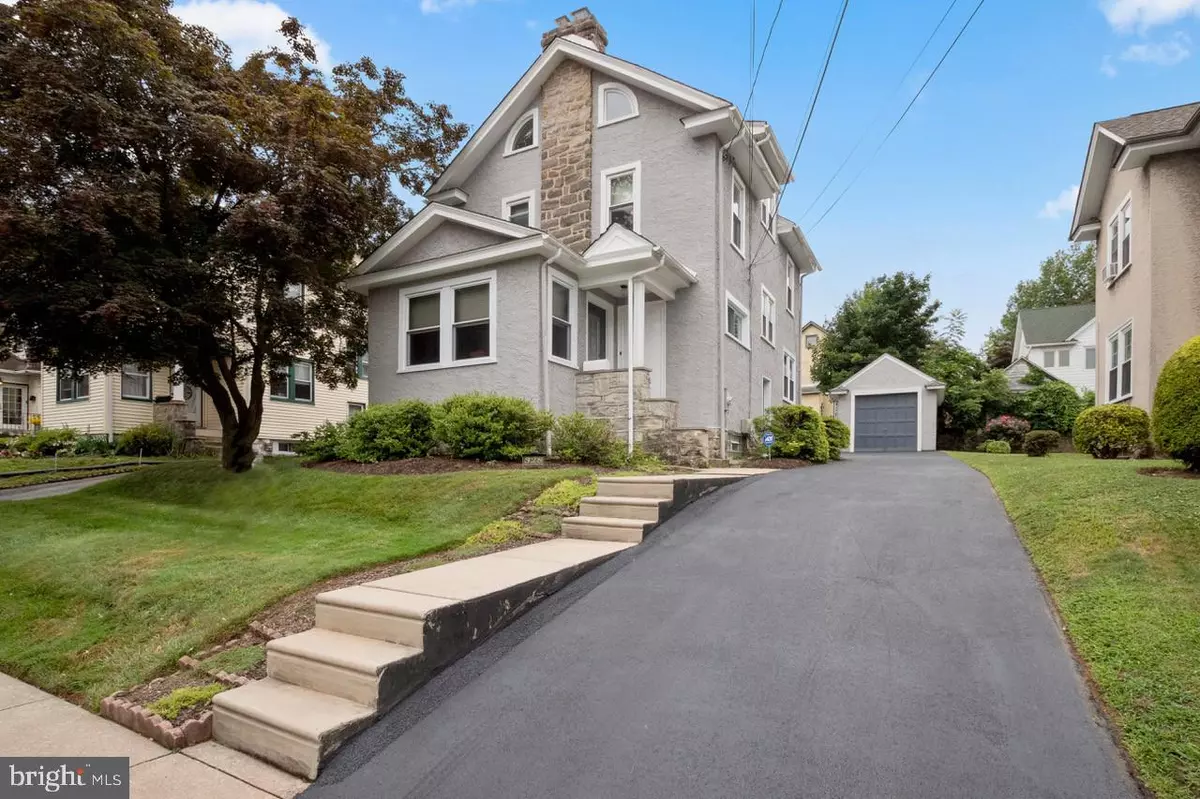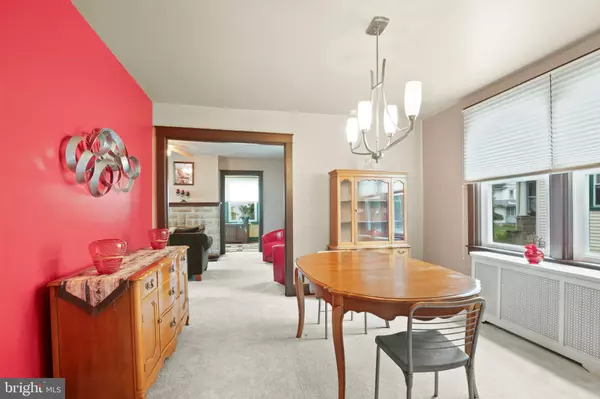$235,000
$230,000
2.2%For more information regarding the value of a property, please contact us for a free consultation.
5 Beds
2 Baths
2,200 SqFt
SOLD DATE : 08/30/2019
Key Details
Sold Price $235,000
Property Type Single Family Home
Sub Type Detached
Listing Status Sold
Purchase Type For Sale
Square Footage 2,200 sqft
Price per Sqft $106
Subdivision Drexel Plaza
MLS Listing ID PADE496308
Sold Date 08/30/19
Style Colonial
Bedrooms 5
Full Baths 2
HOA Y/N N
Abv Grd Liv Area 2,200
Originating Board BRIGHT
Year Built 1922
Annual Tax Amount $7,159
Tax Year 2019
Lot Size 4,922 Sqft
Acres 0.11
Lot Dimensions 50.00 x 125.00
Property Description
Seller offering updated Large 5 Bedroom 2 Bathroom Colonial Style Home in stable neighborhood with low street traffic. Some Updates include newer water heater, freshly painted finished basement, lots of new floor coverings, new appliances, new windows, new concrete back steps and much more. As you approach notice the private driveway, so you don t have to worry about parking. Home also has detached 1 car garage which has been converted to extra living space but can be easily converted back into garage for your vehicle or whatever needs you have. As you enter the sunroom just think of how relaxing it will be to sit down and enjoy your morning coffee before starting your busy day. Then enter the Large Living Room w/wood burning stone Fireplace. The Large Dining Room would be perfect for family gatherings. The Kitchen has a breakfast bar with plenty of cabinet space and outside exit to rear patio is great for those upcoming cookouts. First Floor also features an Office/Den/Hobby Room. Second Floor has 4 Large Bedrooms all with closet space and a Full Bathroom with additional closet space. Third Floor has additional room that can be used as 5th Bedroom plus large attic storage room. The Full Finished Basement can be used as a Family Room with a full Bathroom. Basement also has separate Laundry Room, Heater Room and Storage Room. This home is sure to have all the living space your family needs. It is also located conveniently near major roads, shopping, public transportation, Philly airport and Tax-free DE Shopping. Make your appt Today!
Location
State PA
County Delaware
Area Upper Darby Twp (10416)
Zoning RES
Direction East
Rooms
Other Rooms Living Room, Dining Room, Primary Bedroom, Bedroom 2, Bedroom 3, Bedroom 4, Bedroom 5, Kitchen, Basement, Bathroom 1
Basement Full, Fully Finished
Interior
Interior Features Attic, Carpet, Cedar Closet(s), Ceiling Fan(s), Crown Moldings, Dining Area, Kitchen - Eat-In, Water Treat System, Wood Floors
Hot Water Natural Gas
Heating Hot Water
Cooling Wall Unit
Flooring Carpet, Hardwood, Partially Carpeted, Vinyl
Fireplaces Number 1
Fireplaces Type Stone, Wood
Equipment Cooktop, Dishwasher, Dryer, Microwave, Refrigerator, Washer, Water Heater
Fireplace Y
Window Features Energy Efficient
Appliance Cooktop, Dishwasher, Dryer, Microwave, Refrigerator, Washer, Water Heater
Heat Source Natural Gas
Laundry Basement
Exterior
Exterior Feature Patio(s)
Garage Additional Storage Area, Other
Garage Spaces 4.0
Utilities Available Cable TV Available, Electric Available, Natural Gas Available, Phone Available, Sewer Available, Water Available
Waterfront N
Water Access N
Roof Type Pitched,Shingle
Street Surface Access - On Grade,Paved
Accessibility None
Porch Patio(s)
Road Frontage Boro/Township
Parking Type Driveway, Detached Garage, On Street
Total Parking Spaces 4
Garage Y
Building
Lot Description Front Yard, Landscaping, Road Frontage
Story 2
Foundation Crawl Space, Stone
Sewer Public Sewer
Water Public
Architectural Style Colonial
Level or Stories 2
Additional Building Above Grade, Below Grade
Structure Type Wood Ceilings,Wood Walls,Other
New Construction N
Schools
High Schools U Darby
School District Upper Darby
Others
Senior Community No
Tax ID 16-09-00091-00
Ownership Fee Simple
SqFt Source Assessor
Security Features Electric Alarm,Security System,Smoke Detector
Acceptable Financing Cash, Conventional, FHA, Negotiable, VA
Listing Terms Cash, Conventional, FHA, Negotiable, VA
Financing Cash,Conventional,FHA,Negotiable,VA
Special Listing Condition Standard
Read Less Info
Want to know what your home might be worth? Contact us for a FREE valuation!

Our team is ready to help you sell your home for the highest possible price ASAP

Bought with Melanie A Costa • RE/MAX Prime Real Estate

"My job is to find and attract mastery-based agents to the office, protect the culture, and make sure everyone is happy! "







