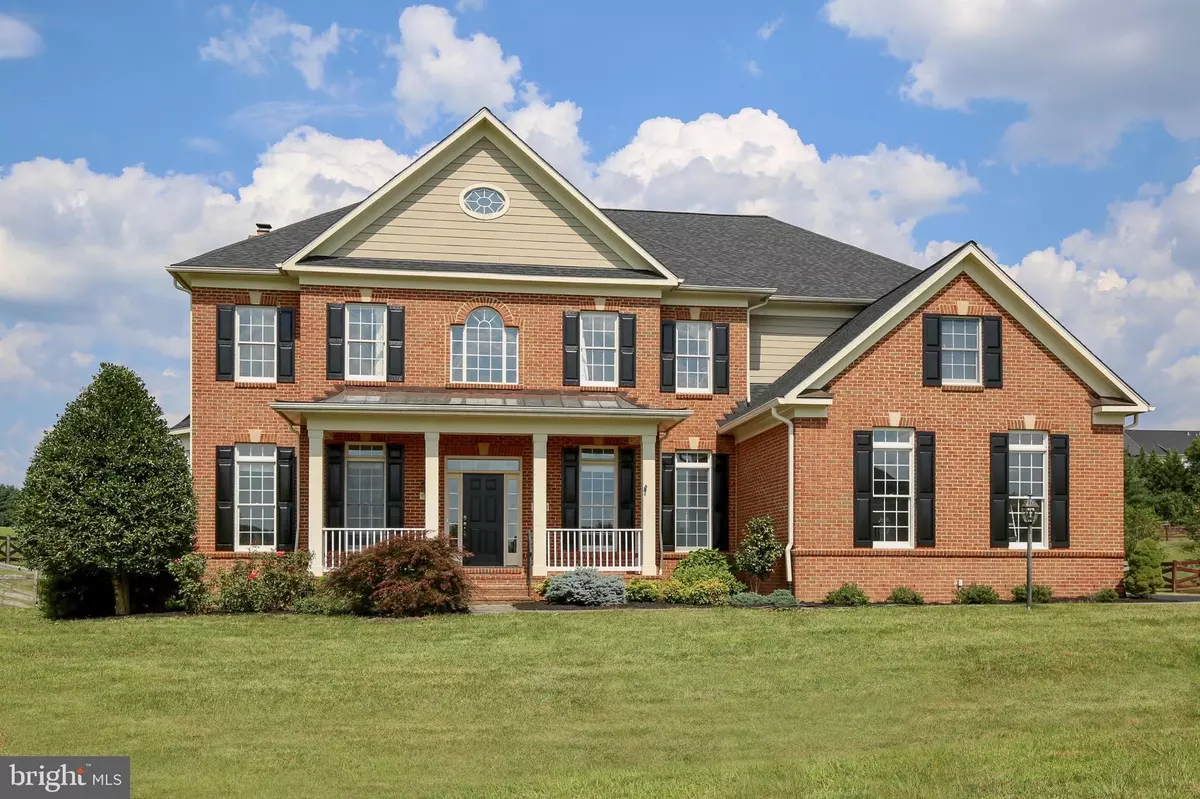$880,000
$875,000
0.6%For more information regarding the value of a property, please contact us for a free consultation.
6 Beds
6 Baths
6,650 SqFt
SOLD DATE : 08/30/2019
Key Details
Sold Price $880,000
Property Type Single Family Home
Sub Type Detached
Listing Status Sold
Purchase Type For Sale
Square Footage 6,650 sqft
Price per Sqft $132
Subdivision Rokeby Farm
MLS Listing ID VALO391018
Sold Date 08/30/19
Style Colonial
Bedrooms 6
Full Baths 5
Half Baths 1
HOA Fees $148/mo
HOA Y/N Y
Abv Grd Liv Area 4,500
Originating Board BRIGHT
Year Built 2005
Annual Tax Amount $7,842
Tax Year 2019
Lot Size 0.900 Acres
Acres 0.9
Property Description
This exceptional home is set on a corner lot with wide open views of rolling hills and over 20 acres of common area - amazing SUNSETS from the front porch! The nearly 1 acre boasts a 600 sqft flagstone patio and large flat backyard for outdoor living, as well flower garden, vegetable garden, and mature trees. All brick and over 6,000 square feet of living space with a modern and open floor plan. The Huntly Model has a beautiful foyer with soaring curving stairs, 5 spacious upper level bedrooms and 4 full bathrooms, and a 3 car attached garage! All 3 levels are fully finished, Lower Level has nearly 2,000 sqft which includes a Bedroom, Full Bathroom, lovely Bar, awesome Media Room, and large living/game area. The entire home is freshly painted. It has refinished hardwood floors, updated carpet, NEW roof and 2 NEW HVAC systems. Kitchen with granite countertops, updated cabinets. Fenced backyard. Having over 100 acres of common area with extensive walking trails, The Reserve at Rokeby Farm community has the perfect country feel, yet just minutes to commuter lots, Downtown Leesburg, and shopping centers including Costco, Wegmans, & the new Walmart. David Moore, Keller Williams, Leesburg, 703-888-9479
Location
State VA
County Loudoun
Zoning AR1
Direction West
Rooms
Other Rooms Living Room, Dining Room, Primary Bedroom, Bedroom 2, Bedroom 3, Bedroom 4, Bedroom 5, Kitchen, Game Room, Family Room, Foyer, Great Room, Laundry, Office, Utility Room, Media Room, Bedroom 6, Bathroom 1, Bathroom 2, Bathroom 3, Primary Bathroom
Basement Full, Fully Finished, Rear Entrance, Walkout Stairs, Windows, Sump Pump, Outside Entrance, Interior Access
Interior
Interior Features Additional Stairway, Bar, Breakfast Area, Carpet, Ceiling Fan(s), Crown Moldings, Curved Staircase, Dining Area, Double/Dual Staircase, Family Room Off Kitchen, Floor Plan - Open, Intercom, Kitchen - Gourmet, Kitchen - Island, Kitchenette, Primary Bath(s), Pantry, Recessed Lighting, Soaking Tub, Upgraded Countertops, Walk-in Closet(s), Wet/Dry Bar, WhirlPool/HotTub, Wood Floors, Attic, Butlers Pantry, Built-Ins, Formal/Separate Dining Room
Heating Forced Air, Central, Programmable Thermostat, Zoned
Cooling Heat Pump(s), Zoned, Central A/C, Programmable Thermostat
Flooring Carpet, Hardwood, Ceramic Tile
Fireplaces Number 2
Fireplaces Type Brick, Wood, Gas/Propane
Equipment Built-In Microwave, Built-In Range, Cooktop, Disposal, Dishwasher, Dryer, Dryer - Gas, Humidifier, Icemaker, Intercom, Microwave, Oven - Double, Oven - Self Cleaning, Oven - Wall, Oven/Range - Electric, Refrigerator, Stainless Steel Appliances, Stove, Washer, Water Heater
Furnishings No
Fireplace Y
Window Features Bay/Bow,Double Pane,Double Hung,Screens,Wood Frame
Appliance Built-In Microwave, Built-In Range, Cooktop, Disposal, Dishwasher, Dryer, Dryer - Gas, Humidifier, Icemaker, Intercom, Microwave, Oven - Double, Oven - Self Cleaning, Oven - Wall, Oven/Range - Electric, Refrigerator, Stainless Steel Appliances, Stove, Washer, Water Heater
Heat Source Natural Gas
Laundry Has Laundry, Upper Floor
Exterior
Exterior Feature Patio(s), Porch(es)
Garage Garage Door Opener, Garage - Side Entry, Oversized
Garage Spaces 3.0
Fence Fully, Wood, Board
Utilities Available Electric Available, Fiber Optics Available, Cable TV, Natural Gas Available, Phone
Amenities Available Common Grounds, Fencing
Waterfront N
Water Access N
View Garden/Lawn, Trees/Woods, Pasture
Roof Type Architectural Shingle
Street Surface Paved,Black Top
Accessibility None
Porch Patio(s), Porch(es)
Parking Type Attached Garage, Driveway, On Street
Attached Garage 3
Total Parking Spaces 3
Garage Y
Building
Story 3+
Foundation Concrete Perimeter, Slab
Sewer On Site Septic, Septic < # of BR
Water Public
Architectural Style Colonial
Level or Stories 3+
Additional Building Above Grade, Below Grade
New Construction N
Schools
Elementary Schools Evergreen Mill
Middle Schools J. L. Simpson
High Schools Loudoun County
School District Loudoun County Public Schools
Others
Pets Allowed Y
HOA Fee Include Common Area Maintenance,Trash,Snow Removal
Senior Community No
Tax ID 274156343000
Ownership Fee Simple
SqFt Source Assessor
Security Features Smoke Detector,Security System,Intercom
Acceptable Financing Cash, Conventional
Horse Property N
Listing Terms Cash, Conventional
Financing Cash,Conventional
Special Listing Condition Standard
Pets Description Cats OK, Dogs OK
Read Less Info
Want to know what your home might be worth? Contact us for a FREE valuation!

Our team is ready to help you sell your home for the highest possible price ASAP

Bought with Non Member • Non Subscribing Office

"My job is to find and attract mastery-based agents to the office, protect the culture, and make sure everyone is happy! "







