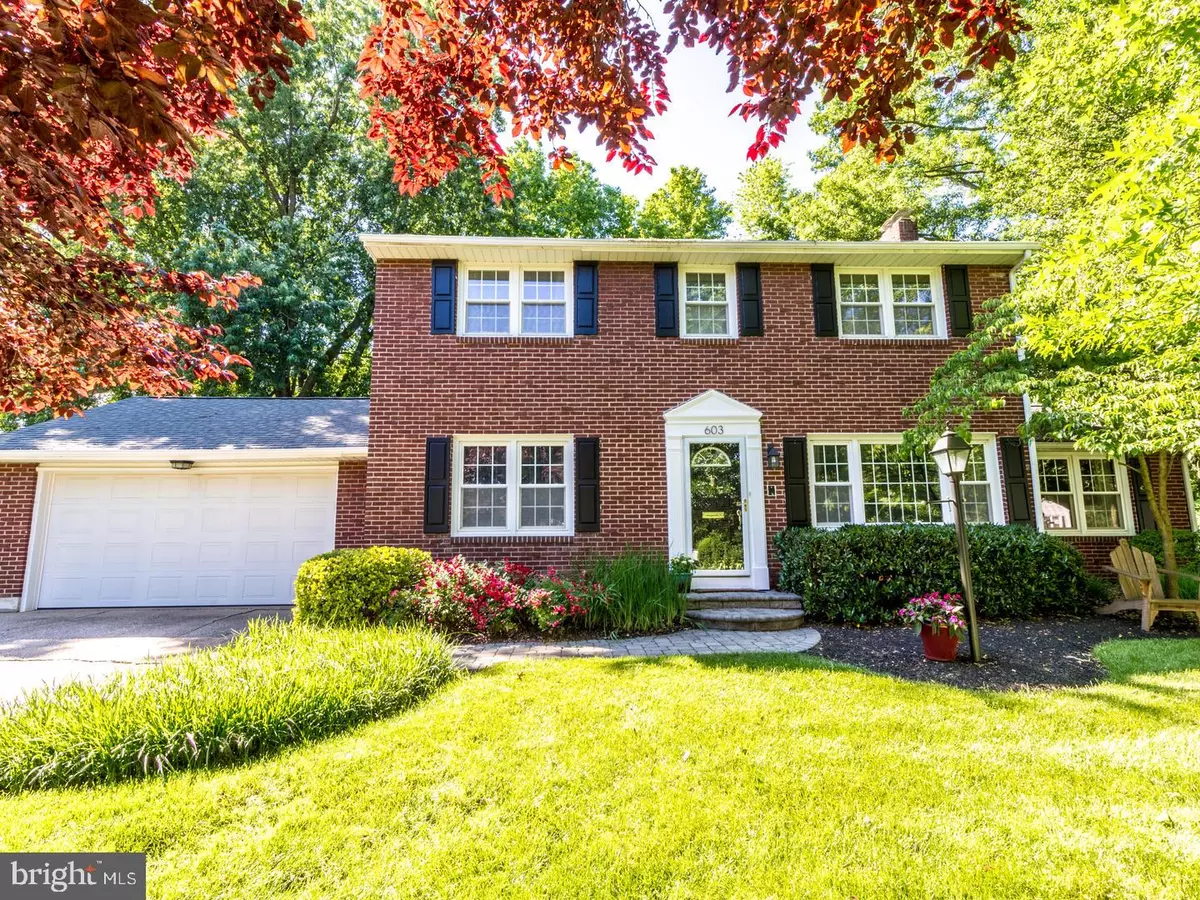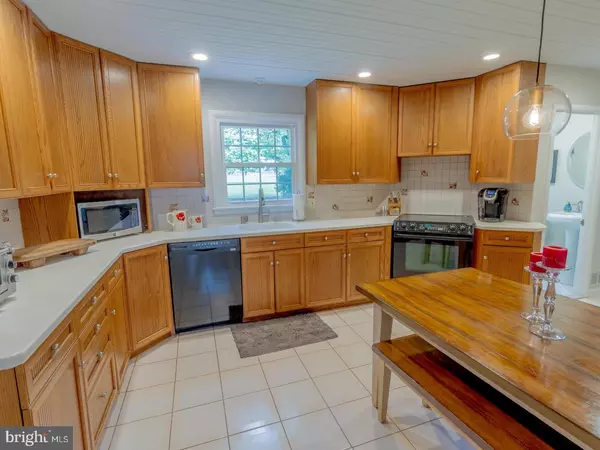$390,000
$389,900
For more information regarding the value of a property, please contact us for a free consultation.
3 Beds
3 Baths
1,975 SqFt
SOLD DATE : 08/23/2019
Key Details
Sold Price $390,000
Property Type Single Family Home
Sub Type Detached
Listing Status Sold
Purchase Type For Sale
Square Footage 1,975 sqft
Price per Sqft $197
Subdivision Carrcroft Crest
MLS Listing ID DENC480584
Sold Date 08/23/19
Style Colonial
Bedrooms 3
Full Baths 2
Half Baths 1
HOA Y/N N
Abv Grd Liv Area 1,975
Originating Board BRIGHT
Year Built 1958
Annual Tax Amount $2,925
Tax Year 2018
Lot Size 0.290 Acres
Acres 0.29
Lot Dimensions 100.00 x 125.00
Property Description
You're sure to love this classic brick colonial in N. Wilmington's Carrcroft neighborhood. The professionally landscaped and well-maintained exterior, with brick paver front walk, sets the tone for what's on the inside. Enter 603 Baldwin Lane via the foyer which leads to the formal dining room with chair rail and modern Pottery Barn chandelier. The large eat-in kitchen has cabinet and counter-space galore, updated recessed lighting, new pendant light and ceramic tile floor. The kitchen flows nicely to the large light-filled living room with hardwood floors and gas fireplace framed by a mantel with dentil moulding. Just off the living room is a family room/den with built-in bookcases that would also make the perfect playroom. There's also a beautiful 3-season sunroom addition with a ceramic tile floor, skylight and ceiling fan. The sunroom overlooks the large private fenced-in rear yard with shed. The main floor also features an updated powder room and access to the two-car garage. Upstairs, you'll find 3 nicely-sized bedrooms (two with walk-in closets). The master bedroom is spacious with loads of natural light, a walk-in closet, ceiling fan and master bath with linen closet. The updated hall bath is modern and neutral with ceramic tile tub surround and flooring, white vanity with drawers and granite banjo countertop and vaulted ceiling with skylight. The basement with egress makes the perfect game/TV room. Replacement windows and hardwood floors throughout most of the home. Close to Bellevue State Park with easy access to I-95. Seller is a licensed Realtor in DE/PA.
Location
State DE
County New Castle
Area Brandywine (30901)
Zoning NC10
Rooms
Other Rooms Living Room, Dining Room, Game Room, Family Room, Sun/Florida Room, Other
Basement Partial
Interior
Interior Features Kitchen - Eat-In, Primary Bath(s), Pantry, Skylight(s), Walk-in Closet(s), Wood Floors
Heating Forced Air
Cooling Central A/C
Flooring Hardwood, Ceramic Tile, Partially Carpeted
Fireplaces Number 1
Fireplaces Type Gas/Propane, Fireplace - Glass Doors
Equipment Dishwasher, Disposal, Dryer - Electric, Dryer - Front Loading, Oven - Self Cleaning, Oven/Range - Electric, Refrigerator, Stainless Steel Appliances, Washer - Front Loading, Water Heater
Fireplace Y
Window Features Replacement
Appliance Dishwasher, Disposal, Dryer - Electric, Dryer - Front Loading, Oven - Self Cleaning, Oven/Range - Electric, Refrigerator, Stainless Steel Appliances, Washer - Front Loading, Water Heater
Heat Source Natural Gas
Laundry Basement
Exterior
Parking Features Garage Door Opener, Inside Access
Garage Spaces 5.0
Fence Split Rail, Rear
Utilities Available Cable TV, Natural Gas Available
Water Access N
Roof Type Shingle
Accessibility None
Attached Garage 2
Total Parking Spaces 5
Garage Y
Building
Lot Description Landscaping, Level
Story 2
Sewer Public Sewer
Water Public
Architectural Style Colonial
Level or Stories 2
Additional Building Above Grade, Below Grade
Structure Type Dry Wall
New Construction N
Schools
Elementary Schools Carrcroft
Middle Schools Springer
High Schools Mount Pleasant
School District Brandywine
Others
Senior Community No
Tax ID 06-104.00-197
Ownership Fee Simple
SqFt Source Assessor
Security Features Security System
Horse Property N
Special Listing Condition Standard
Read Less Info
Want to know what your home might be worth? Contact us for a FREE valuation!

Our team is ready to help you sell your home for the highest possible price ASAP

Bought with Kathleen A Blakey • Gold Key Realty
"My job is to find and attract mastery-based agents to the office, protect the culture, and make sure everyone is happy! "







