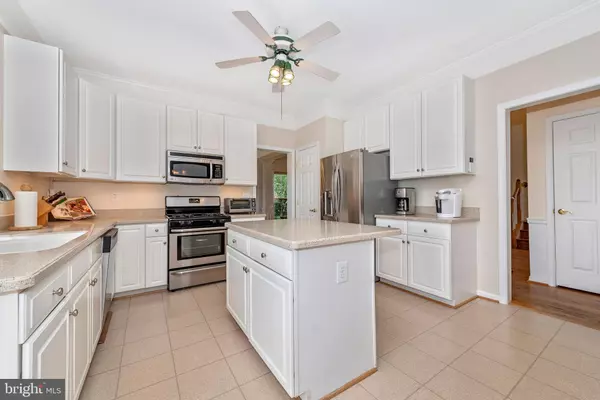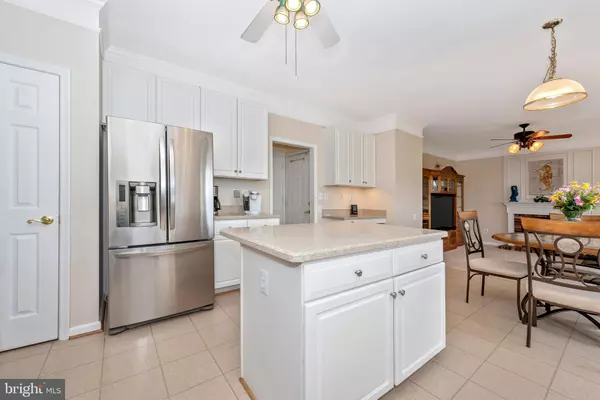$405,000
$394,900
2.6%For more information regarding the value of a property, please contact us for a free consultation.
4 Beds
4 Baths
3,567 SqFt
SOLD DATE : 08/29/2019
Key Details
Sold Price $405,000
Property Type Single Family Home
Sub Type Detached
Listing Status Sold
Purchase Type For Sale
Square Footage 3,567 sqft
Price per Sqft $113
Subdivision Monocacy Landing
MLS Listing ID MDFR246728
Sold Date 08/29/19
Style Colonial
Bedrooms 4
Full Baths 3
Half Baths 1
HOA Fees $56/mo
HOA Y/N Y
Abv Grd Liv Area 2,580
Originating Board BRIGHT
Year Built 1996
Annual Tax Amount $6,823
Tax Year 2018
Lot Size 0.254 Acres
Acres 0.25
Property Description
Below market-based pricing effective 7/12! Come take a look for yourself, this home will not be available for long at this price. Completely move-in ready! It's impressive how clean and well-maintained this home is, and the attention to detail is immediately noticeable. Crown-molding and wainscoting adorn nearly every room on the main living area. Almost every surface on the interior has fresh neutral paint and all maintenance items have been taken care of like clockwork, including the roof. The second bathroom even includes a skylight for extra sunshine! With this home, leisure and relaxation await by the Monocacy River! A long week will melt away when the weekend arrives in this Dearbought stunner. Start the day in the bright, updated white kitchen and breakfast nook with a view that is the envy of the neighborhood; complete with hardwood entry on the main. Then step out back to the large green space and nearby soccer field for a game with friends. Wind down with a walk by the river before heading back to grill on the deck while the dog plays in the fenced-in yard. When the sun goes down the evening moves to the finished basement where the only problem is deciding what game to play and whose turn it is to go first. End the day in front of the family-room fireplace or with a soak in the ensuite tub and watch the beautiful sun set over the horizon. So, what are you waiting for, stop by and see us this Sunday!
Location
State MD
County Frederick
Zoning PND
Direction East
Rooms
Other Rooms Living Room, Dining Room, Primary Bedroom, Bedroom 2, Bedroom 3, Bedroom 4, Kitchen, Family Room, Foyer, Laundry, Storage Room, Bathroom 2, Primary Bathroom, Full Bath, Half Bath
Basement Full
Interior
Interior Features Carpet, Ceiling Fan(s), Crown Moldings, Family Room Off Kitchen, Formal/Separate Dining Room, Kitchen - Eat-In, Kitchen - Island, Primary Bath(s), Walk-in Closet(s), Wood Floors
Hot Water Natural Gas
Heating Forced Air
Cooling Central A/C
Flooring Hardwood, Vinyl, Carpet
Fireplaces Number 1
Fireplaces Type Gas/Propane
Equipment Microwave, Oven/Range - Gas, Refrigerator, Stainless Steel Appliances, Washer, Dryer, Built-In Microwave
Fireplace Y
Appliance Microwave, Oven/Range - Gas, Refrigerator, Stainless Steel Appliances, Washer, Dryer, Built-In Microwave
Heat Source Natural Gas
Laundry Upper Floor
Exterior
Garage Garage - Front Entry, Garage Door Opener
Garage Spaces 4.0
Fence Split Rail
Utilities Available Cable TV
Amenities Available Jog/Walk Path, Soccer Field, Tennis Courts, Swimming Pool, Tot Lots/Playground
Waterfront N
Water Access N
Roof Type Composite
Accessibility None
Parking Type Attached Garage, Driveway
Attached Garage 2
Total Parking Spaces 4
Garage Y
Building
Story 3+
Sewer Public Sewer
Water Public
Architectural Style Colonial
Level or Stories 3+
Additional Building Above Grade, Below Grade
New Construction N
Schools
Elementary Schools Walkersville
Middle Schools Walkersville
High Schools Walkersville
School District Frederick County Public Schools
Others
HOA Fee Include Common Area Maintenance,Pool(s),Recreation Facility
Senior Community No
Tax ID 1102195437
Ownership Fee Simple
SqFt Source Assessor
Acceptable Financing Conventional, FHA, VA
Listing Terms Conventional, FHA, VA
Financing Conventional,FHA,VA
Special Listing Condition Standard
Read Less Info
Want to know what your home might be worth? Contact us for a FREE valuation!

Our team is ready to help you sell your home for the highest possible price ASAP

Bought with William Mulligan • Century 21 Redwood Realty

"My job is to find and attract mastery-based agents to the office, protect the culture, and make sure everyone is happy! "







