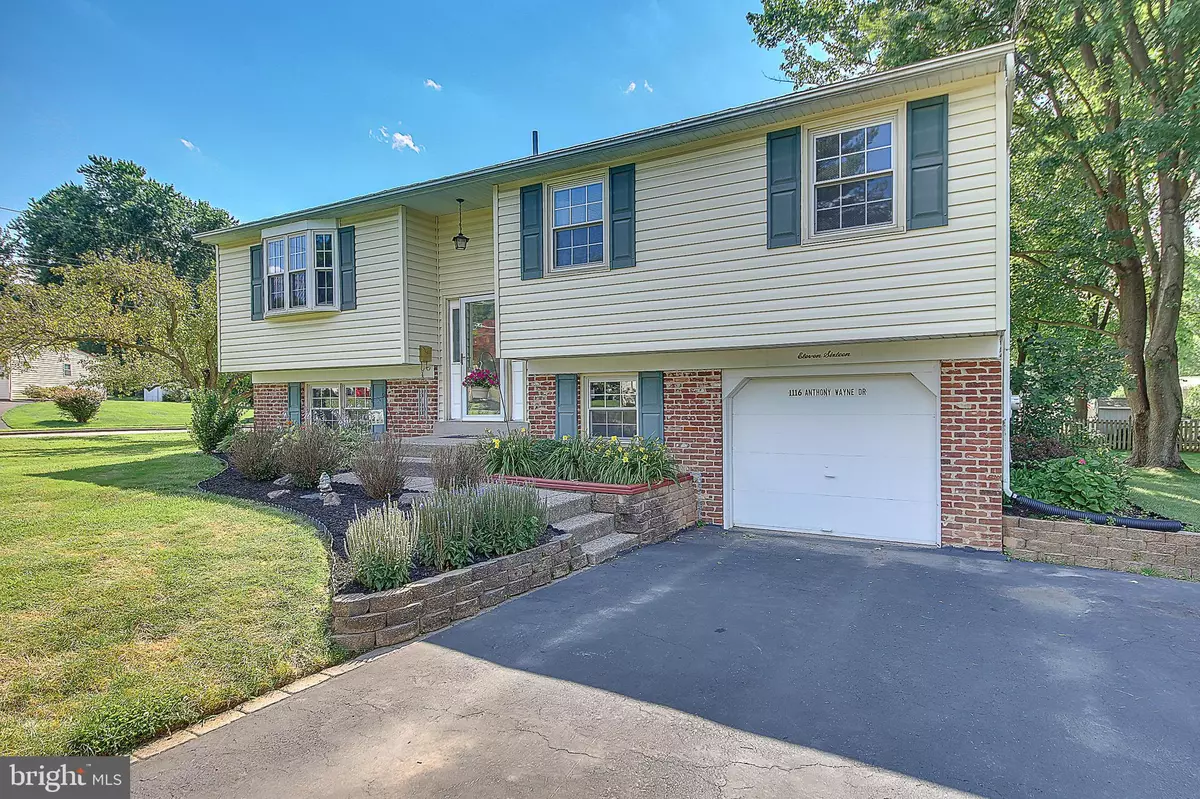$323,000
$325,000
0.6%For more information regarding the value of a property, please contact us for a free consultation.
3 Beds
2 Baths
1,052 SqFt
SOLD DATE : 08/29/2019
Key Details
Sold Price $323,000
Property Type Single Family Home
Sub Type Detached
Listing Status Sold
Purchase Type For Sale
Square Footage 1,052 sqft
Price per Sqft $307
Subdivision Hartsville Park
MLS Listing ID PABU473106
Sold Date 08/29/19
Style Bi-level
Bedrooms 3
Full Baths 1
Half Baths 1
HOA Y/N N
Abv Grd Liv Area 1,052
Originating Board BRIGHT
Year Built 1964
Annual Tax Amount $4,381
Tax Year 2018
Lot Size 0.343 Acres
Acres 0.34
Lot Dimensions 115.00 x 130.00
Property Description
Welcome to this charming, 3 bedroom, 1 1/2 bath home in the desirable Hartsville Park neighborhood. Positioned on a large corner with lots of yard space, this home is not to be missed. First thing you will notice, the driveway was widened to fit 2 cars side by side, with a 1 car garage. Walk up the steps past the landscaped garden beds and into the home. Freshly painted making it truly move in ready. Let's head up to the main living area to find an open family room, with a large bay window bringing in all the natural light. The kitchen has lots of counter and cabinet space, ideal for everyday living. Step out back through the new sliding doors onto a large deck overlooking the yard. Get ready for your summer barbeque or your morning coffee. Let's stroll back inside and you will find three bedrooms and a full bathroom which is bright and cheery. Next head down to the lower level, which the current owners have created their Owners Bedroom. Nice windows for light, great closet space and a sitting room off the back with access outside. The new Buyer could change this back into a multitude of uses-playroom, secondary family room or home office. The powder room, laundry area and large storage room completes this level. Anthony Wayne Drive is conveniently located to major traffic routes such as 263, 611 and 132, shopping centers and schools. Schedule a showing today and make this your next place to call home!
Location
State PA
County Bucks
Area Warminster Twp (10149)
Zoning R2
Rooms
Other Rooms Living Room, Dining Room, Bedroom 2, Bedroom 3, Kitchen, Family Room, Foyer, Bedroom 1, Laundry, Bonus Room, Full Bath, Half Bath
Main Level Bedrooms 3
Interior
Interior Features Combination Dining/Living, Dining Area, Floor Plan - Open
Heating Forced Air
Cooling Central A/C
Heat Source Natural Gas
Exterior
Garage Garage - Front Entry
Garage Spaces 5.0
Waterfront N
Water Access N
Accessibility None
Parking Type Attached Garage, Driveway
Attached Garage 1
Total Parking Spaces 5
Garage Y
Building
Story 2
Sewer Public Sewer
Water Public
Architectural Style Bi-level
Level or Stories 2
Additional Building Above Grade, Below Grade
New Construction N
Schools
Elementary Schools Willow Dale
Middle Schools Log College
High Schools Centennial
School District Centennial
Others
Senior Community No
Tax ID 49-037-224
Ownership Fee Simple
SqFt Source Assessor
Special Listing Condition Standard
Read Less Info
Want to know what your home might be worth? Contact us for a FREE valuation!

Our team is ready to help you sell your home for the highest possible price ASAP

Bought with Timothy P O'Neill • RE LINC Real Estate Group, LLC

"My job is to find and attract mastery-based agents to the office, protect the culture, and make sure everyone is happy! "







