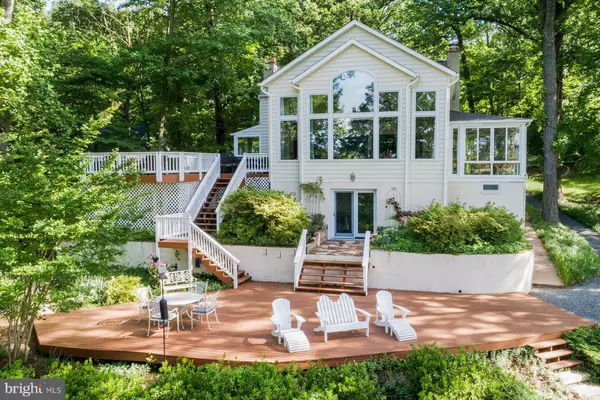$1,100,000
$1,195,000
7.9%For more information regarding the value of a property, please contact us for a free consultation.
3 Beds
4 Baths
3,792 SqFt
SOLD DATE : 08/28/2019
Key Details
Sold Price $1,100,000
Property Type Single Family Home
Sub Type Detached
Listing Status Sold
Purchase Type For Sale
Square Footage 3,792 sqft
Price per Sqft $290
Subdivision South Haven Beach
MLS Listing ID MDAA401722
Sold Date 08/28/19
Style Colonial
Bedrooms 3
Full Baths 3
Half Baths 1
HOA Y/N N
Abv Grd Liv Area 3,216
Originating Board BRIGHT
Year Built 1930
Annual Tax Amount $10,563
Tax Year 2018
Lot Size 1.108 Acres
Acres 1.11
Property Description
708 Riverview Terrace is a gorgeously updated 1930s waterfront home with BIG South River views. This home was originally built by a farmer as a gift to his daughter for her wedding day. The current owners have lovingly maintained the charm and character of the original home while making it totally functional by todays standards. The private pier has a 10,000 lb boat lift and 8 ft water depth. The location is convenient for boating as well as close to major commuting routes like I-97 and Rt. 50. This picturesque setting is sure to please any nature lover with lush mature landscaping and an abundance of wildlife. There are two water view decks, a play area near the water for children, and tons of space for outdoor entertaining. The current owners added a fabulous two-story great room on the waterside of the home, so when you step inside the front door you see a wall of windows ahead. Starting in the foyer, you will notice the original heartwood pine floors that shine as if they were brand new. To the left of the foyer is the cozy living room with a stone-surround wood stove. The upgraded kitchen, which is open to the great room, has an antique center island with breakfast bar, granite countertops, ceramic-tile floors and water views! The stunning great room with oak floors and soaring ceiling overlooks the waterside decks and the river beyond. Just off the great room is a sunroom that works well as a quiet escape or entertaining space all year round. The main level includes a bedroom with custom built-in shelving, laundry area, powder room and a large walk-in storage closet.Upstairs the master suite has a spacious bedroom and luxurious master bathroom with a jetted Jacuzzi tub, a separate stone and tile shower, and a double bowl vanity. The current owners renovated the home to accommodate the need for storage space and made a generously sized walk-in closet in the master. Also on this level is a third bedroom, a full bathroom, and a linen closet. The walk-out lower level includes a family room, with adjoining space for an office or playroom. The family room could easily serve as an additional bedroom or in-law suite as there is a full bathroom and access to the one of the waterside decks. So much privacy amidst the beautiful grounds, yet close to major commute routes. This is a perfect weekend get-away or full-time residence!
Location
State MD
County Anne Arundel
Zoning R2
Rooms
Other Rooms Living Room, Primary Bedroom, Bedroom 2, Kitchen, Family Room, Foyer, Bedroom 1, Sun/Florida Room, Great Room, Office, Bathroom 2, Bathroom 3, Primary Bathroom, Half Bath
Basement Connecting Stairway, Daylight, Partial, Heated, Improved, Rear Entrance, Walkout Level, Windows
Main Level Bedrooms 1
Interior
Interior Features Built-Ins, Carpet, Combination Dining/Living, Dining Area, Entry Level Bedroom, Exposed Beams, Floor Plan - Open, Kitchen - Island, Primary Bath(s), Recessed Lighting, Walk-in Closet(s), Wood Floors
Hot Water Electric
Heating Forced Air
Cooling Central A/C
Flooring Hardwood, Ceramic Tile, Carpet
Fireplaces Number 1
Fireplaces Type Mantel(s), Flue for Stove
Equipment Dishwasher, Dryer, Icemaker, Oven/Range - Electric, Refrigerator, Washer, Water Heater
Furnishings No
Fireplace Y
Window Features Energy Efficient
Appliance Dishwasher, Dryer, Icemaker, Oven/Range - Electric, Refrigerator, Washer, Water Heater
Heat Source Electric
Laundry Main Floor
Exterior
Waterfront Description Private Dock Site
Water Access Y
Water Access Desc Private Access,Boat - Powered,Sail
View River, Scenic Vista, Water
Roof Type Asphalt
Accessibility Other
Garage N
Building
Lot Description Private, Partly Wooded, Landscaping, No Thru Street, Cul-de-sac
Story 3+
Sewer Community Septic Tank, Private Septic Tank
Water Well
Architectural Style Colonial
Level or Stories 3+
Additional Building Above Grade, Below Grade
New Construction N
Schools
Elementary Schools Rolling Knolls
Middle Schools Bates
High Schools Annapolis
School District Anne Arundel County Public Schools
Others
Senior Community No
Tax ID 020274705201000
Ownership Fee Simple
SqFt Source Assessor
Horse Property N
Special Listing Condition Standard
Read Less Info
Want to know what your home might be worth? Contact us for a FREE valuation!

Our team is ready to help you sell your home for the highest possible price ASAP

Bought with Steven Anthony Arce • Long & Foster Real Estate, Inc.
"My job is to find and attract mastery-based agents to the office, protect the culture, and make sure everyone is happy! "







