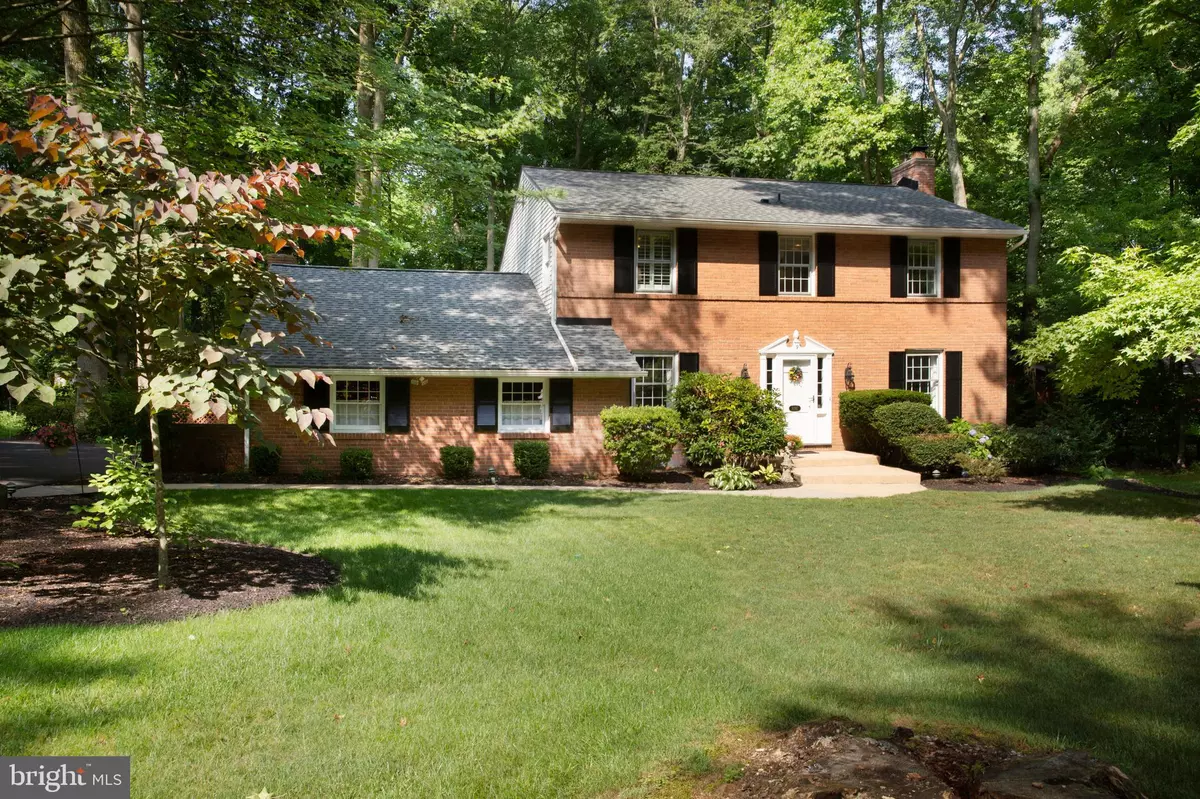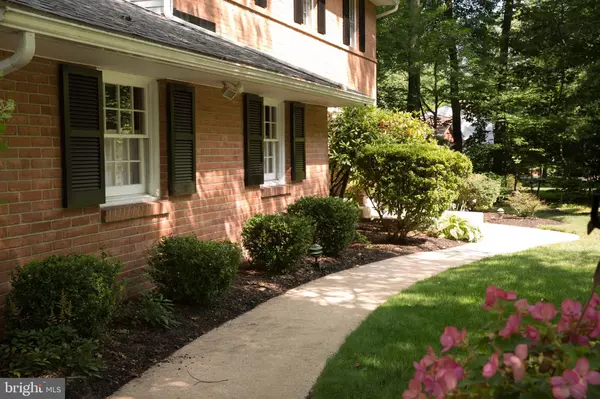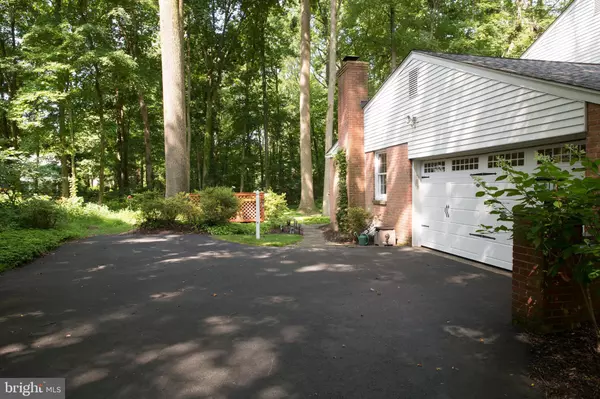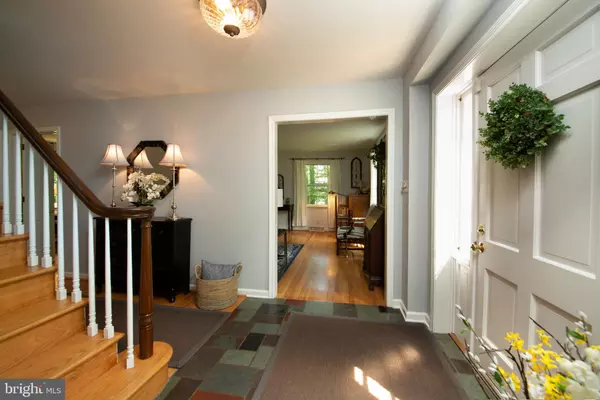$472,500
$469,900
0.6%For more information regarding the value of a property, please contact us for a free consultation.
4 Beds
3 Baths
2,475 SqFt
SOLD DATE : 08/23/2019
Key Details
Sold Price $472,500
Property Type Single Family Home
Sub Type Detached
Listing Status Sold
Purchase Type For Sale
Square Footage 2,475 sqft
Price per Sqft $190
Subdivision Surrey Park
MLS Listing ID DENC483082
Sold Date 08/23/19
Style Colonial
Bedrooms 4
Full Baths 2
Half Baths 1
HOA Fees $6/ann
HOA Y/N Y
Abv Grd Liv Area 2,475
Originating Board BRIGHT
Year Built 1966
Annual Tax Amount $5,126
Tax Year 2018
Lot Size 0.360 Acres
Acres 0.36
Lot Dimensions 100.00 x 161.00
Property Description
Introducing a classic two -story Center hall Colonial beautifully updated by meticulous owners. We offer many upgrades for new discerning owners such as; a new HCVAC 2017 Hot water heater 2012, new washer and dryer (Fisher & Paykel) along with a new Tub in the Laundry Room. The wall has been tiled in neutral tones. Highlighted are the custom closets in all bedrooms and a beautiful custom kitchen pantry. The eat-in kitchen features a new Braun Range Hood above the cooktop, venting to the outside. Kraftmaid designed a refuse closet within the island and new lighting has been added. There is also added cabinetry beneath the microwave which houses three trash cans. We have installed all new toilets with the convenience of a laundry chute in the main bath to the first-floor laundry. New flooring in the bathrooms is a handsome update. This home has hardwood throughout with a few rooms carpet covered in neutral tones. A new laundry room storm door is both a safety and energy saver. In 2017 we added additional energy saving insulation above the family room, basement crawl space and attic. A new pull-down attic stairway has been another new addition. We feature Plantation shutters in both the guest room and powder room. Our 4th bedroom is perfect for an office with a spacious L-shaped desk area and loads of natural sunlight from a south/west exposure. This room features custom lighting by Radious Construction. Our home offers a wonderful sunporch with a new patio door from the kitchen to this wonderful three season room. We offer a superb traffic flow throughout. In 2012 we installed a new electrical panel in the basement as well as a whole house surge protector. For added protection, we installed a new sump pump with a battery back - up. Our exterior also features a new roof 2017, gutters and downspouts and a new garage door by Precision Door Company. In 2012 we installed a new gas line. Note the new driveway by Domanski Brothers. Borsello Landscaping designed the front landscaping and flagstone walkway on the left side of the home. A lattice Trash Can Enclosure was also installed by Borsello. New owners may enjoy the, stately, classic, all brick front exterior, new exterior lights at the front and back doors and the security of our ADT Security System. The handsome Trex Deck was designed and built in 2013 by Ceccola Construction. We have removed trees in the back so that a yard has been created yet privacy maintained. Promise Pest control has served us for 7 years. We know you will enjoy the many updates we offer. This is a fabulous home in a superb North Wilmington location.
Location
State DE
County New Castle
Area Brandywine (30901)
Zoning NC15
Direction East
Rooms
Other Rooms Living Room, Dining Room, Primary Bedroom, Bedroom 2, Bedroom 3, Bedroom 4, Kitchen, Family Room, Sun/Florida Room, Mud Room
Basement Partial
Interior
Interior Features Breakfast Area, Built-Ins, Carpet, Ceiling Fan(s), Chair Railings, Crown Moldings, Dining Area, Family Room Off Kitchen, Floor Plan - Traditional, Formal/Separate Dining Room, Kitchen - Eat-In, Kitchen - Island, Kitchen - Table Space, Laundry Chute, Primary Bath(s), Pantry, Upgraded Countertops, Window Treatments, Wood Floors, Attic
Hot Water Natural Gas
Heating Forced Air
Cooling Central A/C
Flooring Carpet, Ceramic Tile, Hardwood, Slate
Fireplaces Number 2
Fireplaces Type Brick, Mantel(s), Wood
Equipment Built-In Range, Cooktop, Dishwasher, Disposal, Dryer, Dryer - Electric, Oven - Double, Oven - Wall, Oven - Self Cleaning, Refrigerator, Stainless Steel Appliances, Washer, Water Heater
Fireplace Y
Appliance Built-In Range, Cooktop, Dishwasher, Disposal, Dryer, Dryer - Electric, Oven - Double, Oven - Wall, Oven - Self Cleaning, Refrigerator, Stainless Steel Appliances, Washer, Water Heater
Heat Source Natural Gas
Laundry Main Floor
Exterior
Exterior Feature Deck(s)
Parking Features Garage - Side Entry, Garage Door Opener, Inside Access
Garage Spaces 2.0
Water Access N
Roof Type Shingle
Accessibility None
Porch Deck(s)
Attached Garage 2
Total Parking Spaces 2
Garage Y
Building
Lot Description Level, Partly Wooded
Story 2
Foundation Block
Sewer Public Sewer
Water Public
Architectural Style Colonial
Level or Stories 2
Additional Building Above Grade, Below Grade
New Construction N
Schools
School District Brandywine
Others
Senior Community No
Tax ID 06-053.00-083
Ownership Fee Simple
SqFt Source Assessor
Acceptable Financing Conventional
Listing Terms Conventional
Financing Conventional
Special Listing Condition Standard
Read Less Info
Want to know what your home might be worth? Contact us for a FREE valuation!

Our team is ready to help you sell your home for the highest possible price ASAP

Bought with Stephen J Mottola • Long & Foster Real Estate, Inc.
"My job is to find and attract mastery-based agents to the office, protect the culture, and make sure everyone is happy! "







