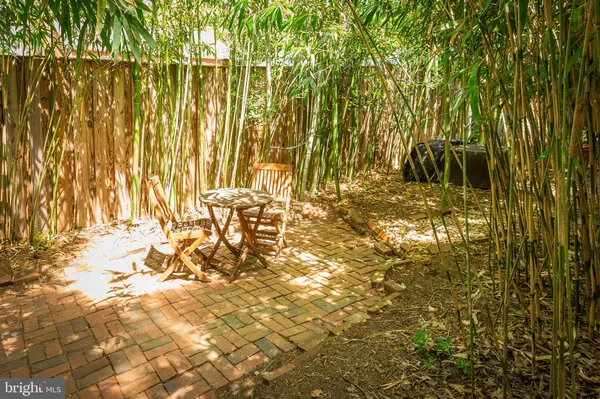$1,162,500
$1,195,000
2.7%For more information regarding the value of a property, please contact us for a free consultation.
5 Beds
5 Baths
3,420 SqFt
SOLD DATE : 08/26/2019
Key Details
Sold Price $1,162,500
Property Type Single Family Home
Sub Type Detached
Listing Status Sold
Purchase Type For Sale
Square Footage 3,420 sqft
Price per Sqft $339
Subdivision Green Valley
MLS Listing ID VAAR147758
Sold Date 08/26/19
Style Colonial
Bedrooms 5
Full Baths 4
Half Baths 1
HOA Y/N N
Abv Grd Liv Area 2,632
Originating Board BRIGHT
Year Built 1959
Annual Tax Amount $10,338
Tax Year 2019
Lot Size 6,372 Sqft
Acres 0.15
Property Description
Curb appeal is just the beginning of what this home has to offer with a landscaped front yard and slate patio retreat located on a low traffic, cul de sac street near the heart of Pentagon City. The interior has been renovated, updated and expanded. The current owners created an open, one level living floor plan - the renovated kitchen and 2 story family room addition seamlessly flow together for intimate family gatherings or large party entertaining. The windows along the back wall graciously incorporate the over sized, private back deck into the living space. The master bedroom and spa bath addition, were done so artfully that it appears to always have been part of the home. The upper level bedrooms are roomy enough to house a full family or several overnight guests though. They have charming wood floors, updated baths and a 2nd master bedroom with private bath. The basement is cozy and private. It boasts another awesome full bath, laundry room and walk-up to the fenced back yard. Not only does this home have loads to offer inside, the location is great too. It is a prime commuter neighborhood within walking distance to Pentagon City shops, restaurants and the Pentagon, with public commuter bus service right at the end of the street. It is close to the new Amazon Arlington Headquarters. Move-in ready, this 5-bedroom, 4-1/2 bath home offers 3,420 finished square feet of well-designed living space on three levels. Arlington is home to numerous public and private employers and conveniently located near Washington DC. It is urban, exciting and full of energy! It's also hospitable, charming and an excellent value with neighborhoods that mix soaring high-rises and turn-of-the-century homes, high-end shopping and funky boutiques, upscale dining and neighborhood pizza places. Arlington is big but accessible, fast but friendly!
Location
State VA
County Arlington
Zoning R-10
Rooms
Other Rooms Dining Room, Primary Bedroom, Bedroom 2, Bedroom 3, Bedroom 4, Bedroom 5, Kitchen, Basement, Foyer, Great Room, Laundry, Utility Room, Bathroom 2, Bathroom 3, Primary Bathroom, Full Bath, Half Bath
Basement Walkout Stairs, Windows, Fully Finished, Heated, Improved
Main Level Bedrooms 1
Interior
Interior Features Attic, Built-Ins, Ceiling Fan(s), Chair Railings, Crown Moldings, Entry Level Bedroom, Exposed Beams, Family Room Off Kitchen, Floor Plan - Open, Formal/Separate Dining Room, Kitchen - Island, Primary Bath(s), Pantry, Recessed Lighting, Wood Floors
Hot Water Natural Gas
Heating Forced Air, Heat Pump(s), Zoned
Cooling Central A/C, Zoned
Flooring Hardwood, Ceramic Tile, Stone
Fireplaces Number 2
Fireplaces Type Gas/Propane, Brick, Mantel(s), Wood
Equipment Built-In Microwave, Dishwasher, Disposal, Dryer - Electric, Oven/Range - Gas, Refrigerator, Stainless Steel Appliances, Washer, Water Heater
Fireplace Y
Window Features Double Pane,Insulated,Screens,Vinyl Clad
Appliance Built-In Microwave, Dishwasher, Disposal, Dryer - Electric, Oven/Range - Gas, Refrigerator, Stainless Steel Appliances, Washer, Water Heater
Heat Source Natural Gas, Electric
Laundry Basement
Exterior
Exterior Feature Deck(s), Patio(s)
Parking Features Garage - Front Entry, Garage Door Opener
Garage Spaces 2.0
Fence Rear
Water Access N
View Garden/Lawn, Trees/Woods, Street
Roof Type Composite
Accessibility None
Porch Deck(s), Patio(s)
Attached Garage 1
Total Parking Spaces 2
Garage Y
Building
Lot Description Landscaping, No Thru Street, Cul-de-sac, Level
Story 3+
Sewer Public Sewer
Water Public
Architectural Style Colonial
Level or Stories 3+
Additional Building Above Grade, Below Grade
Structure Type Vaulted Ceilings
New Construction N
Schools
Elementary Schools Oakridge
Middle Schools Gunston
High Schools Wakefield
School District Arlington County Public Schools
Others
Senior Community No
Tax ID 37-011-049
Ownership Fee Simple
SqFt Source Estimated
Security Features Electric Alarm,Monitored
Special Listing Condition Standard
Read Less Info
Want to know what your home might be worth? Contact us for a FREE valuation!

Our team is ready to help you sell your home for the highest possible price ASAP

Bought with Gonul Otar • Residential Properties, Inc.
"My job is to find and attract mastery-based agents to the office, protect the culture, and make sure everyone is happy! "






